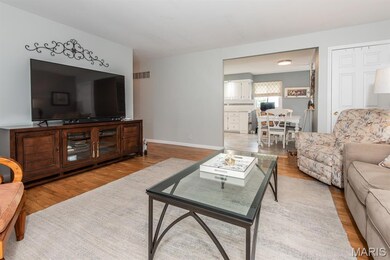
11458 Burgess Ave Bridgeton, MO 63044
Estimated payment $1,868/month
Highlights
- Hot Property
- No HOA
- 2 Car Attached Garage
- Pattonville High School Rated A
- Covered patio or porch
- Shed
About This Home
This property beams Pride of Ownership! Nicely landscaped possible 4 bedroom 2.5 bathroom ranch home with 2 car garage, finished basement, large patio, and great backyard space. 3 bedrooms on the main floor, nice wood floors, full bathroom in primary bedroom, 1 of the additional main floor bedrooms is being used as massive walk in owners closet. Nicely updated kitchen with tile floors, light and bright cabinetry, granite countertops, all kitchen appliances stay including refrigerator. Recently remodeled finished basement with recreation room, possible 4th bedroom, finely appointed full bathroom, cedar closet, storage room, and utility room. Nice 2 car garage, and gorgeous patio overlooking the amazing yard. Be the envy of your friends and neighbors by being the new owner of this top notch home.
Home Details
Home Type
- Single Family
Est. Annual Taxes
- $3,169
Year Built
- Built in 1966
Parking
- 2 Car Attached Garage
- Garage Door Opener
- Additional Parking
Home Design
- House
- Brick Exterior Construction
Interior Spaces
- 1-Story Property
Kitchen
- Microwave
- Dishwasher
- Disposal
Bedrooms and Bathrooms
- 3 Bedrooms
Partially Finished Basement
- Basement Fills Entire Space Under The House
- Bedroom in Basement
Outdoor Features
- Covered patio or porch
- Shed
Schools
- Bridgeway Elem. Elementary School
- Pattonville Heights Middle School
- Pattonville Sr. High School
Additional Features
- 8,999 Sq Ft Lot
- Forced Air Heating and Cooling System
Community Details
- No Home Owners Association
Listing and Financial Details
- Assessor Parcel Number 12N-31-0394
Map
Home Values in the Area
Average Home Value in this Area
Tax History
| Year | Tax Paid | Tax Assessment Tax Assessment Total Assessment is a certain percentage of the fair market value that is determined by local assessors to be the total taxable value of land and additions on the property. | Land | Improvement |
|---|---|---|---|---|
| 2023 | $3,169 | $39,050 | $9,140 | $29,910 |
| 2022 | $2,799 | $30,970 | $7,490 | $23,480 |
| 2021 | $2,762 | $30,970 | $7,490 | $23,480 |
| 2020 | $2,599 | $28,280 | $7,490 | $20,790 |
| 2019 | $2,606 | $28,280 | $7,490 | $20,790 |
| 2018 | $2,472 | $24,740 | $5,000 | $19,740 |
| 2017 | $2,435 | $24,740 | $5,000 | $19,740 |
| 2016 | $2,331 | $23,280 | $5,000 | $18,280 |
| 2015 | $2,310 | $23,280 | $5,000 | $18,280 |
| 2014 | $2,398 | $24,070 | $6,080 | $17,990 |
Property History
| Date | Event | Price | Change | Sq Ft Price |
|---|---|---|---|---|
| 07/21/2025 07/21/25 | For Sale | $289,900 | -- | $144 / Sq Ft |
Purchase History
| Date | Type | Sale Price | Title Company |
|---|---|---|---|
| Interfamily Deed Transfer | -- | -- | |
| Warranty Deed | $156,500 | -- |
Mortgage History
| Date | Status | Loan Amount | Loan Type |
|---|---|---|---|
| Open | $94,600 | New Conventional | |
| Closed | $96,600 | Unknown | |
| Closed | $30,000 | Credit Line Revolving | |
| Closed | $113,750 | Purchase Money Mortgage |
Similar Homes in the area
Source: MARIS MLS
MLS Number: MIS25050210
APN: 12N-31-0394
- 11572 Springford Ct
- 11600 Brookford Ln
- 3667 Bostons Farm Dr
- 11605 Oakbury Ct
- 3206 Denmark Dr Unit D
- 11432 Old Saint Charles Rd
- 3524 Yellow Jasmine Dr
- 11533 Old Saint Charles Rd
- 3107 Garnette Dr Unit C12
- 3214 Roger Williams Dr Unit D
- 11439 Essex Ave
- 11457 Terry Ave
- 11206 Lakewood Crossing Dr
- 3204 Fee Rd
- 11280 Oak Hill Manor Dr
- 11328 de Runtz Ave
- 11539 Terry Ave
- 3249 Bristol Hall Dr
- 3717 Midview Ave
- 11502 Wylwood Dr
- 11256 Tea Olive Dr
- 3570 N Lindbergh Blvd
- 11120 Graben Dr
- 11155 Westport Station Dr
- 3630 Imperial Gardens Dr
- 11252 Lone Eagle Dr
- 2703 Arrow Heights Dr
- 3740 Dixie Dr
- 3350 Carlow Place
- 10711 St Cosmas Ln
- 11302 Bonanza Dr
- 4015 Brittany Cir
- 3536-3540 St Sebastian Ln Unit 3540
- 3536-3540 St Sebastian Ln Unit 3536
- 4216 Carrollton Dr
- 2000 McKelvey Hill Dr
- 2170 Mckelvey Rd
- 3119 O Hare Dr
- 11008 Clear Skies Dr
- 1871 McKelvey Hill Dr






