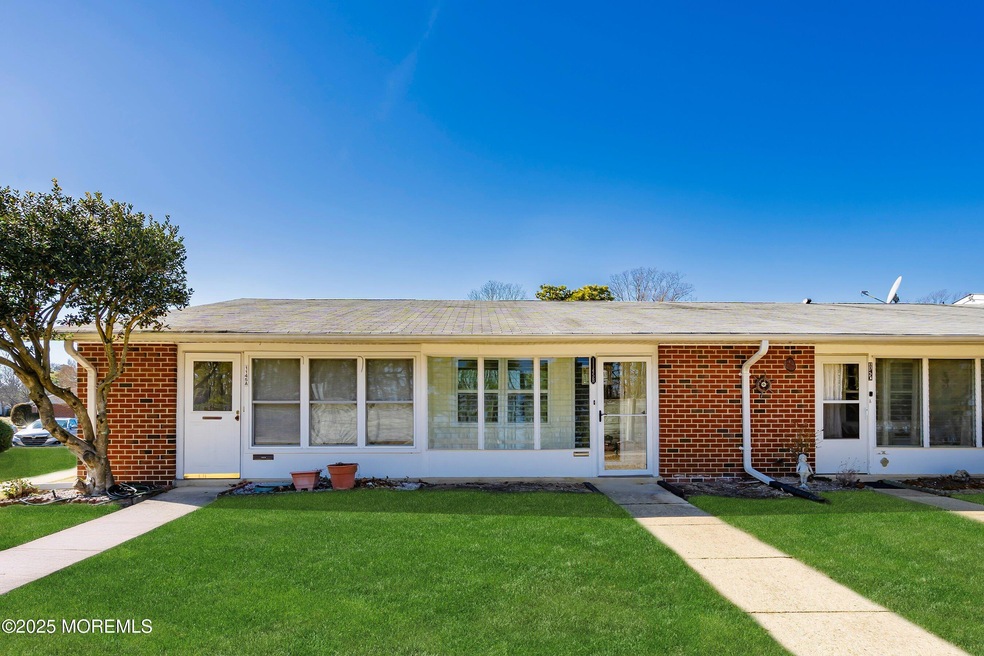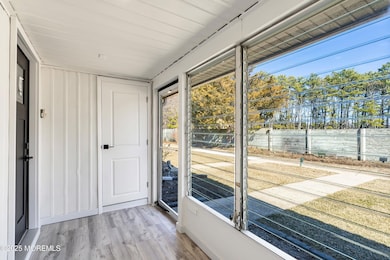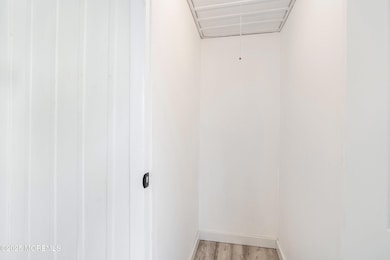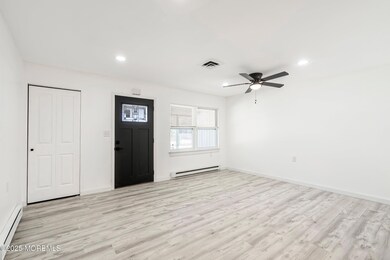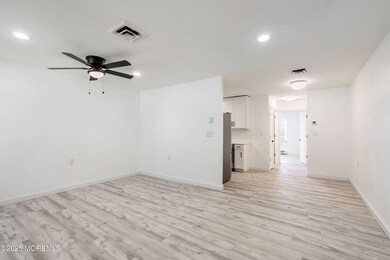1145F Argyll Cir Unit B Lakewood, NJ 08701
Estimated payment $1,598/month
Highlights
- Golf Course Community
- New Kitchen
- Granite Countertops
- Senior Community
- Clubhouse
- Community Pool
About This Home
This redone Turn-Key Eton model has everything you're looking for & more! An extremely economical home to own & enjoy. Community offers: golf, pool, clubhouse etc. Features: New kitchen w/ 42'' cabinets, Silestone counters, brand new full SS appliance package w/ built-in microwave, dishwasher, refrigerator/w ice maker & stove, new bath w/ walk-in shower; new vinyl plank flooring throughout the home, brand new central air, heated enclosed porch w/ storage, all new upgraded doors & hardware, new washer/dryer, new LED light fixtures & ceiling fan, upgraded base molding, new windows in living room, all new outlets, switches, blinds and more. Even an upgraded electrical panel, new plumbing valves, outdoor hose bib valve new porch screens & newer water heater. This home is ready to move in
Property Details
Home Type
- Condominium
Est. Annual Taxes
- $1,066
Year Built
- Built in 1972
HOA Fees
- $295 Monthly HOA Fees
Parking
- Assigned Parking
Home Design
- Shingle Roof
Interior Spaces
- 1-Story Property
- Ceiling Fan
- Recessed Lighting
- Light Fixtures
- Blinds
- Den
Kitchen
- New Kitchen
- Stove
- Microwave
- Dishwasher
- Granite Countertops
Flooring
- Linoleum
- Vinyl Plank
Bedrooms and Bathrooms
- 1 Bedroom
- 1 Full Bathroom
- Primary Bathroom includes a Walk-In Shower
Laundry
- Dryer
- Washer
Outdoor Features
- Enclosed Patio or Porch
Schools
- Lakewood Middle School
Utilities
- Zoned Heating and Cooling System
- Baseboard Heating
- Electric Water Heater
Listing and Financial Details
- Assessor Parcel Number 15-01587-0000-01145-02
Community Details
Overview
- Senior Community
- Front Yard Maintenance
- Association fees include common area, golf course, lawn maintenance, mgmt fees, pool, rec facility, snow removal
- Leisure Vlg E Subdivision, Eton Floorplan
Amenities
- Common Area
- Clubhouse
- Recreation Room
Recreation
- Golf Course Community
- Tennis Courts
- Community Pool
- Snow Removal
Security
- Security Guard
- Controlled Access
Map
Home Values in the Area
Average Home Value in this Area
Property History
| Date | Event | Price | Change | Sq Ft Price |
|---|---|---|---|---|
| 08/15/2025 08/15/25 | For Sale | $229,990 | 0.0% | -- |
| 07/30/2025 07/30/25 | Pending | -- | -- | -- |
| 04/22/2025 04/22/25 | Price Changed | $229,990 | -14.8% | -- |
| 03/06/2025 03/06/25 | For Sale | $269,900 | 0.0% | -- |
| 05/05/2015 05/05/15 | Rented | $900 | -90.6% | -- |
| 04/01/2013 04/01/13 | Rented | $9,540 | +10.4% | -- |
| 04/01/2012 04/01/12 | Rented | $8,640 | -- | -- |
Source: MOREMLS (Monmouth Ocean Regional REALTORS®)
MLS Number: 22506161
- 1058A Argyll Cir
- 1146B Argyll Cir Unit B
- 1052B Shetland Dr
- 1052A Shetland Dr Unit B
- 1209A Shetland Dr Unit 1209A
- 991B Argyll Cir Unit 991B
- 1207D Shetland Dr Unit 1207D
- 1175C Clydebank Ct
- 1221C Argyll Cir Unit 1221C
- 1183B Clydebank Ct Unit 1183B
- 1222B Argyll Cir
- 1022A Shetland Dr
- 1099 Argyll Cir
- 36 Thames Place
- 1028B Shetland Dr Unit 102B
- 1133 Argyll Cir Unit D
- 1164B Argyll Cir Unit 1164B
- 1161A Argyll Cir Unit 1161A
- 954C Aberdeen Dr Unit C
- 716 Hamilton Ct
- 19 Mount Blanc Ln
- 39 Mount Katadin Dr
- 137 Brick Blvd
- 382 Dogwood Dr
- 344-444 Brick Blvd
- 308B W Malvern Ct
- 434A Portsmouth Dr Unit 434A
- 52D Cambridge Ct Unit 52D
- 55 Bay Way
- 120 Oak Hill Dr
- 161 Ronald Rd
- 519B Portsmouth Dr Unit 519B
- 931 Cypress Ave
- 34 Heather Rd
- 246B Jefferson Ct Unit 246B
- 93 Mizzen Rd
- 27 Squire Ct
- 422 Waters Edge Dr
- 1868 New Hampshire Ave
- 1516 Waters Edge Dr
