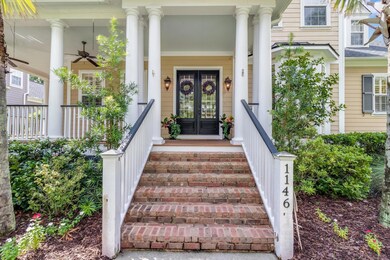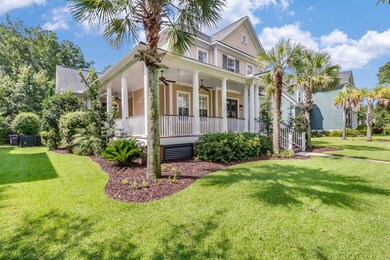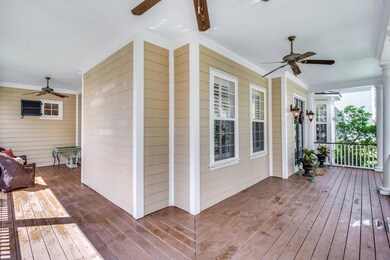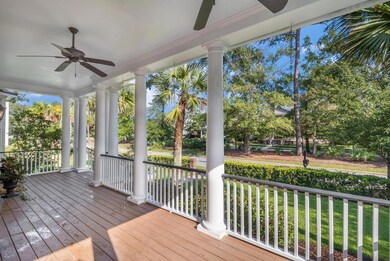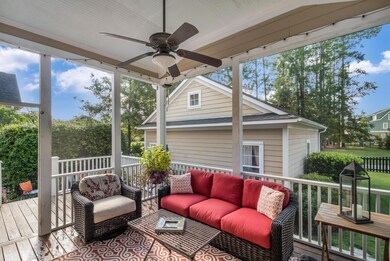
1146 Ayers Plantation Way Mount Pleasant, SC 29466
Dunes West NeighborhoodHighlights
- Boat Ramp
- Golf Course Community
- Home Theater
- Charles Pinckney Elementary School Rated A
- Fitness Center
- Gated Community
About This Home
As of August 2024Low Country Living at its finest. Enjoy sitting on your beautiful wrap around front porch watching the sunrise in a gorgeous gated golfing community that makes every day feel like you live in a resort. This home is owned by the original owners and shows beautifully. Step inside and notice the upgrades included in this home: the built-in Kitchen Aid refrigerator, the high-end trim detail, 12ft ceilings, state of the art kitchen, a cozy theater room, just to name a few. This home boasts plenty of entertaining space, master bedroom on the main (with separate walk-in closets), a private office area, and a separate dining room for additional entertaining. Outside enjoy a private courtyard and a large backyard with tons of potential to create your private outdoor oasis. Upstairs youwill find three additional bedrooms, a loft area PLUS a separate theater/flex space. Dunes West is a gated community with three pools, eight tennis courts, a fitness facility, golf course and clubhouse with loads of social events and options. Not to mention the boat storage area, the boat launch and the community dock right on the Wando River which happens to be walking distance from your home.
Last Agent to Sell the Property
Carolina Places License #80393 Listed on: 11/29/2019
Home Details
Home Type
- Single Family
Est. Annual Taxes
- $2,795
Year Built
- Built in 2007
Lot Details
- 0.26 Acre Lot
- Wood Fence
- Interior Lot
- Level Lot
- Irrigation
Parking
- 2 Car Garage
Home Design
- Traditional Architecture
- Architectural Shingle Roof
- Cement Siding
Interior Spaces
- 4,260 Sq Ft Home
- 2-Story Property
- Smooth Ceilings
- High Ceiling
- Ceiling Fan
- Entrance Foyer
- Family Room with Fireplace
- Formal Dining Room
- Home Theater
- Home Office
- Loft
- Bonus Room
- Game Room
- Utility Room with Study Area
- Laundry Room
- Crawl Space
Kitchen
- Eat-In Kitchen
- Dishwasher
- Kitchen Island
Flooring
- Wood
- Ceramic Tile
Bedrooms and Bathrooms
- 4 Bedrooms
- Dual Closets
- Walk-In Closet
Outdoor Features
- Screened Patio
- Front Porch
Schools
- Charles Pinckney Elementary School
- Cario Middle School
- Wando High School
Utilities
- Cooling Available
- Heat Pump System
Community Details
Overview
- Property has a Home Owners Association
- Club Membership Available
- Dunes West Subdivision
Recreation
- Boat Ramp
- RV or Boat Storage in Community
- Golf Course Community
- Golf Course Membership Available
- Tennis Courts
- Fitness Center
- Community Pool
- Trails
Additional Features
- Clubhouse
- Gated Community
Ownership History
Purchase Details
Purchase Details
Home Financials for this Owner
Home Financials are based on the most recent Mortgage that was taken out on this home.Purchase Details
Home Financials for this Owner
Home Financials are based on the most recent Mortgage that was taken out on this home.Purchase Details
Similar Homes in the area
Home Values in the Area
Average Home Value in this Area
Purchase History
| Date | Type | Sale Price | Title Company |
|---|---|---|---|
| Quit Claim Deed | -- | None Listed On Document | |
| Quit Claim Deed | -- | None Listed On Document | |
| Deed | $1,349,000 | None Listed On Document | |
| Deed | $1,349,000 | None Listed On Document | |
| Deed | $738,000 | None Available | |
| Deed | $769,950 | None Available |
Mortgage History
| Date | Status | Loan Amount | Loan Type |
|---|---|---|---|
| Previous Owner | $766,550 | New Conventional | |
| Previous Owner | $179,000 | New Conventional | |
| Previous Owner | $50,000 | Credit Line Revolving | |
| Previous Owner | $627,000 | New Conventional | |
| Previous Owner | $580,000 | New Conventional | |
| Previous Owner | $417,000 | New Conventional | |
| Previous Owner | $195,000 | Closed End Mortgage |
Property History
| Date | Event | Price | Change | Sq Ft Price |
|---|---|---|---|---|
| 08/30/2024 08/30/24 | Sold | $1,349,000 | 0.0% | $315 / Sq Ft |
| 07/11/2024 07/11/24 | For Sale | $1,349,000 | +82.8% | $315 / Sq Ft |
| 02/07/2020 02/07/20 | Sold | $738,000 | 0.0% | $173 / Sq Ft |
| 01/08/2020 01/08/20 | Pending | -- | -- | -- |
| 11/29/2019 11/29/19 | For Sale | $738,000 | -- | $173 / Sq Ft |
Tax History Compared to Growth
Tax History
| Year | Tax Paid | Tax Assessment Tax Assessment Total Assessment is a certain percentage of the fair market value that is determined by local assessors to be the total taxable value of land and additions on the property. | Land | Improvement |
|---|---|---|---|---|
| 2023 | $2,911 | $29,600 | $0 | $0 |
| 2022 | $2,690 | $29,600 | $0 | $0 |
| 2021 | $2,962 | $29,600 | $0 | $0 |
| 2020 | $2,910 | $28,320 | $0 | $0 |
| 2019 | $2,795 | $27,370 | $0 | $0 |
| 2017 | $2,754 | $27,370 | $0 | $0 |
| 2016 | $2,617 | $27,370 | $0 | $0 |
| 2015 | $2,740 | $27,370 | $0 | $0 |
| 2014 | $2,305 | $0 | $0 | $0 |
| 2011 | -- | $0 | $0 | $0 |
Agents Affiliated with this Home
-
Dan Lorentz

Seller's Agent in 2024
Dan Lorentz
The Boulevard Company
(843) 532-4653
5 in this area
200 Total Sales
-
Lauren Pejeau
L
Buyer's Agent in 2024
Lauren Pejeau
Carolina One Real Estate
(843) 532-1614
3 in this area
105 Total Sales
-
Ashley Magrath
A
Buyer Co-Listing Agent in 2024
Ashley Magrath
Carolina One Real Estate
(843) 452-6057
6 in this area
98 Total Sales
-
Catherine Parker

Seller's Agent in 2020
Catherine Parker
Carolina Places
(984) 389-8600
172 Total Sales
-
Chris Orvin
C
Buyer's Agent in 2020
Chris Orvin
Keller Williams Realty
(843) 509-2306
8 Total Sales
Map
Source: CHS Regional MLS
MLS Number: 19032680
APN: 594-05-00-552
- 2912 Yachtsman Dr
- 2792 River Vista Way
- 2805 Stay Sail Way
- 1325 Whisker Pole Ln
- 3011 River Vista Way
- 2701 Fountainhead Way
- 2961 Yachtsman Dr
- 1251 Weather Helm Dr
- 3003 Yachtsman Dr
- 1913 Mooring Line Way
- 2906 Quarterdeck Ct
- 2917 River Vista Way
- 1721 Bowline Dr
- 1720 Bowline Dr
- 2444 Darts Cove Way
- 820 Pineneedle Way
- 368 Blowing Fresh Dr
- 2372 Darts Cove Way
- 0 Pineneedle Way Unit 24027921
- 3601 Colonel Vanderhorst Cir

