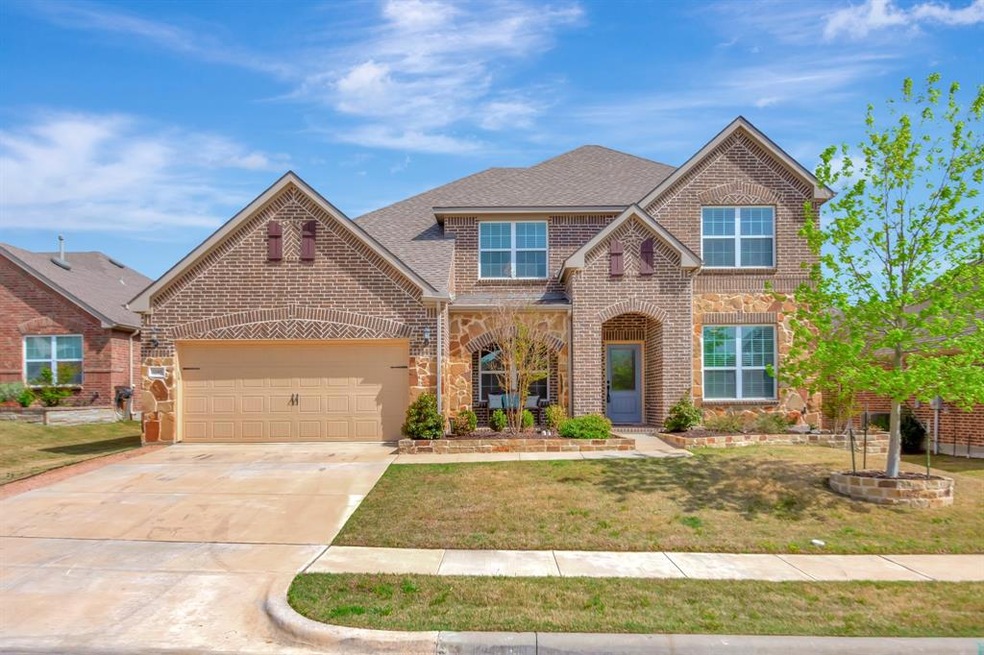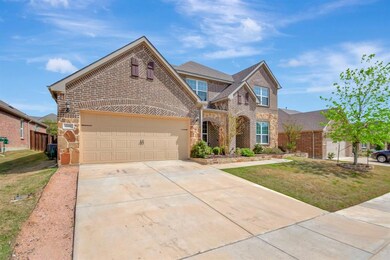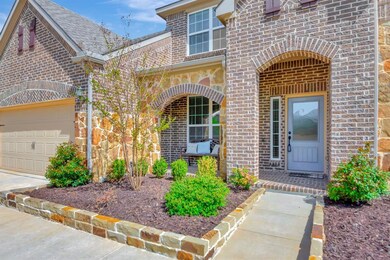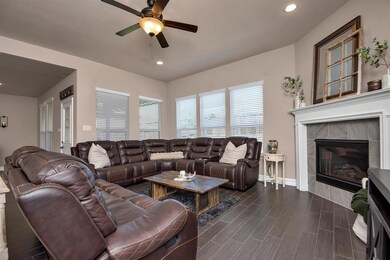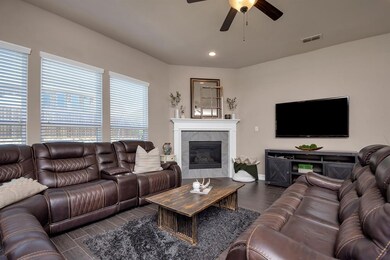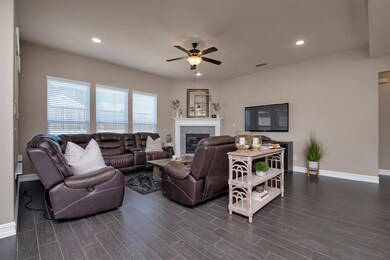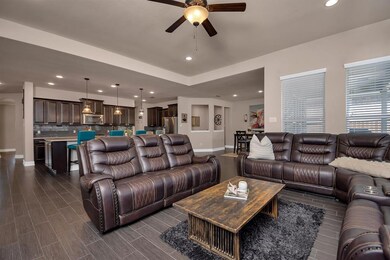
1146 Berrydale Dr Northlake, TX 76226
Canyon Falls NeighborhoodHighlights
- 1 Fireplace
- Covered patio or porch
- Home Security System
- Lance Thompson Elementary School Rated A-
- 2 Car Attached Garage
- Ceramic Tile Flooring
About This Home
As of May 2022BEAUTIFUL open concept home nestled in Canyon Falls and NORTHWEST ISD! This wonderful two story home is full of builder upgrades and amenities! The moment you walk inside you notice upgraded wood flooring, a formal dining area and standalone office space. As you walk into the main living area, you are immediately drawn to the oversized island with seating, gorgeous countertops and cabinets, and an incredible open view into the main living space full of windows. Nestled in the corner of the breakfast area is a perfect homework space and the fireplace completes the immaculate main living area, perfect for entertaining or any family occasion. The master suite is complete with huge walk in shower, dual vanities and large walk-in closet. Three bedrooms upstairs and the flex space gives ample room for any size family to enjoy. The backyard is oversized and has a nice covered patio to enjoy those hot summer days. Don’t miss your chance to own this incredible home!
Last Agent to Sell the Property
DFW Legacy Group License #0558654 Listed on: 04/14/2022
Home Details
Home Type
- Single Family
Est. Annual Taxes
- $11,655
Year Built
- Built in 2015
Lot Details
- 7,362 Sq Ft Lot
- Brick Fence
HOA Fees
- $195 Monthly HOA Fees
Parking
- 2 Car Attached Garage
- Front Facing Garage
Home Design
- Brick Exterior Construction
- Slab Foundation
- Composition Roof
Interior Spaces
- 3,564 Sq Ft Home
- 2-Story Property
- Ceiling Fan
- 1 Fireplace
- Heatilator
- Home Security System
Kitchen
- Gas Cooktop
- Microwave
- Dishwasher
- Disposal
Flooring
- Carpet
- Ceramic Tile
Bedrooms and Bathrooms
- 4 Bedrooms
Outdoor Features
- Covered patio or porch
- Rain Gutters
Schools
- Roanoke Elementary School
- Northwest High School
Utilities
- Central Heating and Cooling System
- Heating System Uses Natural Gas
- Gas Water Heater
- High Speed Internet
- Cable TV Available
Community Details
- Association fees include all facilities, management, maintenance structure
- Ccmc Association
- Canyon Falls Village W3 Ph Subdivision
Listing and Financial Details
- Legal Lot and Block 9 / H
- Assessor Parcel Number R655371
Ownership History
Purchase Details
Home Financials for this Owner
Home Financials are based on the most recent Mortgage that was taken out on this home.Purchase Details
Home Financials for this Owner
Home Financials are based on the most recent Mortgage that was taken out on this home.Purchase Details
Home Financials for this Owner
Home Financials are based on the most recent Mortgage that was taken out on this home.Similar Homes in the area
Home Values in the Area
Average Home Value in this Area
Purchase History
| Date | Type | Sale Price | Title Company |
|---|---|---|---|
| Deed | -- | Schultz & Kellar Pllc | |
| Vendors Lien | -- | Investors Title Company | |
| Vendors Lien | -- | Attorney |
Mortgage History
| Date | Status | Loan Amount | Loan Type |
|---|---|---|---|
| Open | $524,000 | New Conventional | |
| Previous Owner | $328,000 | New Conventional | |
| Previous Owner | $103,198 | New Conventional |
Property History
| Date | Event | Price | Change | Sq Ft Price |
|---|---|---|---|---|
| 07/02/2025 07/02/25 | For Sale | $685,000 | 0.0% | $192 / Sq Ft |
| 06/19/2025 06/19/25 | For Rent | $4,200 | 0.0% | -- |
| 05/25/2022 05/25/22 | Sold | -- | -- | -- |
| 04/25/2022 04/25/22 | Pending | -- | -- | -- |
| 04/20/2022 04/20/22 | For Sale | $600,000 | 0.0% | $168 / Sq Ft |
| 04/17/2022 04/17/22 | Pending | -- | -- | -- |
| 04/14/2022 04/14/22 | For Sale | $600,000 | -- | $168 / Sq Ft |
Tax History Compared to Growth
Tax History
| Year | Tax Paid | Tax Assessment Tax Assessment Total Assessment is a certain percentage of the fair market value that is determined by local assessors to be the total taxable value of land and additions on the property. | Land | Improvement |
|---|---|---|---|---|
| 2024 | $14,342 | $618,000 | $98,163 | $519,837 |
| 2023 | $13,674 | $655,000 | $98,163 | $556,837 |
| 2022 | $12,513 | $488,400 | $98,163 | $449,837 |
| 2021 | $12,393 | $444,000 | $79,758 | $364,242 |
| 2020 | $11,475 | $418,000 | $79,758 | $338,242 |
| 2019 | $12,539 | $445,331 | $79,758 | $365,573 |
| 2018 | $11,594 | $410,000 | $79,758 | $330,242 |
| 2017 | $11,662 | $416,407 | $79,758 | $336,649 |
| 2016 | $11,775 | $274,572 | $84,359 | $190,213 |
| 2015 | -- | $20,218 | $20,218 | $0 |
Agents Affiliated with this Home
-
Michelle Sanchez
M
Seller's Agent in 2025
Michelle Sanchez
DFW Legacy Group
(909) 268-9689
4 in this area
55 Total Sales
-
Lori Jacobson

Seller's Agent in 2022
Lori Jacobson
DFW Legacy Group
(817) 797-6875
4 in this area
166 Total Sales
-
Brooke Oxentine
B
Buyer's Agent in 2022
Brooke Oxentine
Allie Beth Allman & Assoc.
(817) 791-1323
2 in this area
54 Total Sales
Map
Source: North Texas Real Estate Information Systems (NTREIS)
MLS Number: 20028362
APN: R655371
- 1129 Berrydale Dr
- 1148 Parkdale Dr
- 3413 Meridian Dr
- 3305 Meridian Dr
- 1208 Arcadia Ln
- 1412 Westborough Dr
- 1411 Tumbleweed Trail
- 3316 Ironstone Rd
- 3322 Westborough Cove
- 1405 Tanglewood Trail
- 1508 Westborough Dr
- 1508 Westview Ln
- 1508 Tumbleweed Trail
- 1409 Wolfberry Ln
- 1516 Eagleton Ln
- 712 Uplands Dr
- 1521 Tumbleweed Trail
- 4204 Alyssum Ln
- 1218 Coralberry Dr
- 1412 Monarch Trail
