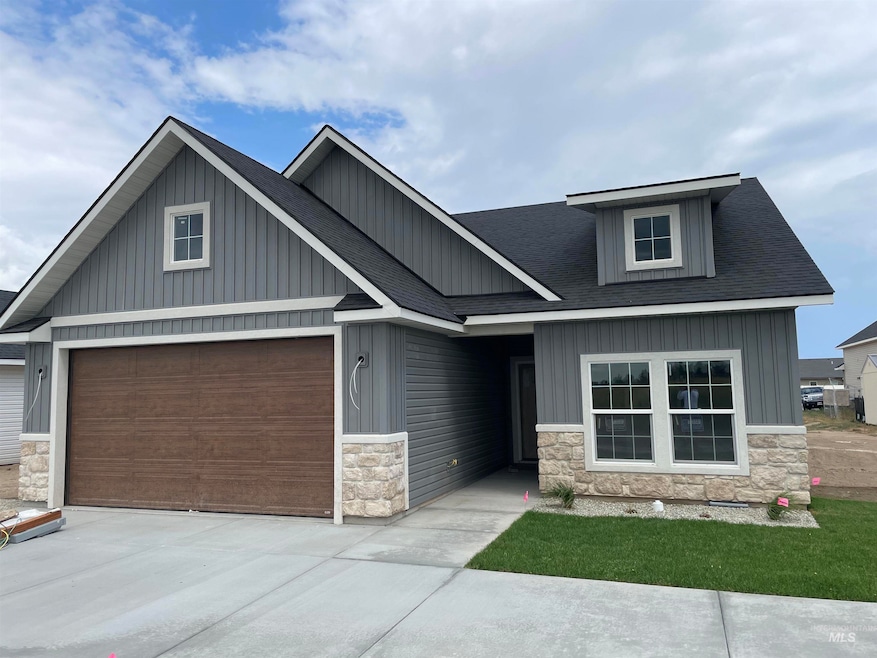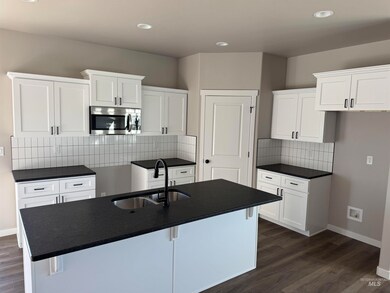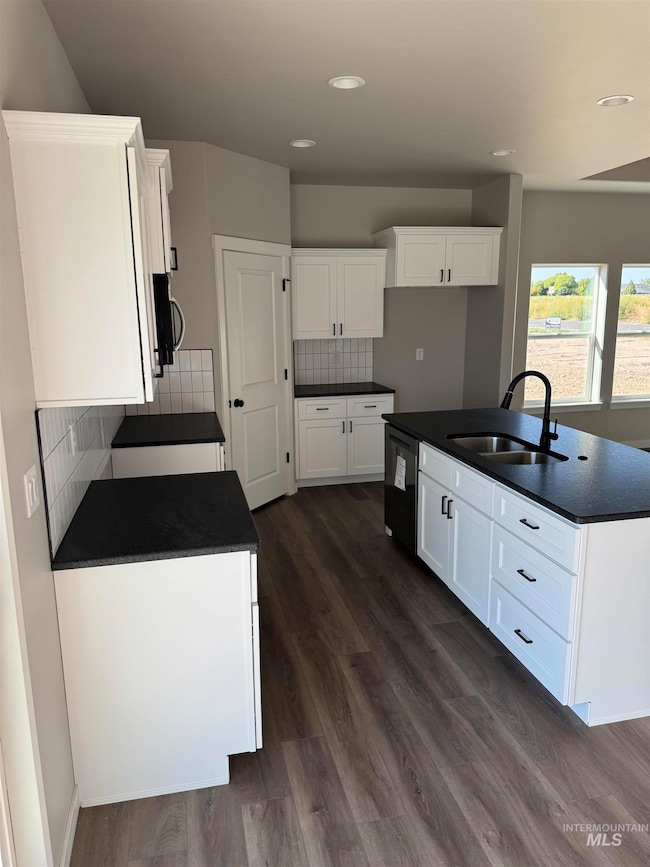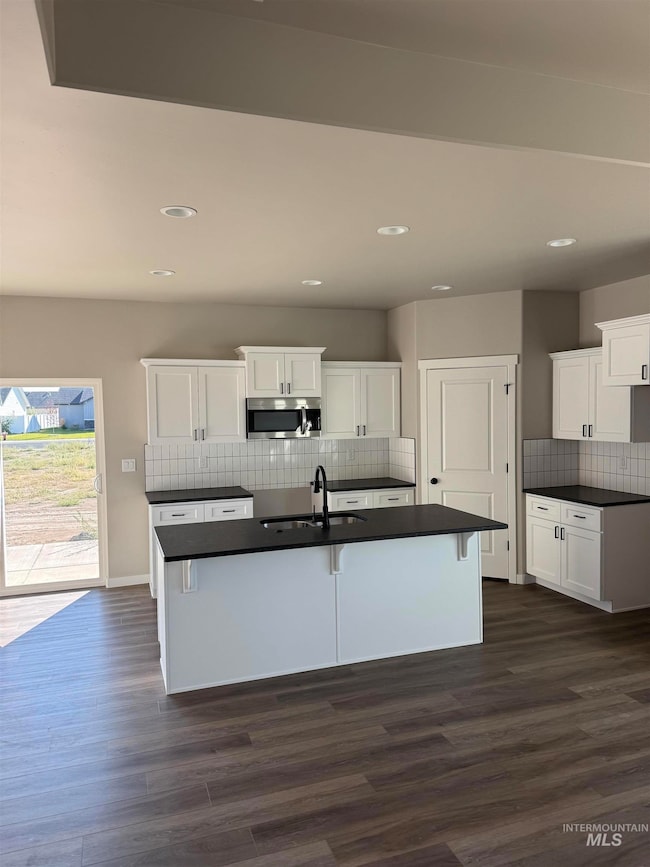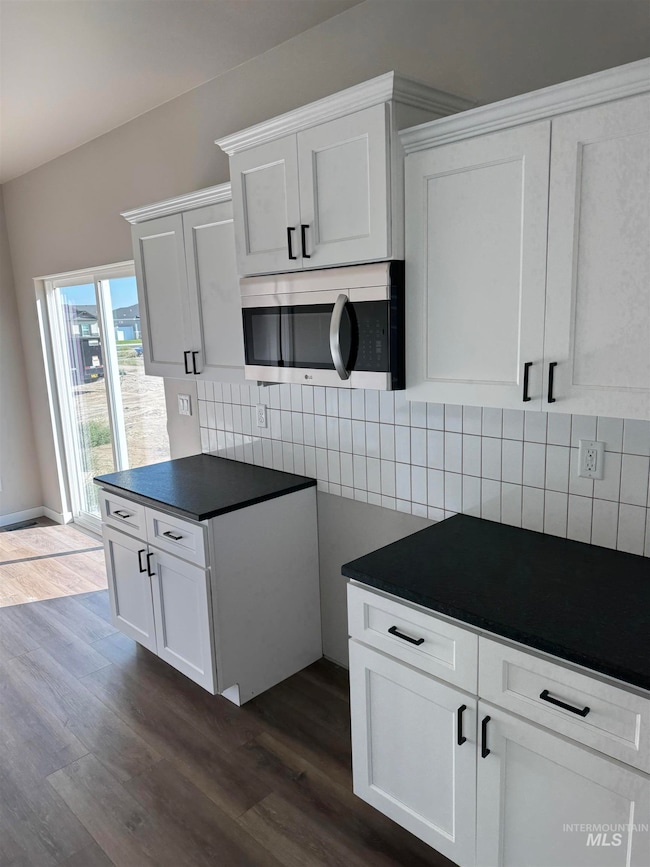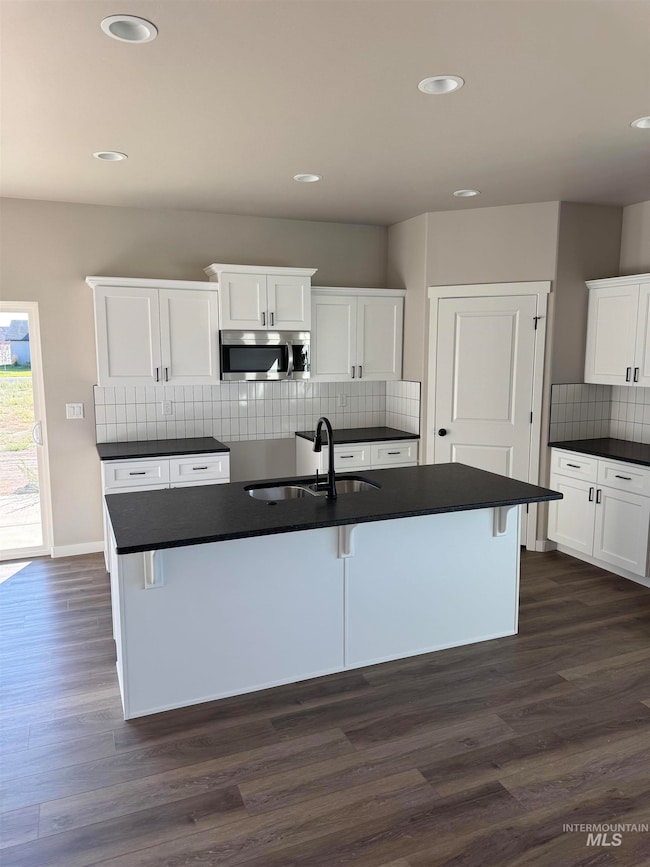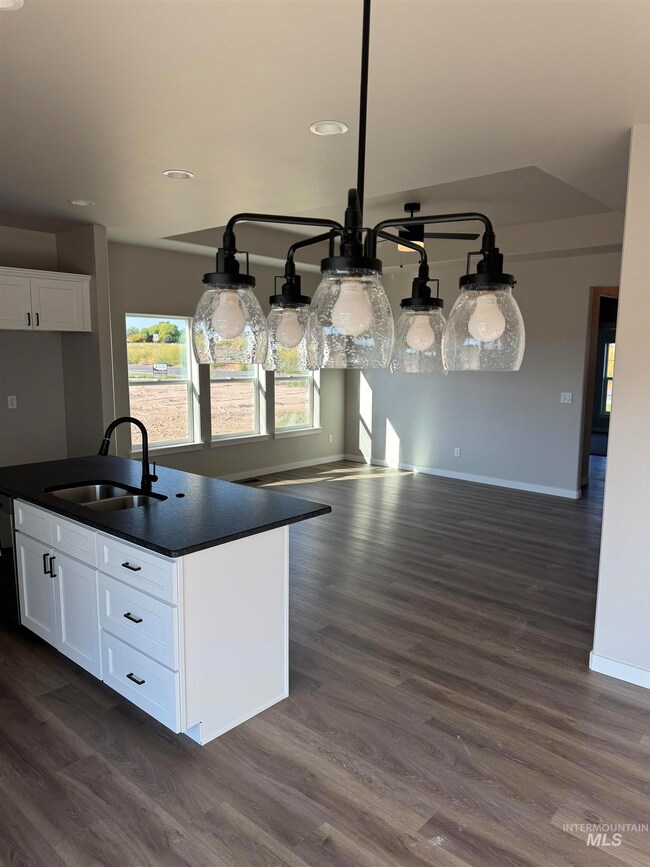1146 Creekside Way Twin Falls, ID 83301
Estimated payment $2,098/month
Highlights
- New Construction
- 2 Car Garage
- No Heating
- 1-Story Property
About This Home
Welcome to this brand new 1,340 sq. ft. home in the desirable Sunterra subdivision of Twin Falls. Featuring 3 bedrooms, 2 bathrooms, and a 2-car garage, this thoughtfully designed floorplan combines comfort, style, and functionality. The exterior offers timeless curb appeal with stone accents and rich finishes, while inside you’ll find a modern open layout perfect for everyday living. The kitchen will feature quality cabinetry, stylish countertops, and contemporary finishes, flowing seamlessly into the dining and living areas. The primary suite includes a private bath and walk-in closet, while two additional bedrooms provide space for family, guests, or a home office. Located just steps from First Federal Park and Sunway Soccer Field, this home provides easy access to recreation, schools, and all that Twin Falls has to offer. Estimated completion: September 10, 2025 – secure this home now while still under construction!
Listing Agent
Silvercreek Realty Group Brokerage Phone: 208-377-0422 Listed on: 08/25/2025

Open House Schedule
-
Thursday, November 20, 20252:30 to 3:30 pm11/20/2025 2:30:00 PM +00:0011/20/2025 3:30:00 PM +00:00Add to Calendar
Home Details
Home Type
- Single Family
Est. Annual Taxes
- $154
Year Built
- Built in 2025 | New Construction
Lot Details
- 6,098 Sq Ft Lot
- Lot Dimensions are 95x64
HOA Fees
- $4 Monthly HOA Fees
Parking
- 2 Car Garage
Home Design
- Vinyl Siding
- Stone
Interior Spaces
- 1,340 Sq Ft Home
- 1-Story Property
- Crawl Space
Bedrooms and Bathrooms
- 3 Main Level Bedrooms
- 2 Bathrooms
Schools
- Rock Creek Elementary School
- Robert Stuart Middle School
- Canyon Ridge High School
Utilities
- No Cooling
- No Heating
Community Details
- Built by Wolverton Homes, LLC
Listing and Financial Details
- Assessor Parcel Number RPT51890100020
Map
Home Values in the Area
Average Home Value in this Area
Tax History
| Year | Tax Paid | Tax Assessment Tax Assessment Total Assessment is a certain percentage of the fair market value that is determined by local assessors to be the total taxable value of land and additions on the property. | Land | Improvement |
|---|---|---|---|---|
| 2025 | $154 | $68,837 | $68,837 | $0 |
| 2024 | $154 | $57,364 | $57,364 | $0 |
| 2023 | $150 | $57,364 | $57,364 | $0 |
| 2022 | $181 | $63,172 | $63,172 | $0 |
| 2021 | $5 | $308 | $308 | $0 |
| 2020 | $5 | $308 | $308 | $0 |
| 2019 | $5 | $308 | $308 | $0 |
| 2018 | $6 | $312 | $312 | $0 |
| 2017 | $7 | $400 | $400 | $0 |
Property History
| Date | Event | Price | List to Sale | Price per Sq Ft |
|---|---|---|---|---|
| 08/25/2025 08/25/25 | For Sale | $394,900 | -- | $295 / Sq Ft |
Source: Intermountain MLS
MLS Number: 98959413
APN: RPT51890100020
- 1295 Starlight Loop
- 1196 Creekside Way
- 1295 Terra Ave
- 1228 Creekside Way
- 1266 Crestview Dr
- 1207 Frank Henry Rd
- 1210 Ira Burton Rd Unit Lot 21 Block 12
- 1139 Frank Henry Rd
- 1196 Ira Burton Rd Unit Lot 20 Block 12
- 1378 Misty Meadows Ct
- 1143 Langford Way
- 891 N Pointe Dr
- 981 Kenbrook Loop
- 973 Kenbrook Loop
- 916 Kenbrook Loop
- 791 Twilight Loop
- 805 Drayton Ave
- 784 Twilight Loop
- 946 Kenbrook Loop
- 1173 Knoll Ridge Rd
- 1046 Warrior St
- 1465 Field Stream Way
- 1135 Latitude Cir
- 835 Shadowleaf Ave
- 835 Shadowleaf Ave Unit Mother In-Law
- 950 Sparks St N
- 677 Paradise Plaza Unit 101
- 122 W Falls Ave W
- 797 Meadows Dr
- 472 Jefferson St
- 230 Richardson Dr Unit 230 Richardson Dr
- 2005 Rivercrest Dr
- 276 Adams St Unit B
- 629 Quincy St
- 477 Jackson St
- 651 2nd Ave N
- 702 Filer Ave Unit 498 Fillmore
- 665 Heyburn Ave Unit 1101 and 2201
- 665 Heyburn Ave Unit 1101 and 2201
- 833 Shoshone St N
