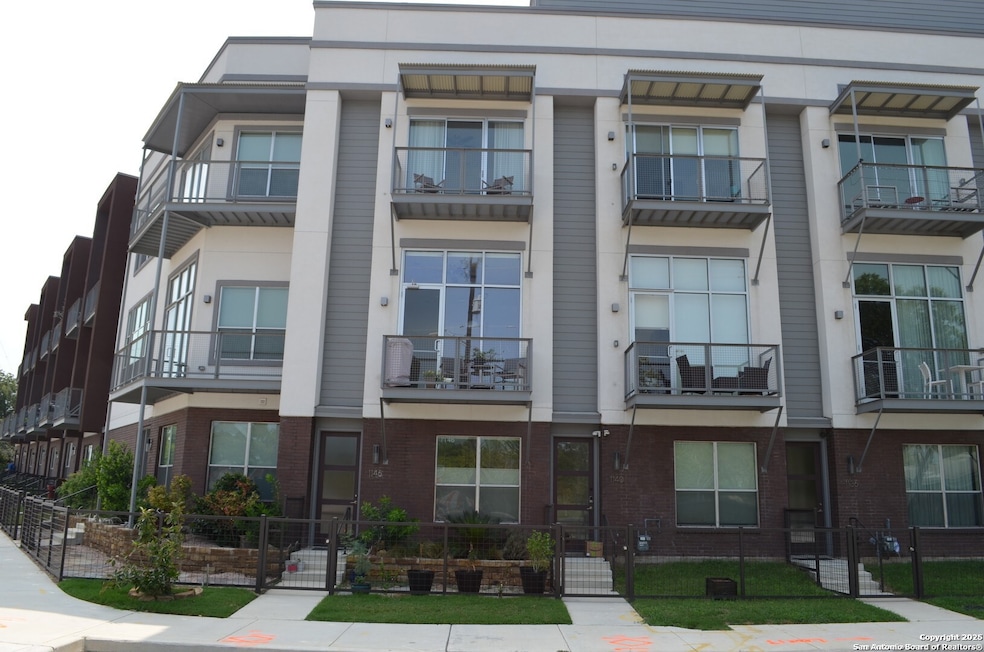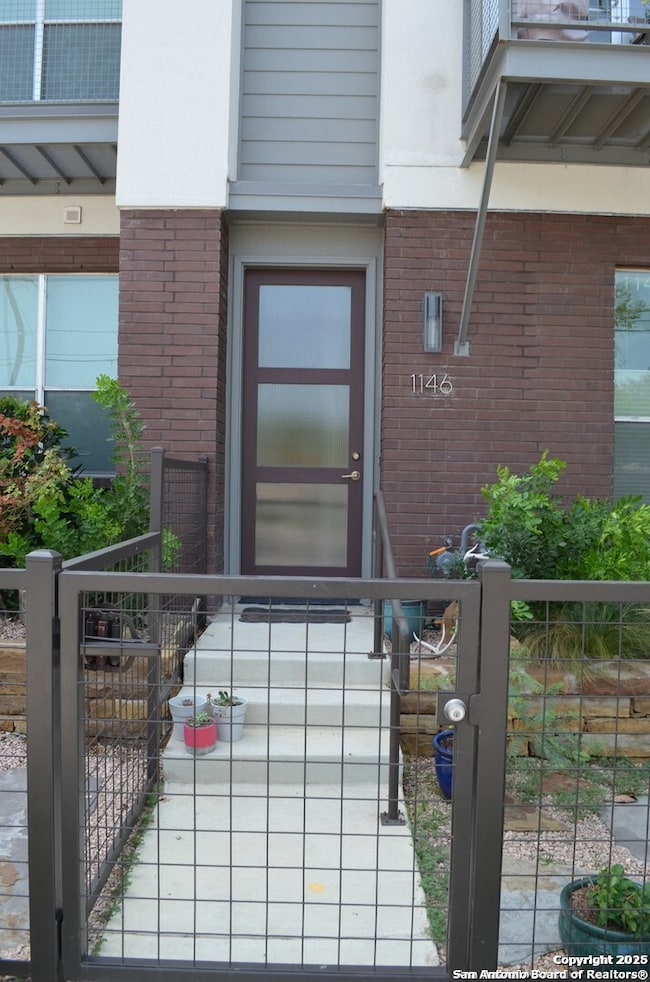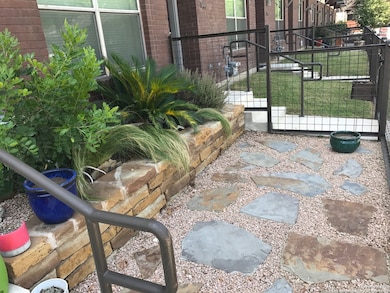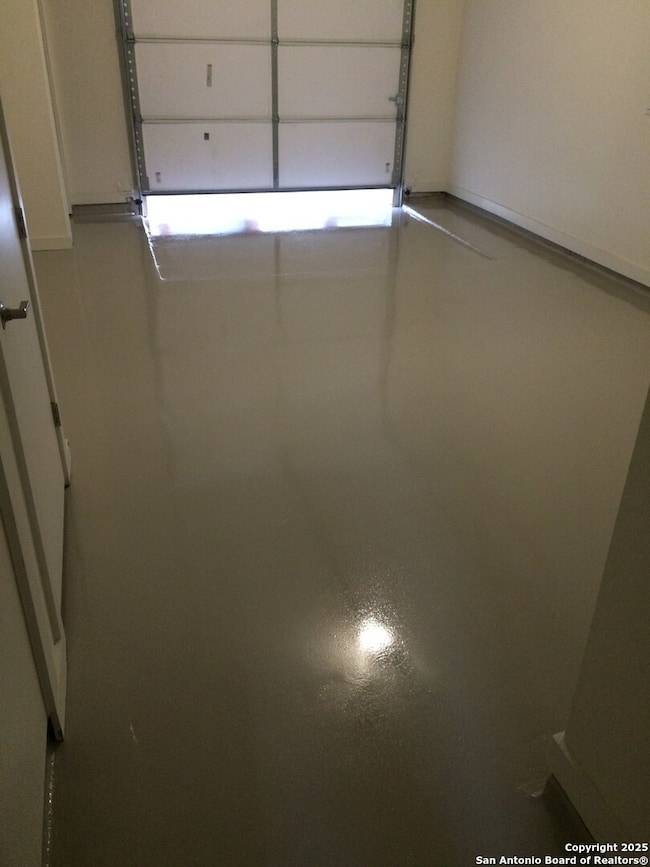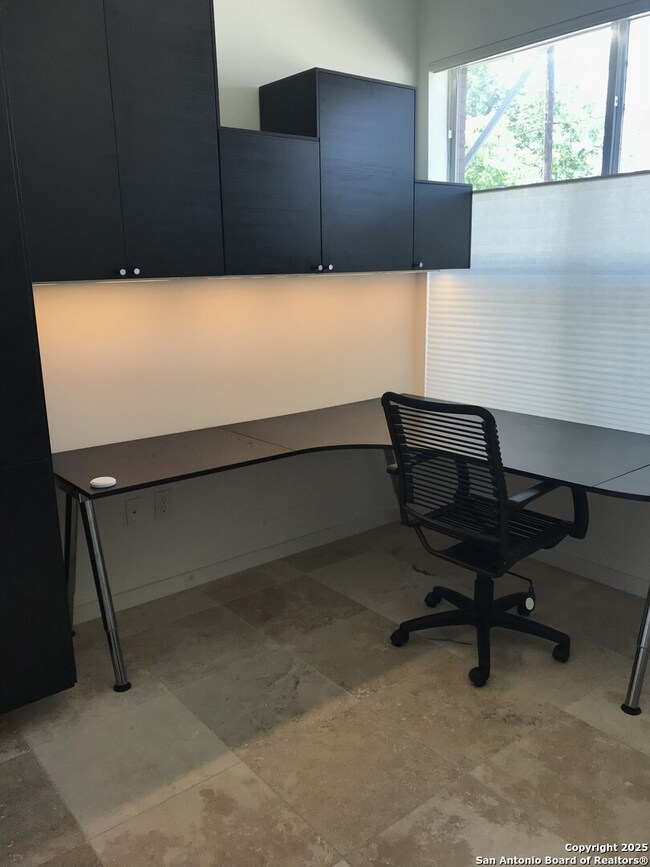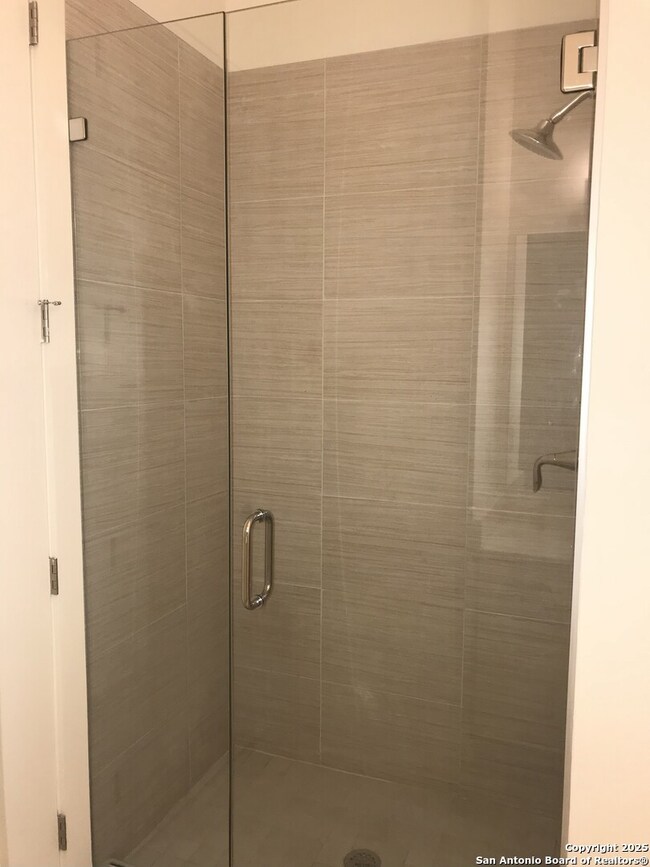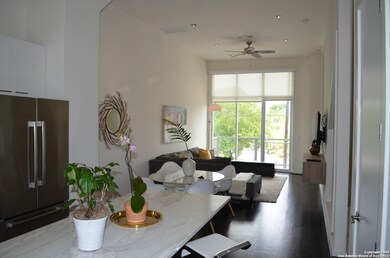1146 E Quincy St San Antonio, TX 78212
Tobin Hill NeighborhoodHighlights
- Wood Flooring
- Eat-In Kitchen
- Combination Dining and Living Room
- Solid Surface Countertops
- Central Heating and Cooling System
- Ceiling Fan
About This Home
Urban living in this gorgeous three story, 2 bed plus office/bedroom, 3.5 bath townhouse next to the San Antonio River. Live in the heart of The Pearl area, the city's dining and shopping mecca at your doorsteps. Walk to Otto's, grocery shop at Pullman market, grab a drink at Mezquite and catch a show at Stable Hall or Jazz Texas. The entertainment options are endless. Upgrades include quartz counters, walk-in closets, Nest thermostats, roof top deck, balcony off of master bedroom, stainless appliances, study with built-ins and more! The Landlord will provided one garage parking space, a stackable washer/dryer. Top floor bedrooms feature ensuite bathrooms and walk in closets (Container Store outfitted).
Home Details
Home Type
- Single Family
Est. Annual Taxes
- $11,347
Year Built
- Built in 2014
Lot Details
- 784 Sq Ft Lot
Parking
- 1 Car Garage
Home Design
- Slab Foundation
- Stucco
Interior Spaces
- 1,528 Sq Ft Home
- 3-Story Property
- Ceiling Fan
- Window Treatments
- Combination Dining and Living Room
- Fire and Smoke Detector
Kitchen
- Eat-In Kitchen
- Self-Cleaning Oven
- Stove
- Microwave
- Dishwasher
- Solid Surface Countertops
- Disposal
Flooring
- Wood
- Ceramic Tile
Bedrooms and Bathrooms
- 2 Bedrooms
Laundry
- Laundry on upper level
- Laundry Tub
Utilities
- Central Heating and Cooling System
- Cable TV Available
Community Details
- Tobin Hill Subdivision
Listing and Financial Details
- Rent includes noinc, fees, parking
- Assessor Parcel Number 017580000400
Map
Source: San Antonio Board of REALTORS®
MLS Number: 1924258
APN: 01758-000-0400
- 1140 E Quincy St Unit 1140
- 1126 E Quincy St
- 727 E Park Ave
- 811 E Elmira St Unit 2
- 810 E Euclid Ave
- 804 E Euclid Ave
- 911 Camden St
- 616 Wilmington Ave
- 717 E Euclid Ave
- 702 E Euclid Ave
- 703 E Euclid Ave
- 318 W Grayson St Unit 205
- 318 W Grayson St Unit 204
- 318 W Grayson St Unit 303
- 620 E Myrtle St
- 514 E Laurel
- 719 E Locust St Unit 2104
- 719 E Locust St Unit 4102
- 719 E Locust St Unit 1106
- 719 E Locust St Unit 2106
- 1120 E Quincy St
- 1107 E Quincy St
- 1118 E Elmira St
- 825 E Park Ave
- 1606 N Saint Marys St
- 1500 N Saint Marys St
- 503 Avenue A
- 122 Roy Smith St
- 767 E Myrtle St
- 418 Atlanta St Unit 102
- 713 E Elmira St
- 713 E Euclid Ave Unit 102
- 703 E Euclid Ave Unit 1
- 703 E Euclid Ave Unit 1
- 318 W Grayson St Unit 304
- 210 W Josephine St
- 720 Atlanta St
- 719 E Locust St Unit 3110
- 719 E Locust St Unit 3106
- 719 E Locust St Unit 3102
