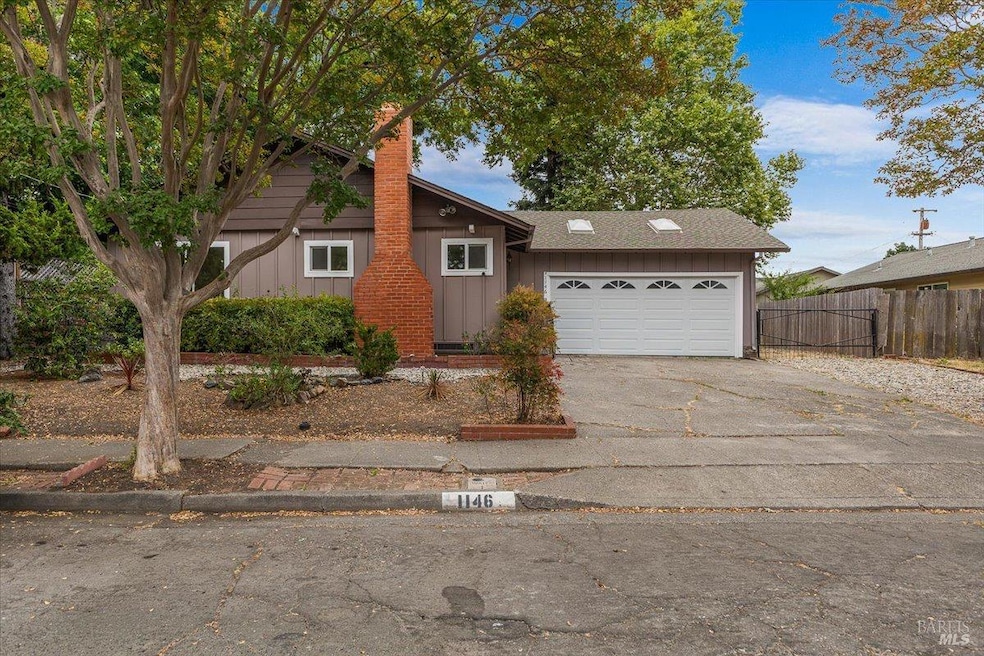
1146 Evans Dr Santa Rosa, CA 95405
Montgomery Village NeighborhoodEstimated payment $3,627/month
Highlights
- Parking available for a boat
- Wood Flooring
- Low Maintenance Yard
- Deck
- Bathtub with Shower
- Bathroom on Main Level
About This Home
Steps from Montgomery Village, this four-bedroom, two-bath home offers a flexible layout and a refreshed feel. Inside, you'll find new carpet, fresh interior paint, snapback laminate flooring, and a newer roofjust four years old. The living room features a wood-burning fireplace, and the kitchen flows into the dining area and a multifunctional fourth bedroom - ideal for a home office, guest space, or playroom. The primary suite includes an en suite bath, private deck, and direct backyard access - perfect for morning coffee or quiet evenings. Two additional bedrooms and a full bath are located down the hall. Out back, there's plenty of space to relax, garden, or take advantage of the generous backyard with RV and/or boat parking. Bonus: the home sits on the Memorial Hospital power grid, meaning no power outages. A move-in-ready home in one of Santa Rosa's most walkable neighborhoods - don't miss it!
Listing Agent
eXp Realty of California Inc License #02092448 Listed on: 07/17/2025

Home Details
Home Type
- Single Family
Est. Annual Taxes
- $1,098
Year Built
- Built in 1961
Lot Details
- 6,761 Sq Ft Lot
- Wood Fence
- Back Yard Fenced
- Low Maintenance Yard
Parking
- 2 Car Garage
- Workshop in Garage
- Front Facing Garage
- Parking available for a boat
- RV Access or Parking
Interior Spaces
- 1,500 Sq Ft Home
- 1-Story Property
- Ceiling Fan
- Wood Burning Fireplace
- Living Room with Fireplace
- Dining Room
Kitchen
- Built-In Electric Oven
- Electric Cooktop
- Laminate Countertops
Flooring
- Wood
- Carpet
- Laminate
Bedrooms and Bathrooms
- 4 Bedrooms
- Bathroom on Main Level
- 2 Full Bathrooms
- Tile Bathroom Countertop
- Bathtub with Shower
Laundry
- Laundry in Garage
- Washer and Dryer Hookup
Outdoor Features
- Deck
Utilities
- Central Heating
- Natural Gas Connected
- Internet Available
- Cable TV Available
Listing and Financial Details
- Assessor Parcel Number 014-274-006-000
Map
Home Values in the Area
Average Home Value in this Area
Tax History
| Year | Tax Paid | Tax Assessment Tax Assessment Total Assessment is a certain percentage of the fair market value that is determined by local assessors to be the total taxable value of land and additions on the property. | Land | Improvement |
|---|---|---|---|---|
| 2025 | $1,098 | $89,379 | $19,205 | $70,174 |
| 2024 | $1,098 | $87,628 | $18,829 | $68,799 |
| 2023 | $1,098 | $85,910 | $18,460 | $67,450 |
| 2022 | $1,015 | $84,227 | $18,099 | $66,128 |
| 2021 | $992 | $82,577 | $17,745 | $64,832 |
| 2020 | $988 | $81,732 | $17,564 | $64,168 |
| 2019 | $976 | $80,130 | $17,220 | $62,910 |
| 2018 | $966 | $78,560 | $16,883 | $61,677 |
| 2017 | $946 | $77,020 | $16,552 | $60,468 |
| 2016 | $922 | $75,511 | $16,228 | $59,283 |
| 2015 | $895 | $74,378 | $15,985 | $58,393 |
| 2014 | $862 | $72,922 | $15,672 | $57,250 |
Property History
| Date | Event | Price | Change | Sq Ft Price |
|---|---|---|---|---|
| 07/31/2025 07/31/25 | Price Changed | $650,000 | -3.7% | $433 / Sq Ft |
| 07/17/2025 07/17/25 | For Sale | $675,000 | -- | $450 / Sq Ft |
Purchase History
| Date | Type | Sale Price | Title Company |
|---|---|---|---|
| Interfamily Deed Transfer | -- | -- | |
| Individual Deed | -- | -- |
Similar Homes in Santa Rosa, CA
Source: Bay Area Real Estate Information Services (BAREIS)
MLS Number: 325065415
APN: 014-274-006
- 1109 Evans Dr
- 1217 Kathy St
- 3469 Idaho Dr
- 3541 Mayette Ave
- 4313 Hoen Ave
- 1531 Camden Ct
- 1420 Franquette Ave
- 1715 Calavaras Dr
- 1824 Arroyo Sierra Ct
- 3767 Texas Dr
- 3750 Sonoma Ave
- 2303 Sierra Creek Cir
- 3641 Evergreen Rd
- 1736 Arroyo Sierra Cir Unit 3
- 1728 Arroyo Sierra Cir
- 2620 Sonoma Ave
- 4799 Shade Tree Ln
- 1508 Ronne Dr
- 1616 Deer Run
- 3160 Sunridge Dr
- 1221 Jacky Dr
- 3329 Claremont Ct
- 3637 Sonoma Ave
- 3731 Sonoma Ave
- 1891 Bennett Meadows Ln Unit Studio
- 4145 Shadow Ln
- 2258 Mesquite Dr Unit C
- 2951 Tachevah Dr
- 4656 Quigg Dr
- 810 Brush Creek Rd Unit B
- 2900 St Paul Dr
- 2802-2842 Yulupa Ave
- 2807 Yulupa Ave
- 1106 Prospect Ave
- 3014 Yulupa Ave
- 3022 Yulupa Ave
- 1959 Dowling Ct
- 4684 Prospect Ave
- 4414 Culebra Ave Unit Fourplex
- 4414 Culebra Ave






