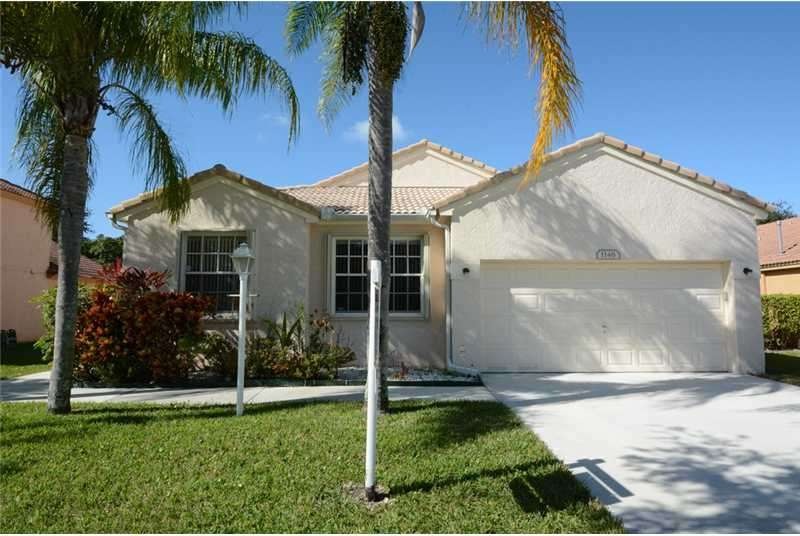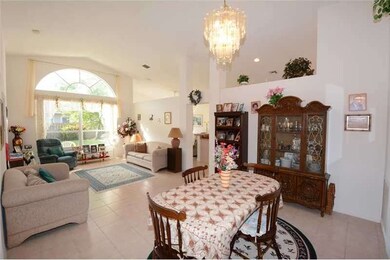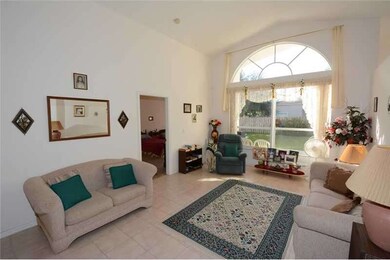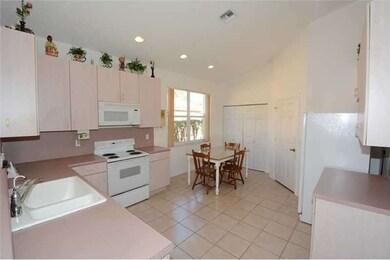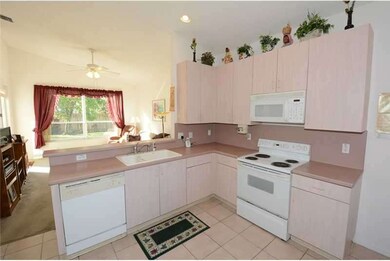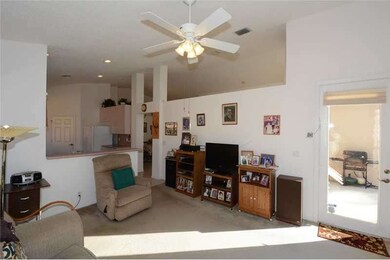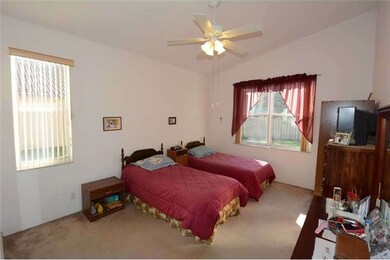
1146 NW 132nd Ave Pembroke Pines, FL 33028
Pembroke Falls NeighborhoodEstimated Value: $650,000 - $735,000
Highlights
- Fitness Center
- Clubhouse
- Community Pool
- Lakeside Elementary School Rated 9+
- Garden View
- Breakfast Area or Nook
About This Home
As of January 2015Rare 3 Bedroom, 2 Bathroom Balboa Model Home located in Prestigious Pembroke Falls -- Heritage. This Quaint Home Features a Spacious Floor Plan with an Open Kitchen and Large Great Room. Master Bedroom with Oversized Walk-in Closet. Soaking Tub and Dua l Vanities in Master Bath. Covered Patio. Fenced Lot with Room for a Pool. Accordion Hurricane Shutters. HD Fiber-Optic Cable TV, Internet and ADT Alarm Monitoring Included in Maintenance. Resort Style Clubhouse. Call Us Today to See this Lovely Home!!!
Last Agent to Sell the Property
Willard Realty Team Corp License #3066206 Listed on: 12/08/2014
Last Buyer's Agent
Glenford Christie
The Aslan Group Realty & Inv License #0686592
Home Details
Home Type
- Single Family
Est. Annual Taxes
- $2,710
Year Built
- Built in 1999
Lot Details
- 2,020 Sq Ft Lot
- East Facing Home
- Fenced
HOA Fees
- $210 Monthly HOA Fees
Parking
- 2 Car Attached Garage
- Driveway
- Open Parking
Home Design
- Tile Roof
- Concrete Block And Stucco Construction
Interior Spaces
- 2,020 Sq Ft Home
- 1-Story Property
- Blinds
- Family Room
- Combination Dining and Living Room
- Tile Flooring
- Garden Views
Kitchen
- Breakfast Area or Nook
- Electric Range
- Microwave
- Dishwasher
- Disposal
Bedrooms and Bathrooms
- 3 Bedrooms
- Walk-In Closet
- 2 Full Bathrooms
- Dual Sinks
- Separate Shower in Primary Bathroom
Laundry
- Laundry in Utility Room
- Dryer
- Washer
Schools
- Lakeside Elementary School
- Young; Walter C Middle School
- Flanagan;Charls High School
Utilities
- Central Heating and Cooling System
- Gas Water Heater
Listing and Financial Details
- Assessor Parcel Number 514011052640
Community Details
Overview
- Pembroke Falls Heritage,Pembroke Falls Subdivision, Balboa Floorplan
Amenities
- Clubhouse
Recreation
- Fitness Center
- Community Pool
Ownership History
Purchase Details
Home Financials for this Owner
Home Financials are based on the most recent Mortgage that was taken out on this home.Purchase Details
Purchase Details
Similar Homes in the area
Home Values in the Area
Average Home Value in this Area
Purchase History
| Date | Buyer | Sale Price | Title Company |
|---|---|---|---|
| Barr Peter John | $326,000 | Attorney | |
| Dejean Anne Marie | -- | Attorney | |
| Dejean Pierre | $151,300 | -- |
Mortgage History
| Date | Status | Borrower | Loan Amount |
|---|---|---|---|
| Open | Barr Peter John | $100,000 | |
| Open | Barr Peter J | $288,000 | |
| Closed | Barr Peter John | $309,700 |
Property History
| Date | Event | Price | Change | Sq Ft Price |
|---|---|---|---|---|
| 01/23/2015 01/23/15 | Sold | $326,000 | +0.3% | $161 / Sq Ft |
| 12/11/2014 12/11/14 | Pending | -- | -- | -- |
| 12/08/2014 12/08/14 | For Sale | $325,000 | -- | $161 / Sq Ft |
Tax History Compared to Growth
Tax History
| Year | Tax Paid | Tax Assessment Tax Assessment Total Assessment is a certain percentage of the fair market value that is determined by local assessors to be the total taxable value of land and additions on the property. | Land | Improvement |
|---|---|---|---|---|
| 2025 | $5,995 | $344,260 | -- | -- |
| 2024 | $5,823 | $334,560 | -- | -- |
| 2023 | $5,823 | $324,820 | $0 | $0 |
| 2022 | $5,496 | $315,360 | $0 | $0 |
| 2021 | $5,399 | $306,180 | $0 | $0 |
| 2020 | $5,343 | $301,960 | $0 | $0 |
| 2019 | $5,256 | $295,180 | $0 | $0 |
| 2018 | $5,061 | $289,680 | $0 | $0 |
| 2017 | $5,001 | $283,730 | $0 | $0 |
| 2016 | $4,983 | $277,900 | $0 | $0 |
| 2015 | $2,729 | $161,740 | $0 | $0 |
| 2014 | $2,720 | $160,460 | $0 | $0 |
| 2013 | -- | $235,460 | $50,090 | $185,370 |
Agents Affiliated with this Home
-
Claudia Willard

Seller's Agent in 2015
Claudia Willard
Willard Realty Team Corp
(954) 471-6272
35 in this area
279 Total Sales
-
Justin Willard

Seller Co-Listing Agent in 2015
Justin Willard
Willard Realty Team Corp
(305) 336-5699
31 in this area
267 Total Sales
-
G
Buyer's Agent in 2015
Glenford Christie
The Aslan Group Realty & Inv
Map
Source: MIAMI REALTORS® MLS
MLS Number: A2043005
APN: 51-40-11-05-2640
- 13484 NW 13th St
- 1142 NW 130th Ave
- 13366 NW 14th St
- 857 NW 133rd Ave
- 13702 NW 11th Ct
- 886 NW 135th Terrace
- 801 NW 130th Ave
- 805 NW 135th Terrace Unit 5
- 13742 NW 11th Ct
- 13275 NW 15th St
- 1104 NW 139th Ave
- 1581 NW 132nd Ave
- 13702 NW 16th St
- 518 NW 130th Way
- 13781 NW 16th St
- 1322 NW 139th Ave
- 1344 NW 139th Terrace
- 13500 SW 1st St Unit 208U
- 13455 SW 3rd St Unit S204
- 13500 SW 1st St Unit 202U
- 1146 NW 132nd Ave
- 1156 NW 132nd Ave
- 1136 NW 132nd Ave
- 13204 NW 12th St
- 1157 NW 133rd Ave
- 1126 NW 132nd Ave
- 1145 NW 132nd Ave
- 13224 NW 12th St
- 1155 NW 132nd Ave
- 1135 NW 132nd Ave
- 1127 NW 133rd Ave
- 1167 NW 133rd Ave
- 1125 NW 132nd Ave
- 1116 NW 132nd Ave
- 13244 NW 12th St
- 13201 NW 12th St
- 13201 NW 12th St Unit 1
- 1117 NW 133rd Ave
- 13211 NW 12th St
