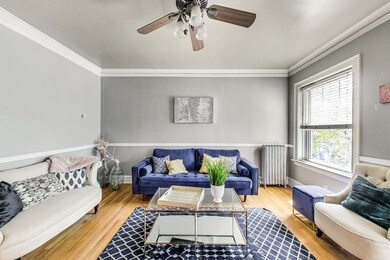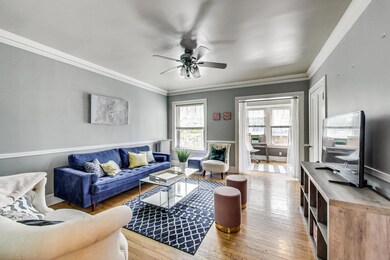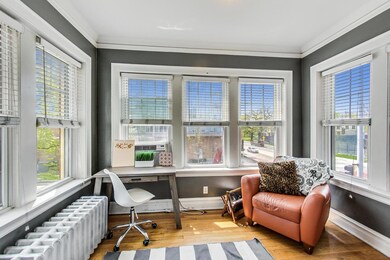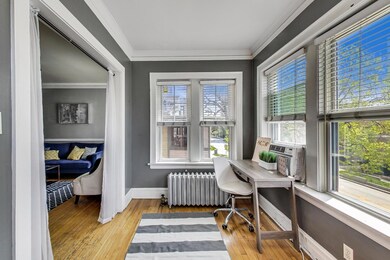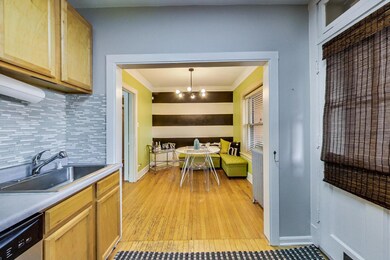
1146 Ontario St Unit 2 Oak Park, IL 60302
Highlights
- Wood Flooring
- Heated Sun or Florida Room
- Stainless Steel Appliances
- Oliver W Holmes Elementary School Rated A-
- Formal Dining Room
- 1-minute walk to Cummings Square
About This Home
As of October 2024This is an absolutely charming and spacious 1 bed 1 bath home right in the heart of Oak Park. It has a beautifully updated kitchen with 42" cabinets, stainless steel appliances and tile backsplash. Every room in this unit has ample space for any furniture configuration. The bedroom can easily fit a King bed. The sun drenched sun room is perfect for working from home. Put a nice big sectional in the living room and a 6 top in the dining room. Park your vehicle in the monthly parking garage across the street as you shop for groceries at Trader Joe's, work out at Fitness Formula Clubs, or enjoy a stroll in the park. Available now! There is shared laundry and additional storage down stairs. Monthly garage parking parking is available for approximately $150/month.
Last Agent to Sell the Property
Coldwell Banker Realty License #475167457 Listed on: 07/10/2024

Property Details
Home Type
- Condominium
Est. Annual Taxes
- $4,578
Year Built
- Built in 1924
HOA Fees
- $456 Monthly HOA Fees
Home Design
- Brick Exterior Construction
Interior Spaces
- 823 Sq Ft Home
- 3-Story Property
- Ceiling Fan
- Family Room
- Living Room
- Formal Dining Room
- Heated Sun or Florida Room
- Storage
- Laundry Room
- Wood Flooring
- Intercom
Kitchen
- Range
- Dishwasher
- Stainless Steel Appliances
Bedrooms and Bathrooms
- 1 Bedroom
- 1 Potential Bedroom
- 1 Full Bathroom
Outdoor Features
- Porch
Schools
- Oliver W Holmes Elementary Schoo
- Gwendolyn Brooks Middle School
- Oak Park & River Forest High Sch
Utilities
- One Cooling System Mounted To A Wall/Window
- Forced Air Heating System
- Heating System Uses Natural Gas
- Lake Michigan Water
Listing and Financial Details
- Homeowner Tax Exemptions
Community Details
Overview
- Association fees include heat, water, gas, insurance, exterior maintenance, lawn care, snow removal
- 16 Units
- Mike Vitek Association, Phone Number (708) 876-3208
- Mid-Rise Condominium
- Property managed by Mastercare
Amenities
- Coin Laundry
- Community Storage Space
Pet Policy
- Dogs and Cats Allowed
Security
- Resident Manager or Management On Site
Ownership History
Purchase Details
Home Financials for this Owner
Home Financials are based on the most recent Mortgage that was taken out on this home.Purchase Details
Home Financials for this Owner
Home Financials are based on the most recent Mortgage that was taken out on this home.Purchase Details
Home Financials for this Owner
Home Financials are based on the most recent Mortgage that was taken out on this home.Purchase Details
Home Financials for this Owner
Home Financials are based on the most recent Mortgage that was taken out on this home.Similar Homes in the area
Home Values in the Area
Average Home Value in this Area
Purchase History
| Date | Type | Sale Price | Title Company |
|---|---|---|---|
| Warranty Deed | $170,000 | None Listed On Document | |
| Warranty Deed | $170,000 | None Listed On Document | |
| Warranty Deed | $138,000 | Chicago Title | |
| Warranty Deed | $156,500 | The Guarantee Title & Trust | |
| Warranty Deed | $127,000 | Prairie Title |
Mortgage History
| Date | Status | Loan Amount | Loan Type |
|---|---|---|---|
| Previous Owner | $100,000 | New Conventional | |
| Previous Owner | $15,950 | Credit Line Revolving | |
| Previous Owner | $124,950 | Stand Alone First | |
| Previous Owner | $122,500 | Unknown | |
| Previous Owner | $120,336 | No Value Available |
Property History
| Date | Event | Price | Change | Sq Ft Price |
|---|---|---|---|---|
| 10/30/2024 10/30/24 | Sold | $170,000 | -2.9% | $207 / Sq Ft |
| 07/29/2024 07/29/24 | Pending | -- | -- | -- |
| 07/10/2024 07/10/24 | For Sale | $175,000 | 0.0% | $213 / Sq Ft |
| 08/25/2021 08/25/21 | Rented | -- | -- | -- |
| 08/07/2021 08/07/21 | For Rent | $1,350 | 0.0% | -- |
| 08/02/2021 08/02/21 | Sold | $138,000 | -8.0% | $168 / Sq Ft |
| 07/17/2021 07/17/21 | Pending | -- | -- | -- |
| 06/14/2021 06/14/21 | For Sale | -- | -- | -- |
| 06/06/2021 06/06/21 | Pending | -- | -- | -- |
| 04/28/2021 04/28/21 | For Sale | $150,000 | -- | $182 / Sq Ft |
Tax History Compared to Growth
Tax History
| Year | Tax Paid | Tax Assessment Tax Assessment Total Assessment is a certain percentage of the fair market value that is determined by local assessors to be the total taxable value of land and additions on the property. | Land | Improvement |
|---|---|---|---|---|
| 2024 | $4,578 | $13,543 | $750 | $12,793 |
| 2023 | $4,578 | $13,543 | $750 | $12,793 |
| 2022 | $4,578 | $11,922 | $923 | $10,999 |
| 2021 | $3,215 | $11,921 | $922 | $10,999 |
| 2020 | $3,219 | $11,921 | $922 | $10,999 |
| 2019 | $2,861 | $10,887 | $836 | $10,051 |
| 2018 | $2,752 | $10,887 | $836 | $10,051 |
| 2017 | $2,713 | $10,887 | $836 | $10,051 |
| 2016 | $2,893 | $9,685 | $691 | $8,994 |
| 2015 | $2,547 | $9,685 | $691 | $8,994 |
| 2014 | $2,385 | $9,685 | $691 | $8,994 |
| 2013 | $4,158 | $15,405 | $691 | $14,714 |
Agents Affiliated with this Home
-
Corey Miller

Seller's Agent in 2024
Corey Miller
Coldwell Banker Realty
(832) 647-7321
7 in this area
55 Total Sales
-
Pamela Siska

Buyer's Agent in 2024
Pamela Siska
eXp Realty, LLC
(888) 574-9405
2 in this area
21 Total Sales
-
Steve Merritt

Buyer Co-Listing Agent in 2024
Steve Merritt
eXp Realty, LLC
(630) 202-2700
3 in this area
183 Total Sales
-
Lisa Pasquesi

Seller's Agent in 2021
Lisa Pasquesi
@ Properties
(708) 288-2621
36 in this area
120 Total Sales
-
Maja Krzewinska
M
Buyer's Agent in 2021
Maja Krzewinska
In Business Real Estate
(773) 342-9005
2 Total Sales
Map
Source: Midwest Real Estate Data (MRED)
MLS Number: 12102750
APN: 16-07-109-015-1002
- 1130 Ontario St Unit B2
- 1125 Erie St
- 1118 Ontario St
- 1112 Ontario St Unit 1E
- 213 N Marion St Unit 1C
- 213 N Marion St Unit 2D
- 7204 Oak Ave Unit 1NW
- 7204 Oak Ave Unit 3SE
- 7202 Oak Ave Unit 1NE
- 318 N Maple Ave Unit 3S
- 616 Bonnie Brae Place
- 7200 Oak Ave Unit 4NE
- 710 Bonnie Brae Place
- 502 Bonnie Brae Place Unit C2
- 1016 Erie St
- 1133 Chicago Ave Unit 4E
- 735 Clinton Place
- 420 N Marion St
- 7360 Lake St Unit 2E
- 434 Clinton Place Unit 306


