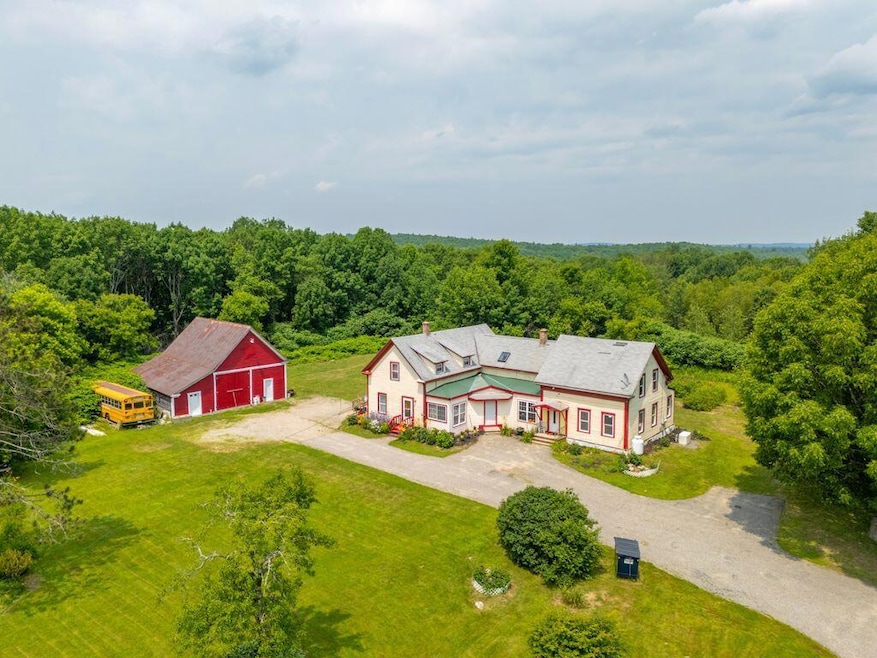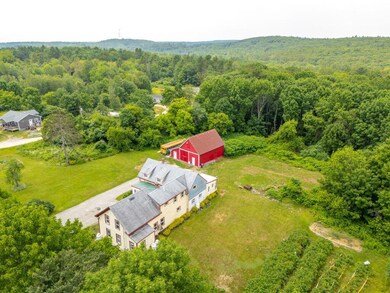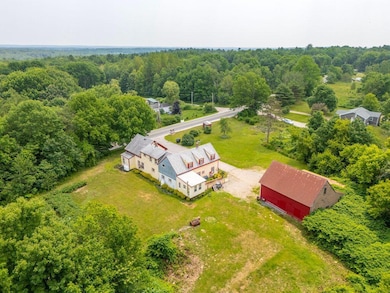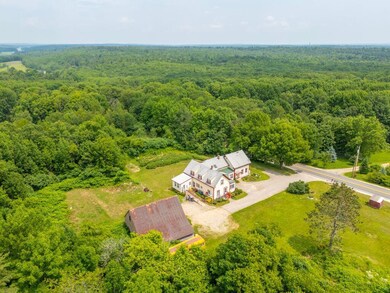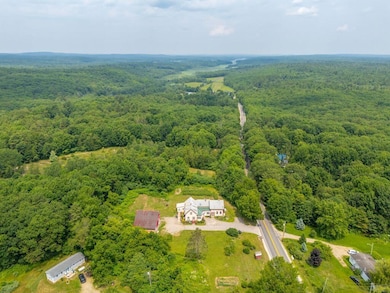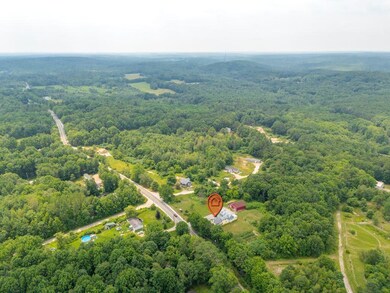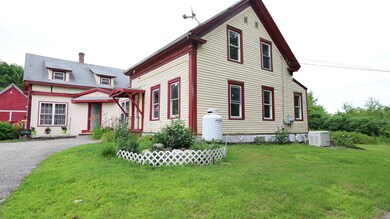
$462,500
- 3 Beds
- 2 Baths
- 1,792 Sq Ft
- 113 Pratt Rd
- Bowdoinham, ME
Welcome to this charming 3-bedroom, 2-bathroom home located on a peaceful dead-end road in Bowdoinham, Maine. Sitting on over 6 acres of beautifully landscaped land, this property offers privacy, tranquility, and a perfect spot for outdoor enthusiasts—complete with its very own tree stand for hunting.This home offers complete first-floor living, featuring a spacious layout with a full
Tiana Lacombe Hearth & Key Realty
