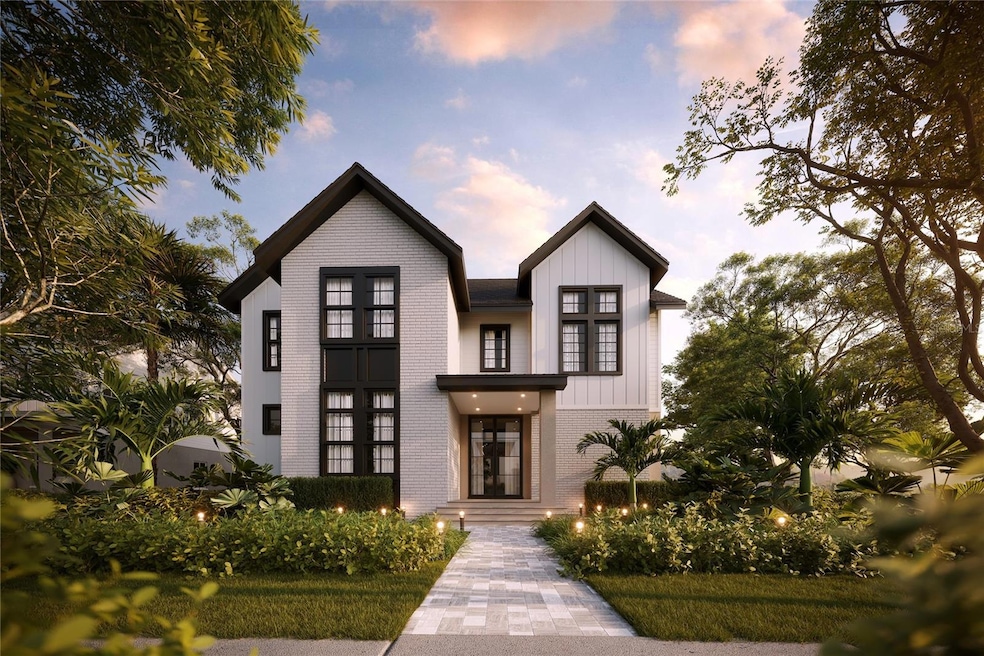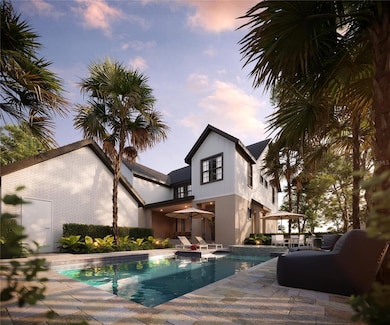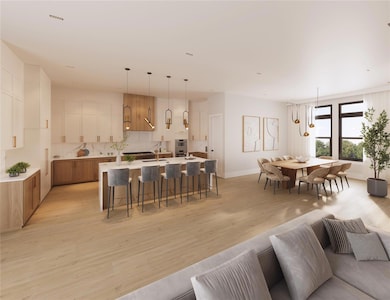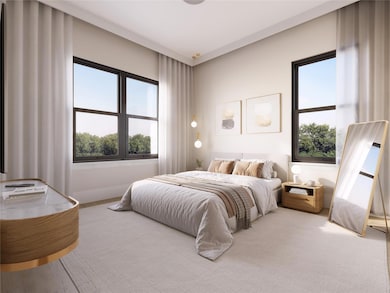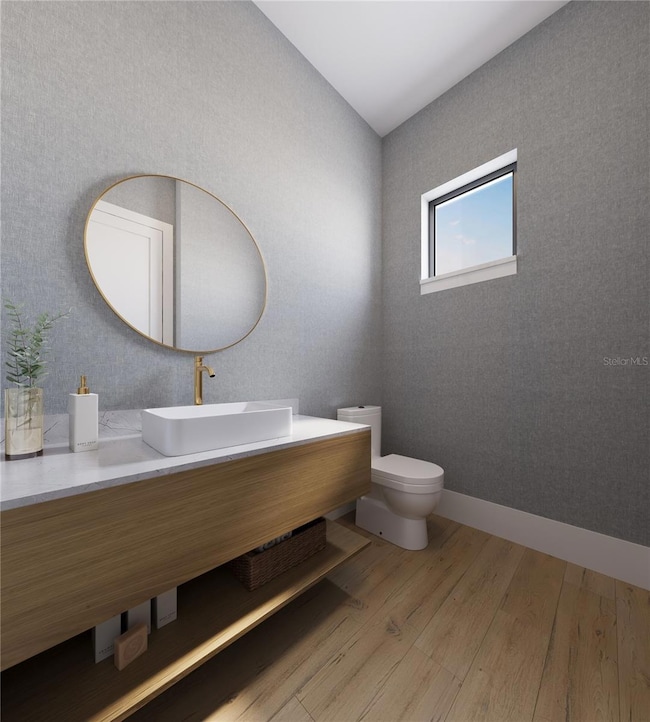1146 Prado Ln Oakland, FL 34787
Estimated payment $11,259/month
Highlights
- New Construction
- In Ground Pool
- Wood Flooring
- Tildenville Elementary Rated 9+
- Open Floorplan
- Outdoor Kitchen
About This Home
Pre-Construction. To be built. Introducing the Hearth Stone Model by Davila Homes. Discover the perfect blend of modern luxury and everyday comfort in the Hearth Stone, a beautifully designed 3,992-square-foot residence by Davila Homes. With 5 spacious bedrooms and 5.5 elegantly finished bathrooms, this home offers the ideal balance of open living and private retreat—crafted to meet the needs of today’s modern family. Step inside and experience a thoughtfully designed open-concept floor plan that seamlessly connects the gourmet kitchen, dining area, and great room—creating a warm, inviting space that’s perfect for both relaxed living and stylish entertaining. High-end finishes, designer details, and natural light throughout the home elevate every moment spent inside. The Heath Stone also features a 2-car detached garage, providing ample room for vehicles, storage, or even a dedicated hobby space. Located in The Grove community in the heart of Oakland, residents enjoy easy access to parks, scenic trails, top-rated schools, dining, and major highways—with a quick commute to Orlando and Disney. And coming soon, the Harvest District, a 30,000-square-foot retail complex, will add even more convenience and vibrancy to the area. The Hearth Stone model by Davila Homes truly defines inspired living—schedule your private tour today to experience its exceptional design and lifestyle firsthand.
Listing Agent
REGENCY REAL ESTATE LLC Brokerage Phone: 407-469-5021 License #3365848 Listed on: 11/15/2025
Co-Listing Agent
REGENCY REAL ESTATE LLC Brokerage Phone: 407-469-5021 License #3489226
Home Details
Home Type
- Single Family
Est. Annual Taxes
- $399
Year Built
- Built in 2026 | New Construction
Lot Details
- 10,353 Sq Ft Lot
- South Facing Home
- Irrigation Equipment
- Property is zoned A-1
HOA Fees
- $150 Monthly HOA Fees
Parking
- 2 Car Garage
Home Design
- Home in Pre-Construction
- Home is estimated to be completed on 12/31/26
- Bi-Level Home
- Slab Foundation
- Shingle Roof
- Block Exterior
- Stone Siding
- HardiePlank Type
- Stucco
Interior Spaces
- 3,992 Sq Ft Home
- Open Floorplan
- Electric Fireplace
- Living Room
Kitchen
- Range Hood
- Microwave
- Dishwasher
- Stone Countertops
Flooring
- Wood
- Tile
Bedrooms and Bathrooms
- 5 Bedrooms
Laundry
- Laundry Room
- Laundry on upper level
Outdoor Features
- In Ground Pool
- Outdoor Kitchen
- Outdoor Storage
Schools
- Tildenville Elementary School
- Lakeview Middle School
- West Orange High School
Utilities
- Central Heating and Cooling System
- Thermostat
- Tankless Water Heater
- Cable TV Available
Community Details
- Access Management Association
- Built by Davila Homes
- Grove/Oakland Subdivision, Hearth Stone French Farmhouse Elevation Floorplan
Listing and Financial Details
- Visit Down Payment Resource Website
- Legal Lot and Block 37 / 0/37
- Assessor Parcel Number 21-22-27-3226-00-370
Map
Home Values in the Area
Average Home Value in this Area
Property History
| Date | Event | Price | List to Sale | Price per Sq Ft |
|---|---|---|---|---|
| 11/15/2025 11/15/25 | For Sale | $2,130,760 | -- | $534 / Sq Ft |
Purchase History
| Date | Type | Sale Price | Title Company |
|---|---|---|---|
| Special Warranty Deed | $5,747,000 | None Listed On Document |
Source: Stellar MLS
MLS Number: O6359354
APN: 21-2227-3226-00-370
- 1161 Prado Ln
- 1173 Prado Ln
- 1118 Sarah Mathews Dr
- 15738 E Oakland Ave
- 607 E Oakland Ave
- 854 Tilden Oaks Trail
- Custom Carrabelle Plan at Oakland Park
- 501 E Oakland Ave
- 15210 E Oakland Ave
- 166 Hammock Preserve Loop
- 1428 Scarlet Oak Loop
- 1329 Broken Oak Dr Unit 51-A
- 101 N Starr St
- 321 E Gulley Ave
- 1207 Ridge Lake Way
- 1185 Wilder Oaks Way
- 1120 Civitas Way
- 1227 Ridge Lake Way
- 1258 Ridge Lake Way
- 1203 Ridge Lake Way
- 934 Mckinnon Square
- 15300 W Colonial Dr
- 1532 Broken Oak Dr Unit B
- 1500 Broken Oak Dr Unit 25B
- 1500 Broken Oaks Dr Unit 25B
- 15122 W Colonial Dr
- 10672 Words Dr
- 1012 Stucki Terrace
- 1006 Stucki Terrace
- 2202 Gopher Tortoise Terrace
- 2648 Bobcat Chase Blvd
- 1301 Inland Seas Blvd
- 751 W Oakland Ave
- 418 Westpoint Garden Cir
- 1021 Temple Grove Place
- 505 Varsity St
- 521 S Park Ave
- 584 W Bay St
- 233 Southern Pecan Cir Unit 101
- 304 Southern Pecan Cir Unit 203
