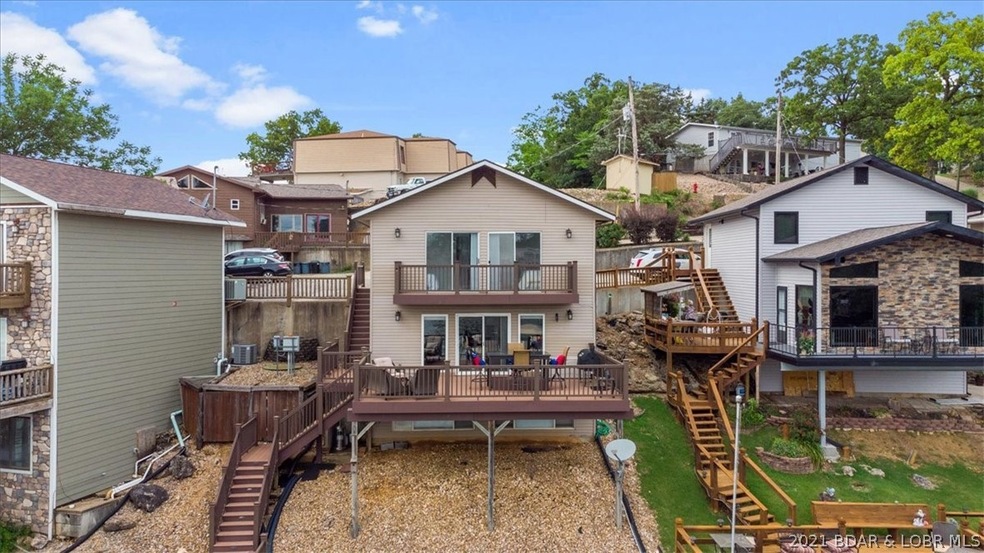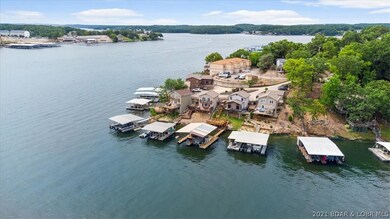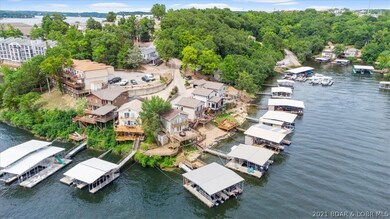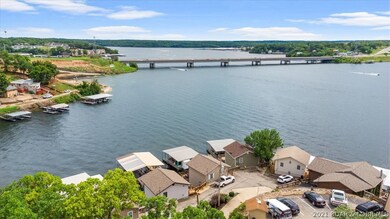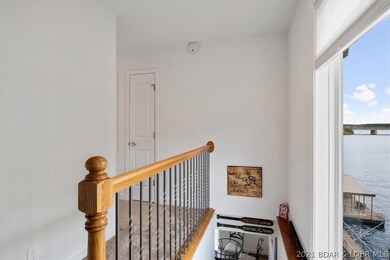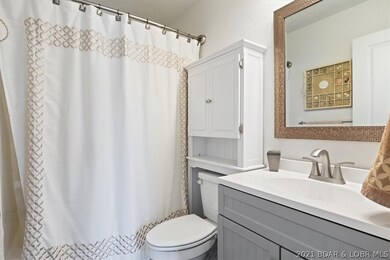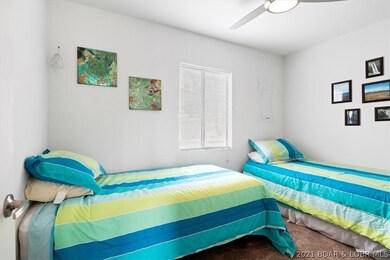
1146 Redbud Rd Osage Beach, MO 65065
Highlights
- Lake Front
- Furnished
- Tile Flooring
- Deck
- Storm Windows
- Forced Air Heating and Cooling System
About This Home
As of November 2022In search of an Exceptional Lakefront Home? It's here in the heart of Osage Beach..that's right, you can still find an affordable very nice home at the lake. This 3 bdrm home is including the dock & yes 2 lifts too. You'll love the low maintenance allowing more time to do what you like best - boating & entertaining. Washer/Dryer offers wash day ease not lugging laundry elsewhere. How about the fully equipped kitchen with breakfast counter for impromptu meal service before dashing out to the lake. You'll appreciate the sprawling deck where you can keep close watch as others swim off the dock, while you're grilling the catch of the day. Or how about a favorite beverage under the stars. You'll capture a cool lake breeze as you enjoy the Million Dollar lake view. Did you gain friends you never had with owning a lake home? Invite those unexpected overnight guests for a peaceful nights rest in the basement area, they'll be pleasantly surprised by the nice accommodations
Home Details
Home Type
- Single Family
Est. Annual Taxes
- $708
Year Built
- Built in 1982
Lot Details
- Lot Dimensions are 46x85x50x80
- Lake Front
Home Design
- Slab Foundation
- Poured Concrete
- Shingle Roof
- Architectural Shingle Roof
- Vinyl Siding
Interior Spaces
- 1,152 Sq Ft Home
- 2-Story Property
- Furnished
- Ceiling Fan
- Window Treatments
- Tile Flooring
Kitchen
- Stove
- Range
- Microwave
- Dishwasher
- Disposal
Bedrooms and Bathrooms
- 3 Bedrooms
- 2 Full Bathrooms
Laundry
- Dryer
- Washer
Home Security
- Storm Windows
- Storm Doors
Parking
- No Garage
- Driveway
Additional Features
- Deck
- Forced Air Heating and Cooling System
Community Details
- Glaize Point Subdivision
Listing and Financial Details
- Exclusions: Personals and items not on inventory list.
- Assessor Parcel Number 08101200000005016005
Map
Home Values in the Area
Average Home Value in this Area
Property History
| Date | Event | Price | Change | Sq Ft Price |
|---|---|---|---|---|
| 11/18/2022 11/18/22 | Sold | -- | -- | -- |
| 10/19/2022 10/19/22 | Pending | -- | -- | -- |
| 10/13/2022 10/13/22 | For Sale | $500,000 | +25.3% | $370 / Sq Ft |
| 08/12/2021 08/12/21 | Sold | -- | -- | -- |
| 07/13/2021 07/13/21 | Pending | -- | -- | -- |
| 06/19/2021 06/19/21 | For Sale | $399,000 | -- | $346 / Sq Ft |
Tax History
| Year | Tax Paid | Tax Assessment Tax Assessment Total Assessment is a certain percentage of the fair market value that is determined by local assessors to be the total taxable value of land and additions on the property. | Land | Improvement |
|---|---|---|---|---|
| 2023 | $946 | $22,340 | $0 | $0 |
| 2022 | $749 | $17,990 | $0 | $0 |
| 2021 | $702 | $16,870 | $0 | $0 |
| 2020 | $708 | $16,870 | $0 | $0 |
| 2019 | $708 | $16,870 | $0 | $0 |
| 2018 | $708 | $16,870 | $0 | $0 |
| 2017 | $676 | $16,870 | $0 | $0 |
| 2016 | $660 | $16,870 | $0 | $0 |
| 2015 | $659 | $16,870 | $0 | $0 |
| 2014 | $659 | $16,870 | $0 | $0 |
| 2013 | -- | $16,870 | $0 | $0 |
Mortgage History
| Date | Status | Loan Amount | Loan Type |
|---|---|---|---|
| Open | $305,091 | Construction |
Deed History
| Date | Type | Sale Price | Title Company |
|---|---|---|---|
| Deed | $381,363 | Arrowhead Title Co | |
| Deed | -- | -- |
Similar Homes in Osage Beach, MO
Source: Bagnell Dam Association of REALTORS®
MLS Number: 3536548
APN: 08 1.0 12.0 000.0 005 016.005
- 1153 Cedar Dr
- 4897 Bridgepointe Dr Unit 122
- 1052 Diggs Rd
- 1055 Topsider Ln Unit 410
- 1045 Topsider Ln Unit 113
- 1035 Topsider Ln Unit 119
- 1215 Lands End Pkwy Unit 643
- 1215 Lands End Pkwy Unit 633
- 1118 Passover Rd Unit 209E
- 1205 Lands End Pkwy Unit 512
- 1205 Lands End Pkwy Unit 533
- 1205 Lands End Pkwy Unit 526
- 1225 Lands End Pkwy Unit 723
- 1225 Lands End Pkwy Unit 711
- 1225 Lands End Pkwy Unit 725
- 5231 Osage Beach Pkwy
- 1101 Passover Rd Unit R4
- 1101 Passover Rd Unit R6
- 1105 Passover Rd Unit P-3
- 1091 Redbud Rd Unit 41
