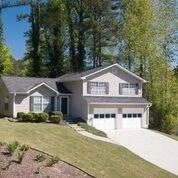1146 Richland Trace Sugar Hill, GA 30518
Highlights
- Private Lot
- Traditional Architecture
- Wood Flooring
- Sycamore Elementary School Rated A-
- Cathedral Ceiling
- Whirlpool Bathtub
About This Home
As of June 2021Move-in ready, maintained, one-owner 3 bedroom, 3 bathroom house with wood grained laminate floor in entry, hall, breakfast room and kitchen. Kitchen has granite counter tops, stained cabinets, walk-in pantry and French doors to patio. 6 steps up to two bedrooms, MBA and hall bath. 6 steps down to great room with attractive fireplace, view to kitchen, French doors to a second patio, laundry room and full bathroom. Natural backyard. NO HOA, close to Mall of GA, easily accessible to GA400/Cumming. LR/Playroom on main level.
Last Agent to Sell the Property
Keller Williams Realty Community Partners License #311273

Home Details
Home Type
- Single Family
Est. Annual Taxes
- $1,977
Year Built
- Built in 1991
Lot Details
- 10,454 Sq Ft Lot
- Lot Dimensions are 91x127x35x29x29x104
- Cul-De-Sac
- Private Lot
- Sloped Lot
Parking
- 2 Car Attached Garage
- Garage Door Opener
Home Design
- Traditional Architecture
- Split Level Home
- Frame Construction
- Ridge Vents on the Roof
- Composition Roof
Interior Spaces
- 1,856 Sq Ft Home
- Roommate Plan
- Cathedral Ceiling
- Factory Built Fireplace
- Fireplace With Glass Doors
- Insulated Windows
- Entrance Foyer
- Family Room with Fireplace
- Great Room
- Fire and Smoke Detector
Kitchen
- Open to Family Room
- Eat-In Kitchen
- Walk-In Pantry
- Self-Cleaning Oven
- Electric Range
- Dishwasher
- Solid Surface Countertops
- Wood Stained Kitchen Cabinets
- Disposal
Flooring
- Wood
- Carpet
Bedrooms and Bathrooms
- 3 Bedrooms
- Dual Closets
- Walk-In Closet
- Dual Vanity Sinks in Primary Bathroom
- Low Flow Plumbing Fixtures
- Whirlpool Bathtub
- Separate Shower in Primary Bathroom
Laundry
- Laundry Room
- Laundry on lower level
Finished Basement
- Exterior Basement Entry
- Stubbed For A Bathroom
- Natural lighting in basement
Eco-Friendly Details
- Energy-Efficient Windows
- Energy-Efficient Doors
Schools
- Sycamore Elementary School
- Lanier Middle School
- Lanier High School
Utilities
- Forced Air Heating and Cooling System
- Electric Water Heater
- High Speed Internet
Additional Features
- Accessible Entrance
- Patio
Community Details
- Sycamore Summit Subdivision
Listing and Financial Details
- Tax Lot 24
- Assessor Parcel Number R7337 152
Ownership History
Purchase Details
Home Financials for this Owner
Home Financials are based on the most recent Mortgage that was taken out on this home.Purchase Details
Home Financials for this Owner
Home Financials are based on the most recent Mortgage that was taken out on this home.Purchase Details
Home Financials for this Owner
Home Financials are based on the most recent Mortgage that was taken out on this home.Map
Home Values in the Area
Average Home Value in this Area
Purchase History
| Date | Type | Sale Price | Title Company |
|---|---|---|---|
| Warranty Deed | $288,000 | -- | |
| Warranty Deed | $190,000 | -- | |
| Deed | $79,900 | -- |
Mortgage History
| Date | Status | Loan Amount | Loan Type |
|---|---|---|---|
| Open | $273,600 | New Conventional | |
| Closed | $273,600 | New Conventional | |
| Previous Owner | $178,000 | New Conventional | |
| Previous Owner | $25,000 | New Conventional | |
| Previous Owner | $54,329 | Stand Alone Refi Refinance Of Original Loan | |
| Previous Owner | $15,000 | Credit Line Revolving | |
| Previous Owner | $20,000 | Credit Line Revolving | |
| Previous Owner | $63,000 | No Value Available |
Property History
| Date | Event | Price | Change | Sq Ft Price |
|---|---|---|---|---|
| 06/03/2021 06/03/21 | Sold | $288,000 | +7.1% | $155 / Sq Ft |
| 04/27/2021 04/27/21 | Pending | -- | -- | -- |
| 04/22/2021 04/22/21 | For Sale | $269,000 | +41.6% | $145 / Sq Ft |
| 06/08/2018 06/08/18 | Sold | $190,000 | 0.0% | $102 / Sq Ft |
| 04/30/2018 04/30/18 | Pending | -- | -- | -- |
| 04/22/2018 04/22/18 | For Sale | $190,000 | -- | $102 / Sq Ft |
Tax History
| Year | Tax Paid | Tax Assessment Tax Assessment Total Assessment is a certain percentage of the fair market value that is determined by local assessors to be the total taxable value of land and additions on the property. | Land | Improvement |
|---|---|---|---|---|
| 2023 | $3,915 | $128,080 | $26,000 | $102,080 |
| 2022 | $3,416 | $115,200 | $22,000 | $93,200 |
| 2021 | $2,661 | $87,400 | $14,400 | $73,000 |
| 2020 | $3,043 | $87,400 | $14,400 | $73,000 |
| 2019 | $2,669 | $76,000 | $14,400 | $61,600 |
| 2018 | $2,129 | $70,680 | $12,000 | $58,680 |
| 2016 | $1,759 | $56,080 | $12,000 | $44,080 |
| 2015 | $1,582 | $48,640 | $8,000 | $40,640 |
| 2014 | -- | $48,640 | $8,000 | $40,640 |
Source: First Multiple Listing Service (FMLS)
MLS Number: 6000071
APN: 7-337-152
- 986 Franklin Ridge Ct
- 5574 Princeton Oaks Ln
- 972 Oakley Ln
- 5851 Swan Walk
- 5590 Princeton Oaks Dr
- 5494 Princeton Oaks Ln Unit 2
- 5800 S Richland Creek Rd
- 5880 April Dr Unit 1
- 1029 Megan Ct
- 5602 Ardmore Ct
- 5742 Riverside Walk Dr
- 1558 Autumn Wood Trail
- 1255 E M Croy Rd
- 5555 Sugar Crossing Dr
- 5751 Green Arbor Way
- 1200 Primrose Park Rd
- 6050 April Dr
