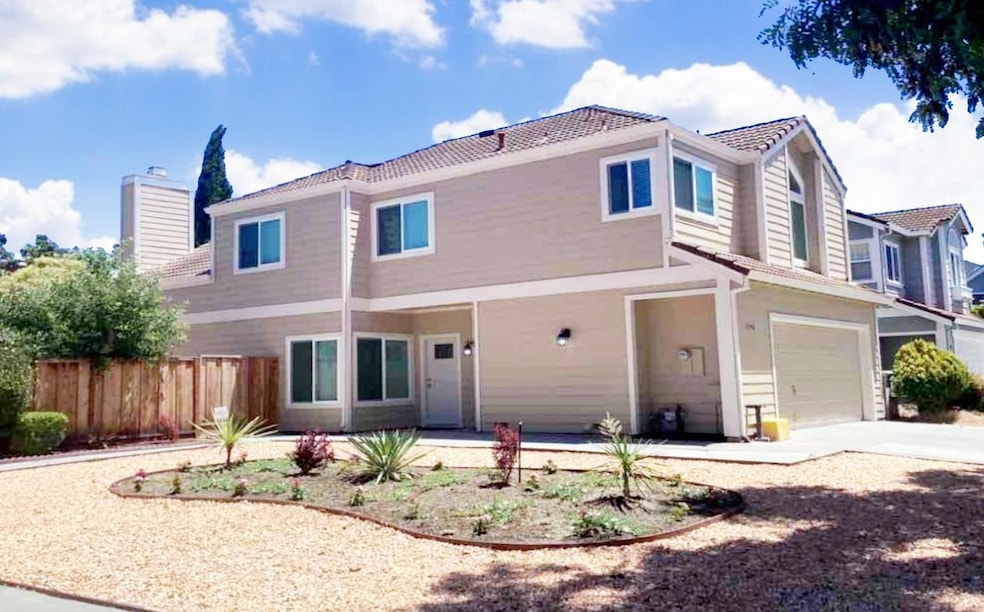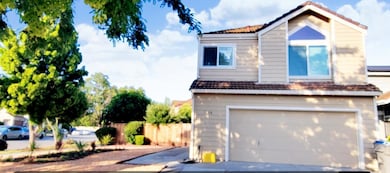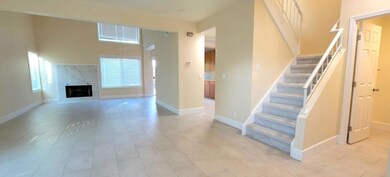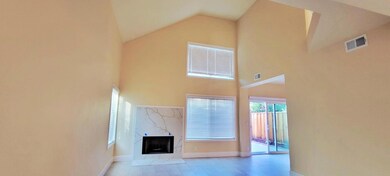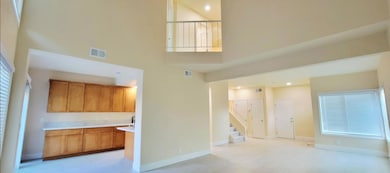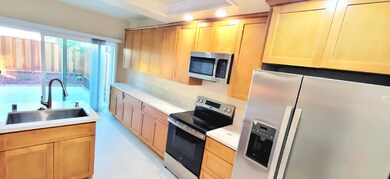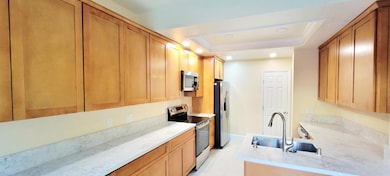1146 Rosebriar Way San Jose, CA 95131
Vinci South NeighborhoodEstimated payment $11,378/month
Highlights
- Wood Flooring
- High Ceiling
- Neighborhood Views
- Vinci Park Elementary School Rated A-
- Quartz Countertops
- Breakfast Area or Nook
About This Home
Step into timeless elegance with this beautifully remodeled 4-bedroom, 2.5-bath residence nestled in the heart of Berryessa. Gracefully positioned on a desirable corner lot, this home blends modern upgrades with serene living.- Striking new tile flooring flows through the lower level, complemented by hardwood upstairs.- A sunlit kitchen showcases gleaming marble countertops, contemporary cabinetry, and high-end appliances.- Spa-inspired bathrooms feature granite slab surrounds, custom vanities, and a jetted tub in the luxurious primary suite.- Primary bedroom includes a newly appointed walk-in closet for added comfort.- Fresh interior and exterior paint, double-pane windows, and an updated fireplace create an inviting atmosphere.- Brand-new furnace and epoxy-coated garage flooring add function and flair.- Low-maintenance landscaping and new fencing enhance curb appeal and privacy. Nearby Parks & Leisure Retreats: Enjoy convenient access to tranquil outdoor escapes, just minutes away, offering peaceful walking trails, shaded areas, and recreational amenities. Prime Location: Situated near Berryessa Plaza and major thoroughfares 680, 880, and 101, this residence provides seamless connectivity. The nearby Berryessa BART Station ensures effortless commuting across the Bay Area.
Listing Agent
Premier Century Real Estate Services License #01509378 Listed on: 07/10/2025
Home Details
Home Type
- Single Family
Est. Annual Taxes
- $9,287
Year Built
- Built in 1988
Lot Details
- 4,500 Sq Ft Lot
- Wood Fence
- Sprinklers on Timer
- Grass Covered Lot
- Back Yard
- Zoning described as A-PD
Parking
- 2 Car Attached Garage
- Off-Street Parking
- Assigned Parking
Home Design
- Slab Foundation
- Wood Frame Construction
- Tile Roof
Interior Spaces
- 1,802 Sq Ft Home
- 2-Story Property
- High Ceiling
- Skylights
- Double Pane Windows
- Separate Family Room
- Living Room with Fireplace
- Neighborhood Views
Kitchen
- Breakfast Area or Nook
- Eat-In Kitchen
- Electric Oven
- Microwave
- Dishwasher
- Quartz Countertops
- Disposal
Flooring
- Wood
- Carpet
- Tile
Bedrooms and Bathrooms
- 4 Bedrooms
- Walk-In Closet
- Remodeled Bathroom
- Granite Bathroom Countertops
- Bathtub
- Walk-in Shower
Laundry
- Laundry in Garage
- Electric Dryer Hookup
Utilities
- Forced Air Heating and Cooling System
- Separate Meters
- Individual Gas Meter
Listing and Financial Details
- Assessor Parcel Number 241-27-006
Map
Home Values in the Area
Average Home Value in this Area
Tax History
| Year | Tax Paid | Tax Assessment Tax Assessment Total Assessment is a certain percentage of the fair market value that is determined by local assessors to be the total taxable value of land and additions on the property. | Land | Improvement |
|---|---|---|---|---|
| 2025 | $9,287 | $573,553 | $200,737 | $372,816 |
| 2024 | $9,287 | $562,307 | $196,801 | $365,506 |
| 2023 | $9,097 | $551,283 | $192,943 | $358,340 |
| 2022 | $9,036 | $540,474 | $189,160 | $351,314 |
| 2021 | $8,710 | $529,877 | $185,451 | $344,426 |
| 2020 | $8,370 | $524,445 | $183,550 | $340,895 |
| 2019 | $8,030 | $514,162 | $179,951 | $334,211 |
| 2018 | $7,898 | $504,081 | $176,423 | $327,658 |
| 2017 | $7,924 | $494,198 | $172,964 | $321,234 |
| 2016 | $7,597 | $484,509 | $169,573 | $314,936 |
| 2015 | $7,127 | $477,232 | $167,026 | $310,206 |
| 2014 | $6,482 | $467,885 | $163,755 | $304,130 |
Property History
| Date | Event | Price | List to Sale | Price per Sq Ft |
|---|---|---|---|---|
| 07/10/2025 07/10/25 | For Sale | $1,999,999 | -- | $1,110 / Sq Ft |
Purchase History
| Date | Type | Sale Price | Title Company |
|---|---|---|---|
| Grant Deed | -- | None Listed On Document | |
| Interfamily Deed Transfer | -- | None Available | |
| Interfamily Deed Transfer | -- | Alliance Title Company | |
| Interfamily Deed Transfer | -- | Alliance Title Company | |
| Interfamily Deed Transfer | -- | Old Republic Title Company | |
| Interfamily Deed Transfer | -- | Old Republic Title Company | |
| Interfamily Deed Transfer | -- | -- | |
| Individual Deed | -- | -- |
Mortgage History
| Date | Status | Loan Amount | Loan Type |
|---|---|---|---|
| Previous Owner | $400,000 | New Conventional | |
| Previous Owner | $238,000 | Purchase Money Mortgage |
Source: MLSListings
MLS Number: ML82014242
APN: 241-27-006
- 1713 Winston St
- 1210 Briarcreek Ct
- 1660 Solari Place
- 1233 Briarleaf Cir
- 1027 Giacomo Ln Unit 7
- 1036 Onofrio Ln Unit 6
- 1538 Neleigh Place
- 1337 Araujo St
- 1824 Seville Way
- 1767 Clove Ct
- 1368 Neleigh Place
- 1809 Sageland Dr
- 2044 Voss Park Ln
- 1049 Branbury Way
- 1441 Rocklin Ct Unit 112
- 1968 Nutmeg Ct
- 1087 Yarrow Terrace
- 1055 Thyme Walkway
- 1137 Mallow Terrace
- 1997 Lowney Way
- 1582 Neleigh Place
- 1412 Shore Dr
- 1543 Ambergrove Dr
- 2073 Kiwi Walkway
- 1700 Newbury Park Dr
- 1600 Whitewood Dr
- 750 N 23rd St
- 1087 Bigleaf Place
- 1331 Lakeshore Cir
- 1265 N Capitol Ave
- 771 Modern Ice Dr
- 725 Modern Ice Dr
- 823 Gilchrist Walkway Unit 3
- 760 N 17th St
- 1382 N Capitol Ave
- 1177 Keystone Ct
- 399 East Ct
- 790 14th N St Unit 790 N 14th 1 bdrm Dplx
- 2547 Easton Ln
- 463 Wooster Ave
