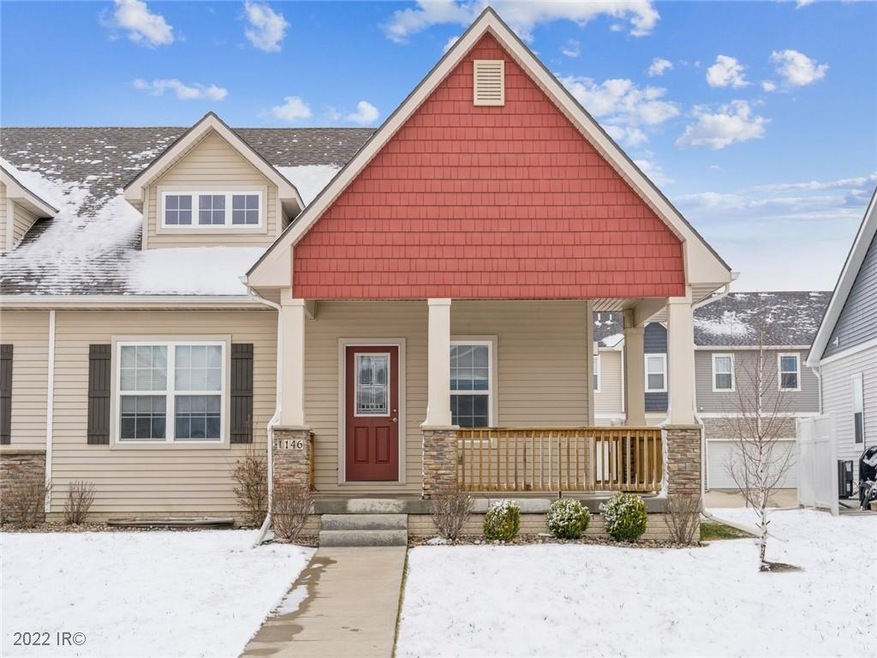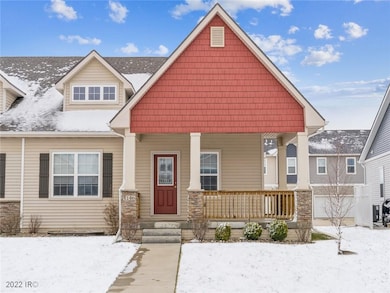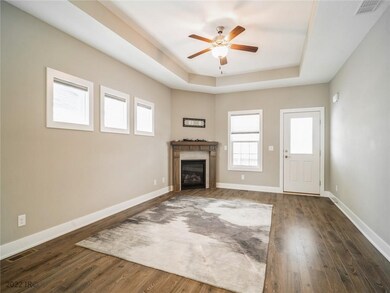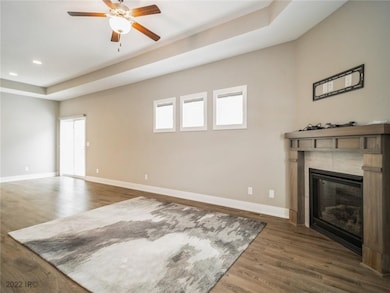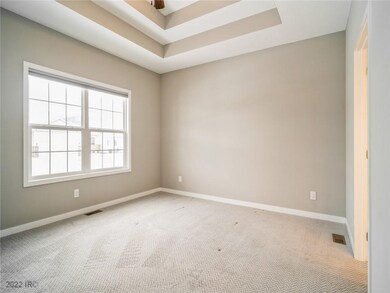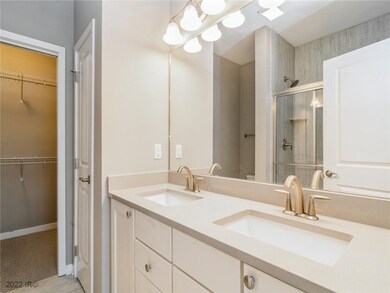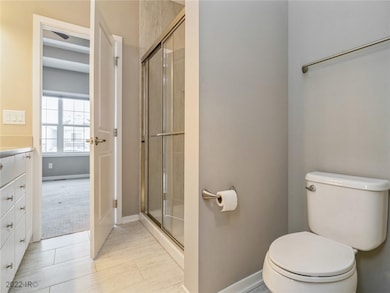
1146 S Atticus St West Des Moines, IA 50266
Highlights
- Ranch Style House
- Mud Room
- Recreation Facilities
- Woodland Hills Elementary Rated A-
- Community Pool
- Community Center
About This Home
As of May 2022Wonderful ranch town home built by Hubbell Homes in a lovely area near Jordan Creek Mall. Great condition, neutral colors, nice living areas & beautiful finishes. The open floor plan includes a family room w/gas fireplace open to the kitchen and dining area. All appliances stay, white cabinetry, quartz counter tops, white trim, LVP flooring and nice window blinds are also included. The large master bedroom has a tiled shower w/glass door and walk in closet. Laundry and drop zone w/bench are also on the first floor along with a second bedroom and a full bath. The basement is ready to finish and is stubbed for a bath. Mill Ridge amenities include a swimming pool, pickle ball court and clubhouse. The HOA takes care of your lawn care, snow removal and exterior maintenance. Quick access to Jordan Creek, shopping, great restaurants and schools, entertainment, I-80 and I-35, walking and bike trails, parks and more!
Townhouse Details
Home Type
- Townhome
Est. Annual Taxes
- $5,018
Year Built
- Built in 2017
Lot Details
- 6,098 Sq Ft Lot
- Irrigation
HOA Fees
- $225 Monthly HOA Fees
Home Design
- Ranch Style House
- Asphalt Shingled Roof
- Stone Siding
- Vinyl Siding
Interior Spaces
- 1,357 Sq Ft Home
- Gas Fireplace
- Mud Room
- Family Room
- Dining Area
- Unfinished Basement
- Basement Window Egress
Kitchen
- Stove
- Microwave
- Dishwasher
Flooring
- Carpet
- Tile
Bedrooms and Bathrooms
- 2 Main Level Bedrooms
Laundry
- Laundry on main level
- Dryer
- Washer
Home Security
Parking
- 2 Car Attached Garage
- Driveway
Utilities
- Forced Air Heating and Cooling System
Listing and Financial Details
- Assessor Parcel Number 1622228020
Community Details
Overview
- Hubbell Community Management Association
- Built by Hubbell
Recreation
- Recreation Facilities
- Community Pool
- Snow Removal
Additional Features
- Community Center
- Fire and Smoke Detector
Ownership History
Purchase Details
Home Financials for this Owner
Home Financials are based on the most recent Mortgage that was taken out on this home.Purchase Details
Home Financials for this Owner
Home Financials are based on the most recent Mortgage that was taken out on this home.Map
Similar Homes in the area
Home Values in the Area
Average Home Value in this Area
Purchase History
| Date | Type | Sale Price | Title Company |
|---|---|---|---|
| Warranty Deed | $320,000 | Simpson Jensen Abels Fischer & | |
| Warranty Deed | $258,000 | Hubbell Realty Co |
Property History
| Date | Event | Price | Change | Sq Ft Price |
|---|---|---|---|---|
| 05/19/2022 05/19/22 | Sold | $320,000 | 0.0% | $236 / Sq Ft |
| 04/15/2022 04/15/22 | Pending | -- | -- | -- |
| 04/08/2022 04/08/22 | Price Changed | $320,000 | -3.0% | $236 / Sq Ft |
| 04/01/2022 04/01/22 | For Sale | $330,000 | +28.0% | $243 / Sq Ft |
| 09/04/2018 09/04/18 | Sold | $257,900 | -0.8% | $189 / Sq Ft |
| 09/04/2018 09/04/18 | Pending | -- | -- | -- |
| 08/02/2017 08/02/17 | For Sale | $259,900 | -- | $191 / Sq Ft |
Tax History
| Year | Tax Paid | Tax Assessment Tax Assessment Total Assessment is a certain percentage of the fair market value that is determined by local assessors to be the total taxable value of land and additions on the property. | Land | Improvement |
|---|---|---|---|---|
| 2023 | $5,062 | $298,920 | $60,000 | $238,920 |
| 2022 | $4,824 | $270,330 | $60,000 | $210,330 |
| 2021 | $4,824 | $260,720 | $60,000 | $200,720 |
| 2020 | $4,922 | $257,580 | $60,000 | $197,580 |
| 2019 | $4,986 | $257,580 | $60,000 | $197,580 |
| 2018 | $4,986 | $248,740 | $60,000 | $188,740 |
| 2017 | $0 | $460 | $460 | $0 |
Source: Des Moines Area Association of REALTORS®
MLS Number: 648793
APN: 16-22-228-020
- 1122 S Radley
- 1149 S Atticus St
- 1278 S Radley St
- 1228 S Atticus St
- 1195 S 91st St
- 9024 Calpurnia Dr
- 1216 S 92nd St
- 9131 Greenway Dr
- 1230 S 92nd St
- 1221 S 92nd St
- 1258 S 92nd St
- 9078 Mockingbird Dr
- 9042 Mockingbird Dr
- 9226 Cedar Ridge Dr
- 9020 Mockingbird Dr
- 1410 S 91st St
- 1404 S 91st St
- 1485 S 91st St
- 1428 S 91st St
- 1416 S 91st St
