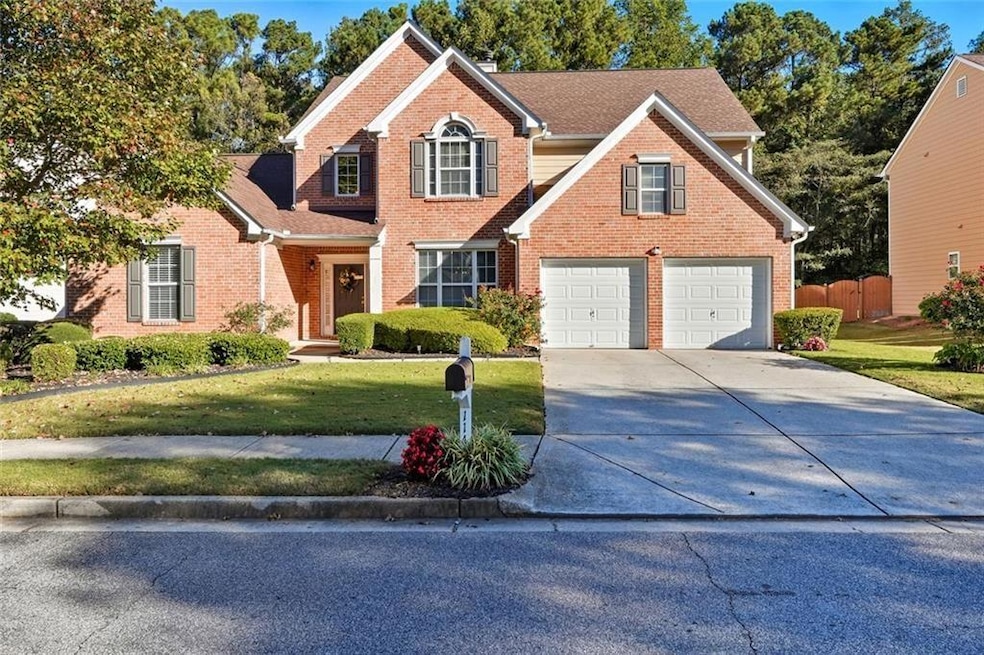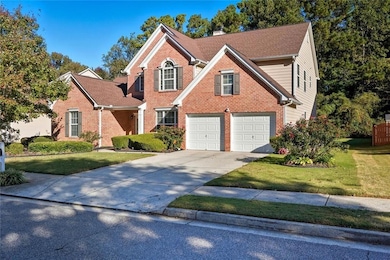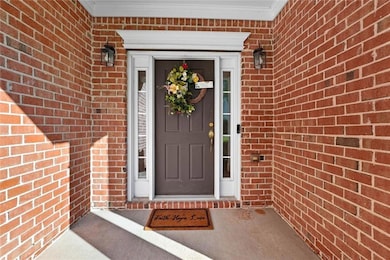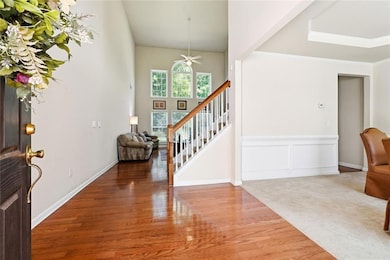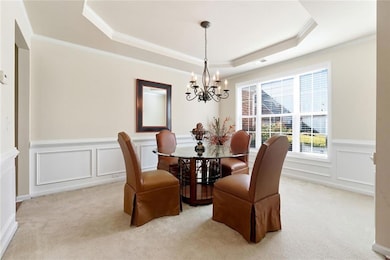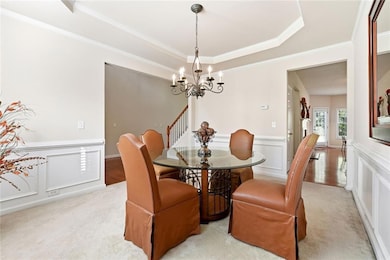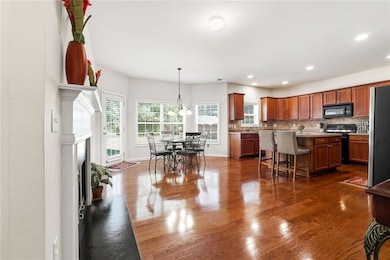1146 Silvergate Ln Mableton, GA 30126
Estimated payment $2,804/month
Highlights
- City View
- Cathedral Ceiling
- Main Floor Primary Bedroom
- Traditional Architecture
- Wood Flooring
- Bonus Room
About This Home
Welcome to 1146 Silvergate Lane, a beautifully maintained 4-bedroom, 3.5-bath home in the highly sought-after Silvergate Community. This spacious residence offers the perfect blend of comfort, style, and convenience — with direct access to the Silver Comet Trail right in your backyard.
Step inside to an inviting two-story living room with soaring ceilings and a two-sided fireplace that brings warmth and character to the main living spaces. The large eat-in kitchen features generous counter space and cabinetry, ideal for both everyday meals and entertaining.
The primary suite on the main level provides a peaceful retreat with double vanities, separate walk-in closets, and a spacious ensuite bath. A flex space or home office on the main floor adds versatility for remote work or quiet study.
Upstairs, you’ll find three generous secondary bedrooms — two that share a conjoining bathroom with individual sink areas, and one with its own private ensuite, offering plenty of space and privacy for family or guests.
Enjoy outdoor living with the Silver Comet Trail just steps away, perfect for morning walks, bike rides, or weekend adventures. The home is conveniently located within walking distance of the East-West Connector’s shopping, dining, and restaurant options, and just a short drive to Downtown Atlanta, Hartsfield-Jackson International Airport, and Truist Park (The Battery Atlanta).
This well-maintained home has been lovingly cared for and is ready for its next owner to make it their own. Experience the best of location, lifestyle, and comfort — all in one beautiful package.
Home Details
Home Type
- Single Family
Est. Annual Taxes
- $1,444
Year Built
- Built in 2004
Lot Details
- 0.32 Acre Lot
- Lot Dimensions are 39x53x194x65x192
- Private Entrance
- Landscaped
- Level Lot
- Private Yard
- Back and Front Yard
HOA Fees
- $54 Monthly HOA Fees
Parking
- 2 Car Attached Garage
- Parking Accessed On Kitchen Level
- Front Facing Garage
- Garage Door Opener
- Driveway Level
Property Views
- City
- Park or Greenbelt
- Neighborhood
Home Design
- Traditional Architecture
- Brick Exterior Construction
- Slab Foundation
- Composition Roof
- HardiePlank Type
Interior Spaces
- 3,517 Sq Ft Home
- 2-Story Property
- Tray Ceiling
- Cathedral Ceiling
- Ceiling Fan
- Recessed Lighting
- Fireplace With Glass Doors
- Fireplace With Gas Starter
- Shutters
- Wood Frame Window
- Entrance Foyer
- Family Room with Fireplace
- Great Room with Fireplace
- Formal Dining Room
- Home Office
- Bonus Room
- Pull Down Stairs to Attic
Kitchen
- Open to Family Room
- Eat-In Kitchen
- Breakfast Bar
- Walk-In Pantry
- Gas Range
- Microwave
- Dishwasher
- Kitchen Island
- Laminate Countertops
- Wood Stained Kitchen Cabinets
Flooring
- Wood
- Carpet
- Tile
Bedrooms and Bathrooms
- 4 Bedrooms | 1 Primary Bedroom on Main
- Split Bedroom Floorplan
- Dual Closets
- Walk-In Closet
- Vaulted Bathroom Ceilings
- Dual Vanity Sinks in Primary Bathroom
- Separate Shower in Primary Bathroom
- Soaking Tub
Laundry
- Laundry Room
- Laundry on main level
- 220 Volts In Laundry
Home Security
- Security System Owned
- Carbon Monoxide Detectors
- Fire and Smoke Detector
Outdoor Features
- Patio
- Rain Gutters
- Front Porch
Schools
- Sanders Elementary School
- Floyd Middle School
- South Cobb High School
Utilities
- Central Heating and Cooling System
- Underground Utilities
- 110 Volts
- High Speed Internet
- Phone Available
- Cable TV Available
Community Details
- $650 Initiation Fee
- Sentry Management Inc. Association, Phone Number (404) 459-8951
- Silvergate Subdivision
Listing and Financial Details
- Legal Lot and Block 3 / 1
- Assessor Parcel Number 19100200550
Map
Home Values in the Area
Average Home Value in this Area
Tax History
| Year | Tax Paid | Tax Assessment Tax Assessment Total Assessment is a certain percentage of the fair market value that is determined by local assessors to be the total taxable value of land and additions on the property. | Land | Improvement |
|---|---|---|---|---|
| 2025 | $1,444 | $182,912 | $36,000 | $146,912 |
| 2024 | $1,448 | $182,912 | $36,000 | $146,912 |
| 2023 | $1,242 | $182,912 | $36,000 | $146,912 |
| 2022 | $1,352 | $150,752 | $27,200 | $123,552 |
| 2021 | $1,246 | $116,200 | $27,200 | $89,000 |
| 2020 | $1,246 | $116,200 | $27,200 | $89,000 |
| 2019 | $1,178 | $110,296 | $27,200 | $83,096 |
| 2018 | $1,178 | $110,296 | $27,200 | $83,096 |
| 2017 | $912 | $99,476 | $20,000 | $79,476 |
| 2016 | $2,604 | $99,476 | $20,000 | $79,476 |
| 2015 | $2,210 | $83,852 | $20,000 | $63,852 |
| 2014 | $2,229 | $83,852 | $0 | $0 |
Property History
| Date | Event | Price | List to Sale | Price per Sq Ft |
|---|---|---|---|---|
| 10/20/2025 10/20/25 | For Sale | $499,900 | -- | $142 / Sq Ft |
Purchase History
| Date | Type | Sale Price | Title Company |
|---|---|---|---|
| Deed | $278,600 | -- |
Mortgage History
| Date | Status | Loan Amount | Loan Type |
|---|---|---|---|
| Open | $264,600 | New Conventional |
Source: First Multiple Listing Service (FMLS)
MLS Number: 7668652
APN: 19-1002-0-055-0
- 1415 Anderson Mill Rd
- 4406 Yelverton Place
- 1240 Parktown Dr Unit 4
- 4201 Regal Ridge Rd
- 1078 Hibiscus Way SW
- 4612 Springside Ct SW
- 4200 Citizen Cir Unit 3
- Linden Plan at Sweetlake Grove - Bungalow Series
- 1097 Trestle Dr
- 4690 Glore Rd SW
- 960 Verlander Trail
- 4072 Elsdon Dr
- 4556 Sweetlake Rd SW
- 971 Verlander Trail
- 8009 Haven Springs Trace
- 8029 Haven Springs Trace
- 8025 Haven Springs Trace
- 1360 Silvergate Dr
- 4149 Allegiance Ave
- 1577 Silver Ridge Dr SW
- 1650 Anderson Mill Rd
- 1584 Silver Ridge Dr
- 1056 Whistle Dr
- 4667 Glore Rd SW
- 4598 Glore Rd SW
- 3890 Floyd Rd
- 4691 Electric Ave SW
- 1847 Elmwood Dr
- 3890 Floyd Rd Unit C1HC
- 3890 Floyd Rd Unit B2
- 3890 Floyd Rd Unit A1
- 3890 Floyd Rd Unit Townhome-B1
- 4213 Alaina Cir
- 5265 Concord Ridge Dr SW
- 3753 Austell Rd SW
- 4236 Austell Rd
- 3753 Austell Rd SW Unit C1
