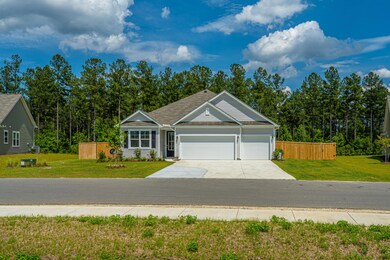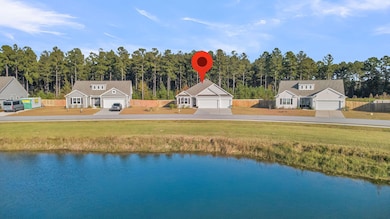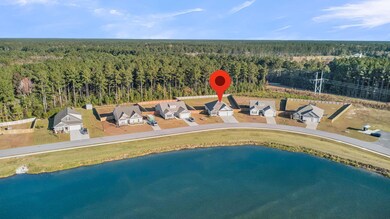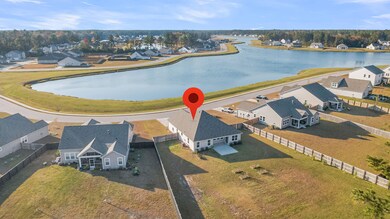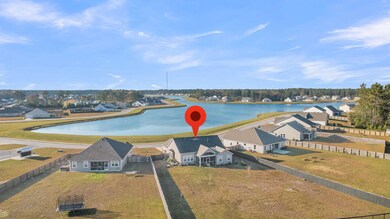1146 Wading Point Blvd Huger, SC 29450
Cordesville NeighborhoodEstimated payment $2,946/month
Highlights
- Clubhouse
- Wood Flooring
- Covered Patio or Porch
- Traditional Architecture
- Community Pool
- 3 Car Attached Garage
About This Home
Welcome to your dream home at 1146 Wading Point Boulevard, located in Huger, SC 29450. This new construction home, built by the renowned D.R. Horton in 2023, offers the perfect blend of modern luxury, spaciousness, and natural beauty. With 4 bedrooms, 3 baths, and approximately 2000 square feet of living space, this stunning residence is sure to captivate your heart.As you step inside, you'll be greeted by an inviting ambiance and an abundance of natural light that fills every corner. The open and airy layout seamlessly connects the living areas, providing an ideal space for entertaining friends and family. The well-appointed kitchen boasts sleek countertops, top-of-the-line appliances, and ample storage, making it a culinary enthusiast's delight.One of the most remarkable features of this home is its idyllic location backing to a beautiful forest. Imagine waking up to the soothing sounds of nature and enjoying breathtaking views right from your own backyard. Speaking of the backyard, it's a true oasis, boasting a generous size and encompassing over a half-acre of land. This offers endless possibilities for outdoor activities, family gatherings, or even creating your very own private garden retreat.
Home Details
Home Type
- Single Family
Est. Annual Taxes
- $265
Year Built
- Built in 2023
Lot Details
- 0.58 Acre Lot
- Wood Fence
- Level Lot
- Irrigation
- Garden
HOA Fees
- $110 Monthly HOA Fees
Parking
- 3 Car Attached Garage
Home Design
- Traditional Architecture
- Slab Foundation
- Architectural Shingle Roof
- Vinyl Siding
Interior Spaces
- 1,940 Sq Ft Home
- 1-Story Property
- Smooth Ceilings
- Family Room
- Living Room with Fireplace
- Combination Dining and Living Room
Kitchen
- Eat-In Kitchen
- Gas Range
- Dishwasher
- Kitchen Island
Flooring
- Wood
- Carpet
- Ceramic Tile
Bedrooms and Bathrooms
- 4 Bedrooms
- Walk-In Closet
- In-Law or Guest Suite
- 3 Full Bathrooms
- Garden Bath
Laundry
- Laundry Room
- Washer and Electric Dryer Hookup
Outdoor Features
- Covered Patio or Porch
Schools
- Cainhoy Elementary School
- Philip Simmons Middle School
- Philip Simmons High School
Utilities
- Central Air
- Heating System Uses Natural Gas
- Tankless Water Heater
- Septic Tank
Community Details
Overview
- French Quarter Creek Subdivision
Amenities
- Clubhouse
Recreation
- Community Pool
- Park
- Dog Park
- Trails
Map
Home Values in the Area
Average Home Value in this Area
Property History
| Date | Event | Price | List to Sale | Price per Sq Ft | Prior Sale |
|---|---|---|---|---|---|
| 10/16/2025 10/16/25 | For Sale | $535,000 | +10.3% | $276 / Sq Ft | |
| 01/31/2023 01/31/23 | Sold | $485,133 | 0.0% | $250 / Sq Ft | View Prior Sale |
| 01/31/2023 01/31/23 | Pending | -- | -- | -- | |
| 01/16/2023 01/16/23 | For Sale | $485,133 | -- | $250 / Sq Ft |
Source: CHS Regional MLS
MLS Number: 25028072
- 1144 Wading Point Blvd
- 1132 Wading Point Blvd
- 431 Canal Crossing Way
- 1090 Wading Point Blvd
- 232 Huguenot Trail
- 230 Huguenot Trail
- 242 Huguenot Trail
- 224 Huguenot Trail
- 1255 Wading Point Blvd
- 222 Huguenot Trail
- 237 Huguenot Trail
- 229 Huguenot Trail
- 248 Huguenot Trail
- 260 Huguenot Trail
- 227 Huguenot Trail
- 223 Silver Creek Dr
- 225 Huguenot Trail
- 258 Huguenot Trail
- 255 Huguenot Trail
- 249 Huguenot Trail
- 423 Sablewood Dr
- 801 Twin Rivers Dr
- 573 Taryn Dr
- 3107 Sturbridge Rd
- 1000 Point Hope Pkwy
- 314 Commonwealth Rd
- 1868 Hubbell Dr
- 201 Sawyer Cir
- 1802 Tennyson Row Unit 34
- 301 Newbrook Dr
- 3145 Queensgate Way
- 3618 Spindrift Dr
- 1727 Wyngate Cir
- 2645 Ringsted Ln
- 1030 Jack Primus Rd
- 1664 William Hapton Way
- 1544 Oxborough Cir
- 2621 Ringsted Ln
- 1575 Watt Pond Rd
- 1588 Bloom St

