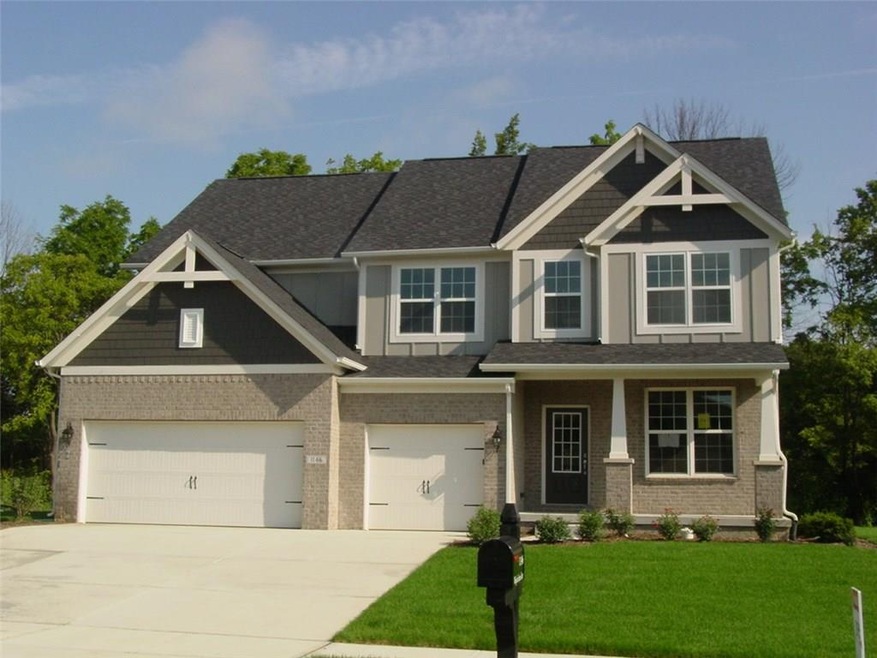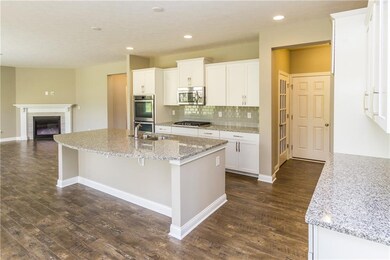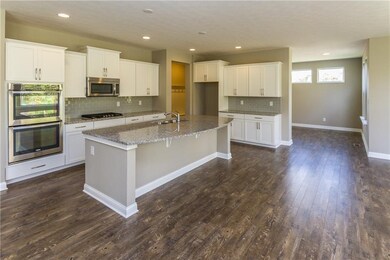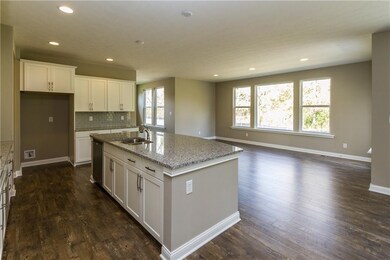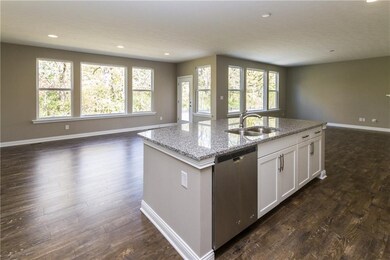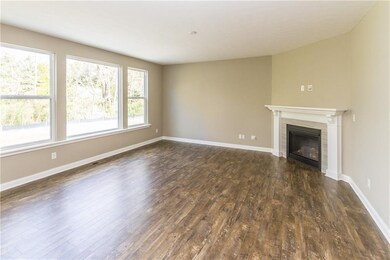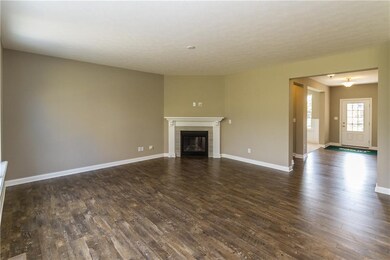
1146 Windsor Estates Ct Westfield, IN 46074
Estimated Value: $765,000 - $879,049
Highlights
- 1 Fireplace
- Forced Air Heating and Cooling System
- Garage
- Monon Trail Elementary School Rated A-
About This Home
As of March 2017Large home site with wooded backdrop providing privacy & recreation space on a cul-de-sac lot. Gourmet kitchen w/dbl ovens, large island & walk-in pantry, sunrm, open concept thru 1st flr, fireplace & convenient family foyer for organizing. Upstairs is a game rm for the kids to hang out, convenient laundry rm, three secondary bdrms w/2 secondary baths, & the luxurious owner's suite w/vaulted ceilings & oversized walk-in closet. This home includes a finished bsmnt for add'l entertaining.
Home Details
Home Type
- Single Family
Est. Annual Taxes
- $7,057
Year Built
- Built in 2016
Lot Details
- 0.34 Acre Lot
Home Design
- Concrete Perimeter Foundation
Interior Spaces
- 2-Story Property
- 1 Fireplace
- Laundry on upper level
- Basement
Bedrooms and Bathrooms
- 4 Bedrooms
Parking
- Garage
- Driveway
Utilities
- Forced Air Heating and Cooling System
- Heating System Uses Gas
- Gas Water Heater
Community Details
- Association fees include insurance maintenance nature area
- Windsor Estates Subdivision
- Property managed by Main Street Management
Listing and Financial Details
- Assessor Parcel Number 1146WindsorEstatesCt
Ownership History
Purchase Details
Home Financials for this Owner
Home Financials are based on the most recent Mortgage that was taken out on this home.Similar Homes in Westfield, IN
Home Values in the Area
Average Home Value in this Area
Purchase History
| Date | Buyer | Sale Price | Title Company |
|---|---|---|---|
| Addington Wesley | -- | First American Title |
Mortgage History
| Date | Status | Borrower | Loan Amount |
|---|---|---|---|
| Open | Addington Wesley | $50,000 | |
| Open | Addington Wesley | $355,000 | |
| Closed | Addington Wesley | $365,000 | |
| Closed | Addington Wesley | $40,000 | |
| Closed | Addington Wesley | $328,000 |
Property History
| Date | Event | Price | Change | Sq Ft Price |
|---|---|---|---|---|
| 03/29/2017 03/29/17 | Sold | $410,000 | -1.2% | $93 / Sq Ft |
| 03/06/2017 03/06/17 | Pending | -- | -- | -- |
| 02/24/2017 02/24/17 | Price Changed | $415,000 | -2.4% | $94 / Sq Ft |
| 12/15/2016 12/15/16 | For Sale | $425,000 | 0.0% | $96 / Sq Ft |
| 12/05/2016 12/05/16 | Pending | -- | -- | -- |
| 11/18/2016 11/18/16 | Price Changed | $425,000 | -2.3% | $96 / Sq Ft |
| 08/31/2016 08/31/16 | Price Changed | $435,000 | -3.3% | $98 / Sq Ft |
| 04/26/2016 04/26/16 | For Sale | $450,000 | -- | $102 / Sq Ft |
Tax History Compared to Growth
Tax History
| Year | Tax Paid | Tax Assessment Tax Assessment Total Assessment is a certain percentage of the fair market value that is determined by local assessors to be the total taxable value of land and additions on the property. | Land | Improvement |
|---|---|---|---|---|
| 2024 | $7,057 | $615,200 | $87,900 | $527,300 |
| 2023 | $7,082 | $598,100 | $87,900 | $510,200 |
| 2022 | $6,281 | $523,900 | $87,900 | $436,000 |
| 2021 | $6,082 | $490,300 | $87,900 | $402,400 |
| 2020 | $5,822 | $457,400 | $87,900 | $369,500 |
| 2019 | $5,921 | $462,100 | $87,900 | $374,200 |
| 2018 | $5,969 | $462,100 | $87,900 | $374,200 |
| 2017 | $5,139 | $457,700 | $87,900 | $369,800 |
Agents Affiliated with this Home
-
Chris Schrader

Seller's Agent in 2017
Chris Schrader
Drees Home
(317) 557-4305
55 in this area
315 Total Sales
-
Non-BLC Member
N
Buyer's Agent in 2017
Non-BLC Member
MIBOR REALTOR® Association
(317) 956-1912
-
I
Buyer's Agent in 2017
IUO Non-BLC Member
Non-BLC Office
Map
Source: MIBOR Broker Listing Cooperative®
MLS Number: MBR21414011
APN: 29-05-24-003-004.000-015
- 1050 Windsor Estates Ct
- 19702 Tomlinson Rd
- 19848 Chatsworth Blvd
- 1419 Chatham Hills Blvd
- 1419 Chatham Hills Blvd
- 1419 Chatham Hills Blvd
- 1419 Chatham Hills Blvd
- 1419 Chatham Hills Blvd
- 1419 Chatham Hills Blvd
- 1419 Chatham Hills Blvd
- 1419 Chatham Hills Blvd
- 1419 Chatham Hills Blvd
- 1419 Chatham Hills Blvd
- 1433 Chatham Hills Blvd
- 19826 Chatham Shore Ln
- 19840 Chatham Shore Ln
- 19854 Chatham Shore Ln
- 19868 Chatham Shore Ln
- 19837 Chatham Shore Ln
- 20010 Prescott Place Dr
- 1146 Windsor Estates Ct
- 1162 Windsor Estates Ct
- 1130 Windsor Estates Ct
- 1178 Windsor Estates Ct
- 1114 Windsor Estates Ct
- 1145 Windsor Estates Ct
- 1161 Windsor Estates Ct
- 1129 Windsor Estates Ct
- 21 King Arthur Windsor Estates Ct
- 1177 Windsor Estates Ct
- 1113 Windsor Estates Ct
- 1098 Windsor Estates Ct
- 1194 Windsor Estates Ct
- 1097 Windsor Estates Ct
- 19806 Tomlinson Rd
- 1082 Windsor Estates Ct
- 19814 Tomlinson Rd
- 1081 Windsor Estates Ct
- 1066 Windsor Estates Ct
- 1065 Windsor Estates Ct
