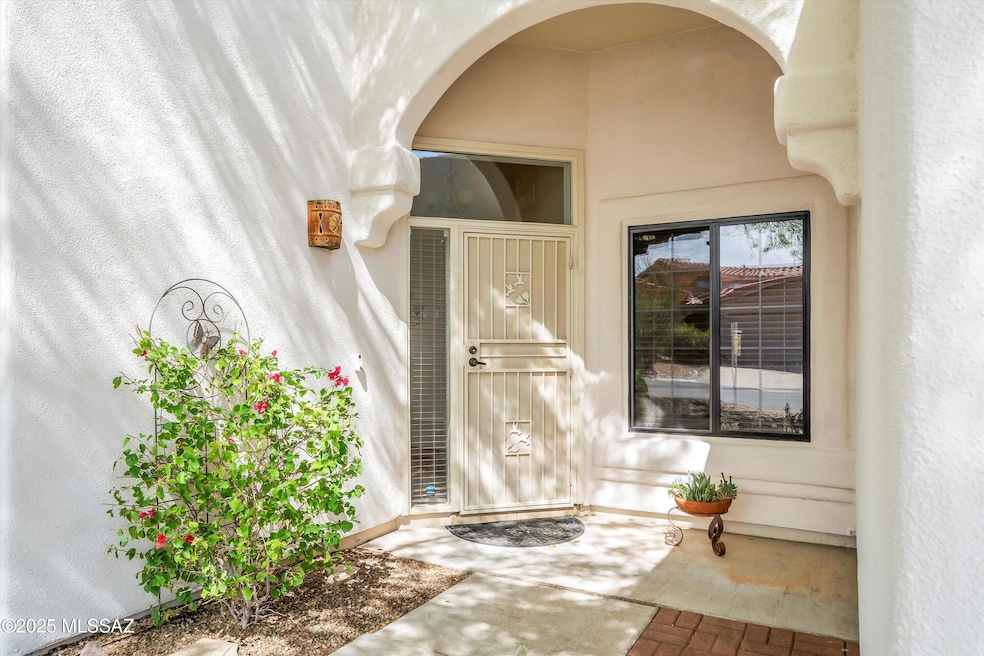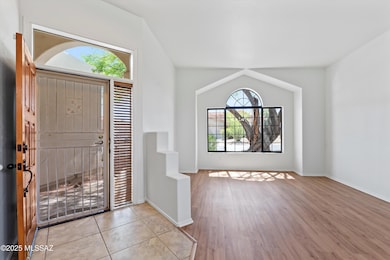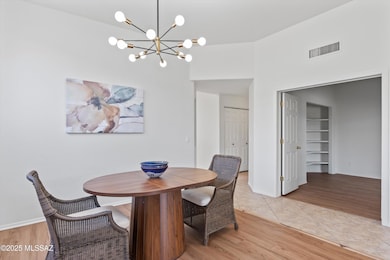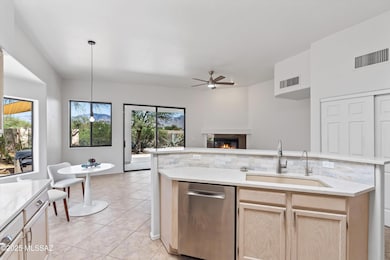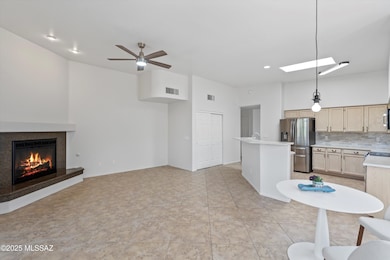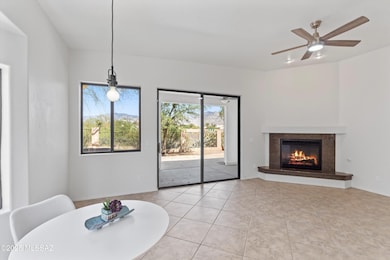
11460 N Palmetto Dunes Ave Tucson, AZ 85737
Estimated payment $2,887/month
Highlights
- Popular Property
- Spa
- EnerPHit Refurbished Home
- On Golf Course
- Reverse Osmosis System
- Contemporary Architecture
About This Home
Gorgeous remodeled home with North facing Pusch Ridge Views - the home backs up to the 4th Fairway of El Conquistador Golf Course. Move in ready and priced to SELL, this gem includes new interior painting, lighting, quartz kitchen counters, backsplash and appliances!HVAC, garage door, RO and soft water system have all been replaced.Relax in your screened in porch or in your above ground spa. Just a block away is the award winning El Conquistador Community Center that offers an affordable Golf Membership, Pickleball,& Tennis Courts, pool and restaurant.
Home Details
Home Type
- Single Family
Est. Annual Taxes
- $4,043
Year Built
- Built in 1995
Lot Details
- 7,362 Sq Ft Lot
- Lot Dimensions are 70x105x70x105
- On Golf Course
- South Facing Home
- Wrought Iron Fence
- Block Wall Fence
- Desert Landscape
- Landscaped with Trees
- Back Yard
- Property is zoned Oro Valley - PAD
HOA Fees
- $60 Monthly HOA Fees
Property Views
- Golf Course
- Mountain
Home Design
- Contemporary Architecture
- Santa Fe Architecture
- Frame With Stucco
- Tile Roof
- Built-Up Roof
Interior Spaces
- 2,002 Sq Ft Home
- Property has 1 Level
- Ceiling height of 9 feet or more
- Ceiling Fan
- Skylights
- Gas Fireplace
- Window Treatments
- Family Room with Fireplace
- Great Room
- Dining Area
- Den
- Ceramic Tile Flooring
- Laundry closet
Kitchen
- Walk-In Pantry
- Electric Oven
- Plumbed For Gas In Kitchen
- Electric Range
- Microwave
- ENERGY STAR Qualified Refrigerator
- ENERGY STAR Qualified Dishwasher
- Stainless Steel Appliances
- Quartz Countertops
- Disposal
- Reverse Osmosis System
Bedrooms and Bathrooms
- 3 Bedrooms
- Walk-In Closet
- 2 Full Bathrooms
- Dual Vanity Sinks in Primary Bathroom
- Separate Shower in Primary Bathroom
- Soaking Tub
- Bathtub with Shower
- Exhaust Fan In Bathroom
Parking
- 2 Car Garage
- Garage Door Opener
- Driveway
Accessible Home Design
- No Interior Steps
- Level Entry For Accessibility
Eco-Friendly Details
- ENERGY STAR/ACCA RSI Qualified Installation
- EnerPHit Refurbished Home
- North or South Exposure
Outdoor Features
- Spa
- Covered patio or porch
Schools
- Wilson K-8 Elementary And Middle School
- Ironwood Ridge High School
Utilities
- Forced Air Heating and Cooling System
- ENERGY STAR Qualified Air Conditioning
- Natural Gas Water Heater
- Water Softener
- High Speed Internet
- Cable TV Available
Community Details
- Association fees include street maintenance
- Canada Hills Community
- Canada Hills Village 15 Subdivision
- The community has rules related to deed restrictions
Map
Home Values in the Area
Average Home Value in this Area
Tax History
| Year | Tax Paid | Tax Assessment Tax Assessment Total Assessment is a certain percentage of the fair market value that is determined by local assessors to be the total taxable value of land and additions on the property. | Land | Improvement |
|---|---|---|---|---|
| 2024 | $4,043 | $28,735 | -- | -- |
| 2023 | $3,731 | $27,366 | $0 | $0 |
| 2022 | $3,731 | $26,063 | $0 | $0 |
| 2021 | $3,658 | $23,640 | $0 | $0 |
| 2020 | $3,601 | $23,640 | $0 | $0 |
| 2019 | $3,493 | $23,294 | $0 | $0 |
| 2018 | $3,356 | $21,819 | $0 | $0 |
| 2017 | $3,516 | $21,819 | $0 | $0 |
| 2016 | $3,840 | $24,522 | $0 | $0 |
| 2015 | $3,803 | $23,920 | $0 | $0 |
Property History
| Date | Event | Price | Change | Sq Ft Price |
|---|---|---|---|---|
| 06/24/2025 06/24/25 | For Sale | $447,000 | +55.5% | $223 / Sq Ft |
| 12/09/2019 12/09/19 | Sold | $287,500 | 0.0% | $144 / Sq Ft |
| 11/09/2019 11/09/19 | Pending | -- | -- | -- |
| 10/09/2019 10/09/19 | For Sale | $287,500 | -- | $144 / Sq Ft |
Purchase History
| Date | Type | Sale Price | Title Company |
|---|---|---|---|
| Interfamily Deed Transfer | -- | Grand Canyon Title Agency | |
| Interfamily Deed Transfer | -- | Grand Canyon Title Agency | |
| Interfamily Deed Transfer | -- | None Available | |
| Interfamily Deed Transfer | -- | None Available | |
| Warranty Deed | $287,500 | Signature Ttl Agcy Of Az Llc | |
| Interfamily Deed Transfer | -- | Longt | |
| Interfamily Deed Transfer | -- | Longt | |
| Interfamily Deed Transfer | -- | Longt | |
| Interfamily Deed Transfer | -- | Longt | |
| Cash Sale Deed | $295,888 | Longt | |
| Interfamily Deed Transfer | -- | -- | |
| Interfamily Deed Transfer | -- | -- | |
| Interfamily Deed Transfer | -- | -- | |
| Cash Sale Deed | $267,000 | -- | |
| Cash Sale Deed | $267,000 | -- | |
| Interfamily Deed Transfer | -- | -- | |
| Joint Tenancy Deed | $175,577 | Chicago Title Insurance Co |
Mortgage History
| Date | Status | Loan Amount | Loan Type |
|---|---|---|---|
| Open | $70,000 | Credit Line Revolving | |
| Open | $140,000 | New Conventional | |
| Open | $273,125 | New Conventional | |
| Previous Owner | $156,929 | Unknown | |
| Previous Owner | $140,450 | New Conventional |
Similar Homes in Tucson, AZ
Source: MLS of Southern Arizona
MLS Number: 22517032
APN: 224-10-0190
- 11441 N Palmetto Dunes Ave
- 11481 N Palmetto Dunes Ave
- 11510 N Palmetto Dunes Ave
- 11440 N Scioto Ave
- 11562 N Scioto Ave
- 11360 N Scioto Ave
- 11321 N Palmetto Dunes Ave
- 1419 W Red Creek Dr
- 11300 N Scioto Ave
- 11612 N Rain Rock Way
- 11710 N Peaceful Night Rd
- 11301 N Silver Pheasant Loop
- 11705 N Sage Brook Rd
- 11725 N Sage Brook Rd
- 11651 N Ribbonwood Dr
- 11561 N Eagle Peak Dr
- 199 W Naranja Dr
- 1091 W Bullion Place
- 11414 N Verch Way
- 1133 W Masters Cir
