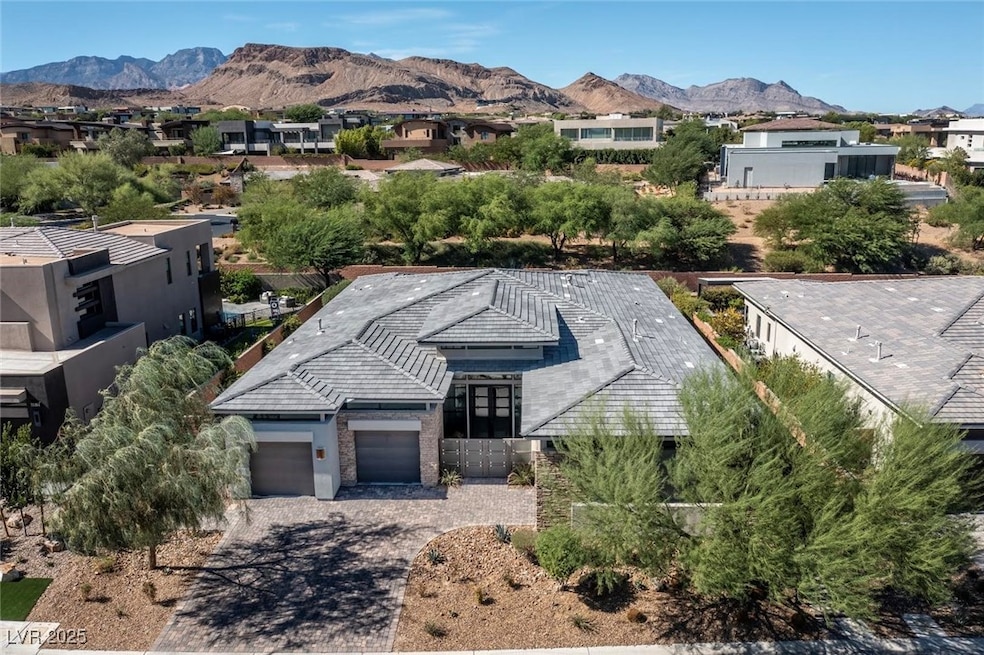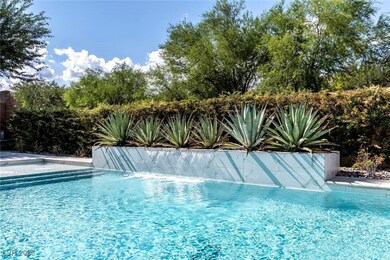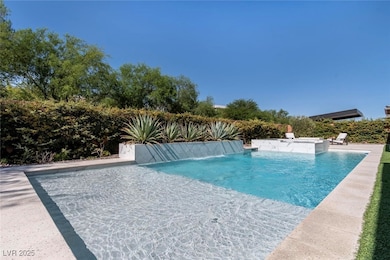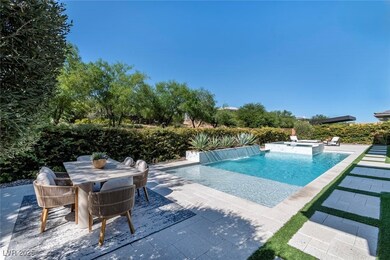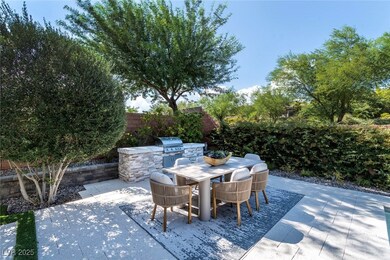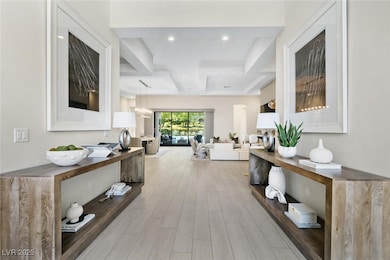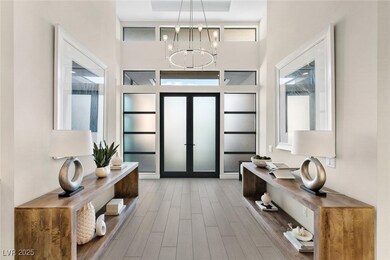11460 Opal Springs Way Las Vegas, NV 89135
Summerlin South NeighborhoodEstimated payment $19,887/month
Highlights
- Fitness Center
- Heated Pool and Spa
- Clubhouse
- Judy & John L. Goolsby Elementary School Rated A-
- Gated Community
- Park or Greenbelt View
About This Home
Located in the prestigious guard-gated community of Silver Ridge at The Ridges in Summerlin, this contemporary single-story home offers 3 bedrooms plus a versatile den along with an open floor plan designed for modern living. The spacious great room flows seamlessly into the gourmet kitchen, dining area, and stylish bar, with expansive glass doors that create a true indoor/outdoor experience. A large covered patio overlooks the private backyard with no neighbor directly behind you, offering the perfect setting for entertaining or quiet relaxation. The den provides an ideal space for a home office or flex room. High ceilings, abundant natural light, and a thoughtful layout enhance the home's sense of space and comfort. Enjoy the lifestyle of The Ridges with access to Club Ridges, featuring a fitness center, pools, tennis, and more-all just minutes from Downtown Summerlin's shopping, dining, and entertainment.
Listing Agent
Queensridge Realty Brokerage Phone: (702) 683-1708 License #BS.0000484 Listed on: 09/08/2025
Home Details
Home Type
- Single Family
Est. Annual Taxes
- $17,997
Year Built
- Built in 2019
Lot Details
- 0.27 Acre Lot
- South Facing Home
- Wrought Iron Fence
- Back Yard Fenced
- Block Wall Fence
- Desert Landscape
- Artificial Turf
HOA Fees
Parking
- 3 Car Attached Garage
- Inside Entrance
- Epoxy
- Exterior Access Door
- Garage Door Opener
Home Design
- Tile Roof
Interior Spaces
- 3,798 Sq Ft Home
- 1-Story Property
- Furnished or left unfurnished upon request
- Ceiling Fan
- Gas Fireplace
- Double Pane Windows
- Window Treatments
- Great Room
- Park or Greenbelt Views
Kitchen
- Double Oven
- Built-In Electric Oven
- Gas Cooktop
- Warming Drawer
- Microwave
- Wine Refrigerator
- Disposal
Flooring
- Carpet
- Tile
Bedrooms and Bathrooms
- 3 Bedrooms
Laundry
- Laundry Room
- Laundry on main level
- Dryer
- Washer
- Sink Near Laundry
- Laundry Cabinets
Eco-Friendly Details
- Energy-Efficient Windows with Low Emissivity
Pool
- Heated Pool and Spa
- In Ground Spa
- Gas Heated Pool
Outdoor Features
- Courtyard
- Covered Patio or Porch
- Built-In Barbecue
Schools
- Goolsby Elementary School
- Fertitta Frank & Victoria Middle School
- Durango High School
Utilities
- Two cooling system units
- Central Heating and Cooling System
- Multiple Heating Units
- Heating System Uses Gas
- Programmable Thermostat
- Underground Utilities
- Water Purifier
Community Details
Overview
- Association fees include management, ground maintenance, recreation facilities, security
- Summerlin West Association, Phone Number (702) 791-4600
- Built by William Ly
- Summerlin Village 18 Parcel H Silver Ridge Subdivision
- The community has rules related to covenants, conditions, and restrictions
Amenities
- Clubhouse
Recreation
- Tennis Courts
- Community Basketball Court
- Pickleball Courts
- Community Playground
- Fitness Center
- Community Pool
- Park
- Jogging Path
Security
- Security Guard
- Gated Community
Map
Home Values in the Area
Average Home Value in this Area
Tax History
| Year | Tax Paid | Tax Assessment Tax Assessment Total Assessment is a certain percentage of the fair market value that is determined by local assessors to be the total taxable value of land and additions on the property. | Land | Improvement |
|---|---|---|---|---|
| 2025 | $17,997 | $929,126 | $393,050 | $536,076 |
| 2024 | $17,474 | $929,126 | $393,050 | $536,076 |
| 2023 | $17,474 | $741,261 | $241,500 | $499,761 |
| 2022 | $17,788 | $648,604 | $189,000 | $459,604 |
| 2021 | $16,471 | $561,503 | $127,750 | $433,753 |
| 2020 | $15,600 | $531,901 | $127,750 | $404,151 |
| 2019 | $3,121 | $128,745 | $127,750 | $995 |
| 2018 | $2,978 | $120,164 | $119,000 | $1,164 |
| 2017 | $2,856 | $96,250 | $96,250 | $0 |
| 2016 | $2,825 | $0 | $0 | $0 |
Property History
| Date | Event | Price | List to Sale | Price per Sq Ft | Prior Sale |
|---|---|---|---|---|---|
| 10/22/2025 10/22/25 | Price Changed | $3,350,000 | -4.3% | $882 / Sq Ft | |
| 09/08/2025 09/08/25 | For Sale | $3,499,000 | +64.0% | $921 / Sq Ft | |
| 01/15/2021 01/15/21 | Sold | $2,133,000 | -6.2% | $562 / Sq Ft | View Prior Sale |
| 12/16/2020 12/16/20 | Pending | -- | -- | -- | |
| 11/17/2020 11/17/20 | For Sale | $2,273,000 | -- | $598 / Sq Ft |
Purchase History
| Date | Type | Sale Price | Title Company |
|---|---|---|---|
| Bargain Sale Deed | $2,133,000 | Ticor Title Las Vegas Dur | |
| Interfamily Deed Transfer | -- | None Available | |
| Bargain Sale Deed | $1,476,278 | Fidelity National Title | |
| Bargain Sale Deed | $261,110 | First American Title Insuran |
Mortgage History
| Date | Status | Loan Amount | Loan Type |
|---|---|---|---|
| Open | $1,493,100 | New Conventional | |
| Previous Owner | $484,350 | Adjustable Rate Mortgage/ARM |
Source: Las Vegas REALTORS®
MLS Number: 2717155
APN: 164-14-819-002
- 11455 Opal Springs Way
- 11451 Opal Springs Way
- 11454 Ruby Falls Way
- 30 Meadowhawk Ln
- 43 Crested Cloud Way
- 44 Hawk Ridge Dr
- 63 Midnight Sky Dr
- 11280 Granite Ridge Dr Unit 1075
- 11280 Granite Ridge Dr Unit 1056
- 11280 Granite Ridge Dr Unit 1057
- 11280 Granite Ridge Dr Unit 1012
- 17 Soaring Bird Ct
- 24 Soaring Bird Ct
- 38 Skybird Ct
- 38 Moonfire Dr
- 34 Moonfire Dr
- 39 Cranberry Cove Ct
- 94 Glade Hollow Dr
- 21 Drifting Shadow Way
- 28 Painted Feather Way
- 30 Meadowhawk Ln
- 4 Soaring Bird Ct
- 11280 Granite Ridge Dr Unit 1041
- 11280 Granite Ridge Dr Unit 1037
- 94 Glade Hollow Dr
- 19 Garden Rain Dr
- 74 Pristine Glen St
- 72 Panorama Crest Ave
- 11081 Village Ridge Ln
- 4162 Yucca Bloom St
- 10931 Snow Cloud Ct
- 4165 Royal Melody Ct
- 10597 Sopra Ct Unit 2
- 10809 Garden Mist Dr Unit 2079
- 11079 Rolling Vista Dr
- 4792 Outlook Peak St
- 4992 Ascent Point Ct
- 11032 Rolling Vista Dr
- 3393 Jasmine Vine Ct
- 3384 Jasmine Vine Ct
