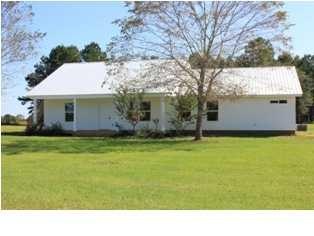
11460 Stucki Rd Elberta, AL 36530
Highlights
- Open-Concept Dining Room
- View of Trees or Woods
- 1.5-Story Property
- Elberta Elementary School Rated A-
- Vaulted Ceiling
- Main Floor Primary Bedroom
About This Home
As of June 2013Home and 7.5 acres. $1000 selling bonus. Home has been taken down to the studs and totally re-modeled. Home sits on a hill and property slopes down to Stucki Rd. A Beautiful setting and view. Includes barn at back. The office is on upper level with it's own outside entrance. Covered front porch, metal roof, nice large master suite, wonderful kitchen & large laundry room. Barn has an additional living area & bath.
Last Agent to Sell the Property
Berkshire Hathaway HomeService License #59775 Listed on: 05/22/2013

Last Buyer's Agent
NOT MULTIPLE LISTING
NOT MULTILPLE LISTING
Home Details
Home Type
- Single Family
Est. Annual Taxes
- $801
Year Built
- Built in 2012
Lot Details
- 7.5 Acre Lot
- Lot Dimensions are 245x1330
Home Design
- 1.5-Story Property
- HardiePlank Type
Interior Spaces
- 2,150 Sq Ft Home
- Vaulted Ceiling
- Ceiling Fan
- Double Pane Windows
- Open-Concept Dining Room
- Home Office
- Game Room
- Concrete Flooring
- Views of Woods
- Eat-In Kitchen
Bedrooms and Bathrooms
- 4 Bedrooms
- Primary Bedroom on Main
Outdoor Features
- Front Porch
Schools
- Elberta Elementary And Middle School
- Foley High School
Utilities
- Central Heating and Cooling System
- Well
- Septic Tank
Community Details
- Elberta Subdivision
Listing and Financial Details
- Assessor Parcel Number 5308330000001015
Ownership History
Purchase Details
Home Financials for this Owner
Home Financials are based on the most recent Mortgage that was taken out on this home.Similar Homes in the area
Home Values in the Area
Average Home Value in this Area
Purchase History
| Date | Type | Sale Price | Title Company |
|---|---|---|---|
| Warranty Deed | -- | None Available |
Mortgage History
| Date | Status | Loan Amount | Loan Type |
|---|---|---|---|
| Open | $250,381 | FHA |
Property History
| Date | Event | Price | Change | Sq Ft Price |
|---|---|---|---|---|
| 06/28/2013 06/28/13 | Sold | $175,000 | 0.0% | $81 / Sq Ft |
| 06/28/2013 06/28/13 | Sold | $175,000 | 0.0% | $81 / Sq Ft |
| 05/28/2013 05/28/13 | Pending | -- | -- | -- |
| 05/22/2013 05/22/13 | Pending | -- | -- | -- |
| 10/09/2012 10/09/12 | For Sale | $175,000 | -- | $81 / Sq Ft |
Tax History Compared to Growth
Tax History
| Year | Tax Paid | Tax Assessment Tax Assessment Total Assessment is a certain percentage of the fair market value that is determined by local assessors to be the total taxable value of land and additions on the property. | Land | Improvement |
|---|---|---|---|---|
| 2024 | $801 | $30,220 | $8,360 | $21,860 |
| 2023 | $812 | $30,600 | $7,460 | $23,140 |
| 2022 | $673 | $24,040 | $0 | $0 |
| 2021 | $1,158 | $41,980 | $0 | $0 |
| 2020 | $1,106 | $39,500 | $0 | $0 |
| 2019 | $1,090 | $38,940 | $0 | $0 |
| 2018 | $990 | $35,360 | $0 | $0 |
| 2017 | $464 | $16,580 | $0 | $0 |
| 2016 | $456 | $16,300 | $0 | $0 |
| 2015 | $438 | $15,660 | $0 | $0 |
| 2014 | $423 | $15,100 | $0 | $0 |
| 2013 | -- | $15,220 | $0 | $0 |
Agents Affiliated with this Home
-
Cheryl Russell

Seller's Agent in 2013
Cheryl Russell
Berkshire Hathaway HomeService
(251) 978-2852
38 Total Sales
-
N
Buyer's Agent in 2013
NOT MULTIPLE LISTING
NOT MULTILPLE LISTING
-
Matthew Mogan

Buyer's Agent in 2013
Matthew Mogan
RE/MAX
(251) 942-6133
116 Total Sales
Map
Source: Gulf Coast MLS (Mobile Area Association of REALTORS®)
MLS Number: 0245124
APN: 53-08-33-0-000-001.015
- 11055 Deerfoot Ln
- 11650 Breman Rd
- 10856 Deer Ridge Dr
- 10786 Deerfoot Ln
- 11809 Gateway Dr Unit 85
- 12477 Gateway Dr Unit 178
- 12155 Gateway Dr Unit Lot 23
- 11826 Gateway Dr Unit 78
- 12165 Gateway Dr Unit lot 24
- 12211 Gateway Dr Unit Lot 145
- 0 Breman Rd Unit 378730
- 0 Breman Rd Unit 374199
- 26850 Timber Ln
- 12200 County Road 87
- 0 County Road 26 Unit Lot 3 376125
- 0 County Road 26
- 0 County Road 26 Unit 2 373153
- 0 County Road 26 Unit 1 373150
- 0 Strasbourg Ln Unit 4-B 376952
- 0 Strasbourg Ln Unit 4-A 376950
