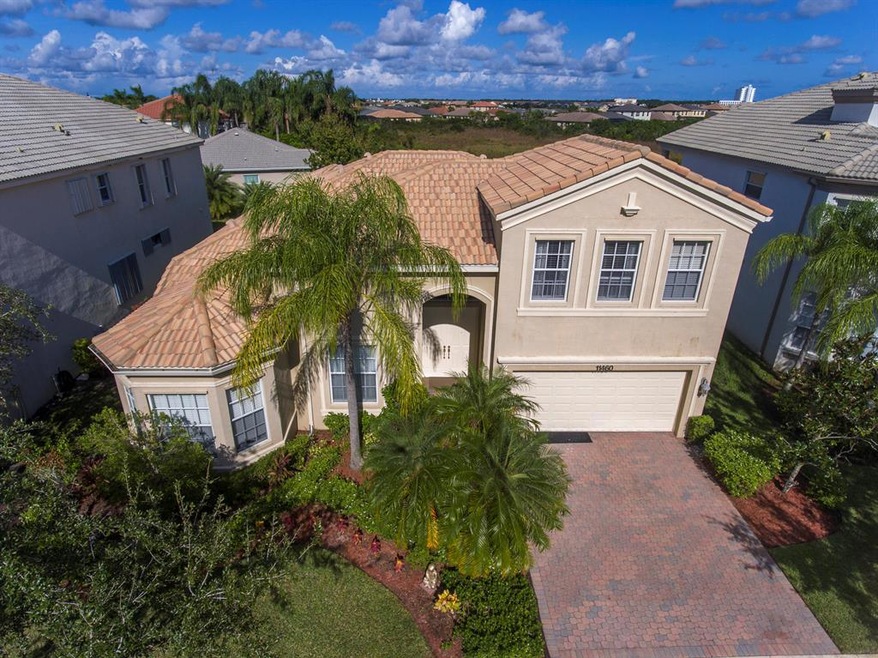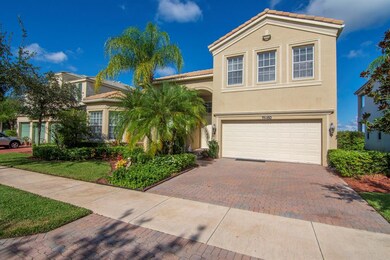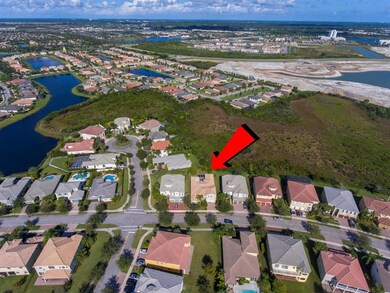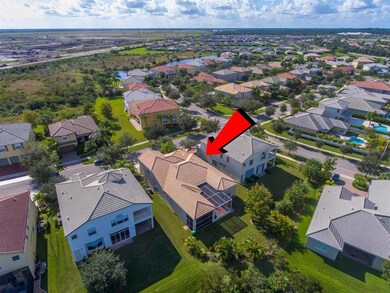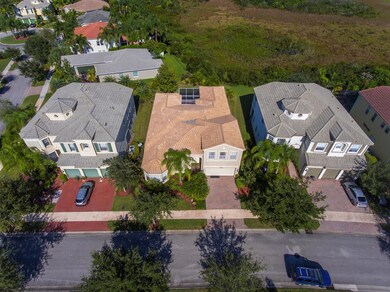
11460 SW Fieldstone Way Port Saint Lucie, FL 34987
Tradition NeighborhoodHighlights
- Water Views
- Room in yard for a pool
- Vaulted Ceiling
- Gated with Attendant
- Clubhouse
- Roman Tub
About This Home
As of February 2024TOWNPARK AT TRADITION: WHY WAIT FOR NEW CONSTRUCTION. Move right into to this family friendly neighborhood with gorgeous well-maintained estate homes. This architecturally inspired home is located in a premier community within TownPark. Spacious and beautiful, this home sits on an oversized private lot with tranquil preserve views from the backyard. Elegant and inspiring, everything you need to live in style has already been done for you. This alluring home boasts a coffered ceiling, tile floors throughout, updated gourmet kitchen w/double oven, S/S appliances, top-of-the-line cabinets and pantry with pull-out drawers, granite countertops and tray ceiling with decorative crown molding, updated bathrooms, new screen enclosure in the backyard, new water heater (2019),
Last Listed By
Illustrated Properties LLC (Co License #3415651 Listed on: 11/07/2019

Home Details
Home Type
- Single Family
Est. Annual Taxes
- $7,475
Year Built
- Built in 2007
Lot Details
- 9,181 Sq Ft Lot
- Lot Dimensions are 64.85 138.84x92.76x132.6
- Sprinkler System
HOA Fees
- $295 Monthly HOA Fees
Parking
- 2 Car Attached Garage
- Garage Door Opener
- Driveway
Property Views
- Water
- Garden
Home Design
- Barrel Roof Shape
Interior Spaces
- 3,204 Sq Ft Home
- 1-Story Property
- Built-In Features
- Vaulted Ceiling
- Ceiling Fan
- Double Hung Metal Windows
- Blinds
- French Doors
- Great Room
- Family Room
- Formal Dining Room
- Loft
- Pull Down Stairs to Attic
Kitchen
- Breakfast Area or Nook
- Built-In Oven
- Electric Range
- Microwave
- Ice Maker
- Dishwasher
- Disposal
Flooring
- Wood
- Tile
- Slate Flooring
Bedrooms and Bathrooms
- 4 Bedrooms
- Split Bedroom Floorplan
- Closet Cabinetry
- Walk-In Closet
- Dual Sinks
- Roman Tub
- Separate Shower in Primary Bathroom
Laundry
- Laundry Room
- Dryer
- Washer
- Laundry Tub
Home Security
- Home Security System
- Fire and Smoke Detector
Outdoor Features
- Room in yard for a pool
- Patio
Utilities
- Central Heating and Cooling System
- Underground Utilities
- Electric Water Heater
- Cable TV Available
Listing and Financial Details
- Assessor Parcel Number 431650005440002
Community Details
Overview
- Association fees include common areas, cable TV, recreation facilities, security
- Built by Minto Communities
- Tradition Plat No 19 Subdivision, The Walden Floorplan
Amenities
- Clubhouse
- Game Room
- Billiard Room
- Community Library
Recreation
- Tennis Courts
- Pickleball Courts
- Bocce Ball Court
- Community Pool
Security
- Gated with Attendant
- Resident Manager or Management On Site
- Card or Code Access
Ownership History
Purchase Details
Home Financials for this Owner
Home Financials are based on the most recent Mortgage that was taken out on this home.Purchase Details
Purchase Details
Home Financials for this Owner
Home Financials are based on the most recent Mortgage that was taken out on this home.Purchase Details
Home Financials for this Owner
Home Financials are based on the most recent Mortgage that was taken out on this home.Purchase Details
Home Financials for this Owner
Home Financials are based on the most recent Mortgage that was taken out on this home.Similar Homes in the area
Home Values in the Area
Average Home Value in this Area
Purchase History
| Date | Type | Sale Price | Title Company |
|---|---|---|---|
| Warranty Deed | $515,000 | Premier Title | |
| Quit Claim Deed | $100 | None Listed On Document | |
| Warranty Deed | $365,000 | Attorney | |
| Warranty Deed | $265,000 | Benchmark Title & Escrow Llc | |
| Special Warranty Deed | $431,000 | Founders Title |
Mortgage History
| Date | Status | Loan Amount | Loan Type |
|---|---|---|---|
| Open | $412,000 | New Conventional | |
| Previous Owner | $43,000 | New Conventional | |
| Previous Owner | $346,750 | New Conventional | |
| Previous Owner | $212,000 | Adjustable Rate Mortgage/ARM | |
| Previous Owner | $344,800 | Purchase Money Mortgage |
Property History
| Date | Event | Price | Change | Sq Ft Price |
|---|---|---|---|---|
| 02/13/2024 02/13/24 | Sold | $515,000 | -2.8% | $161 / Sq Ft |
| 02/10/2024 02/10/24 | Pending | -- | -- | -- |
| 01/03/2024 01/03/24 | Price Changed | $530,000 | -3.6% | $165 / Sq Ft |
| 10/04/2023 10/04/23 | For Sale | $550,000 | +50.7% | $172 / Sq Ft |
| 01/15/2020 01/15/20 | Sold | $365,000 | -6.0% | $114 / Sq Ft |
| 12/16/2019 12/16/19 | Pending | -- | -- | -- |
| 11/07/2019 11/07/19 | For Sale | $388,500 | +46.6% | $121 / Sq Ft |
| 12/29/2014 12/29/14 | Sold | $265,000 | -8.3% | $83 / Sq Ft |
| 11/29/2014 11/29/14 | Pending | -- | -- | -- |
| 09/25/2014 09/25/14 | For Sale | $289,000 | -- | $90 / Sq Ft |
Tax History Compared to Growth
Tax History
| Year | Tax Paid | Tax Assessment Tax Assessment Total Assessment is a certain percentage of the fair market value that is determined by local assessors to be the total taxable value of land and additions on the property. | Land | Improvement |
|---|---|---|---|---|
| 2024 | $8,698 | $508,600 | $122,000 | $386,600 |
| 2023 | $8,698 | $351,794 | $0 | $0 |
| 2022 | $8,427 | $341,548 | $0 | $0 |
| 2021 | $8,281 | $331,600 | $65,400 | $266,200 |
| 2020 | $7,845 | $306,707 | $0 | $0 |
| 2019 | $7,787 | $299,812 | $0 | $0 |
| 2018 | $7,472 | $294,222 | $0 | $0 |
| 2017 | $7,425 | $300,300 | $46,000 | $254,300 |
| 2016 | $7,254 | $279,600 | $44,000 | $235,600 |
| 2015 | $7,721 | $249,500 | $34,000 | $215,500 |
| 2014 | $3,942 | $150,417 | $0 | $0 |
Agents Affiliated with this Home
-
Vanessa Gumm
V
Seller's Agent in 2024
Vanessa Gumm
Berkshire Hathaway Florida Rea
(772) 283-2800
4 in this area
98 Total Sales
-
Burt Hogan
B
Buyer's Agent in 2024
Burt Hogan
The Keyes Company - Hobe Sound
(772) 985-4281
4 in this area
114 Total Sales
-
Patti Koedatich

Seller's Agent in 2020
Patti Koedatich
Illustrated Properties LLC (Co
(917) 922-9449
11 in this area
77 Total Sales
-
Bill Eggeling

Seller's Agent in 2014
Bill Eggeling
RE/MAX
(772) 785-6539
58 in this area
402 Total Sales
-
Cesar Trujillo
C
Buyer's Agent in 2014
Cesar Trujillo
Keller Williams Realty of PSL
(772) 626-2504
207 in this area
400 Total Sales
Map
Source: BeachesMLS
MLS Number: R10576172
APN: 43-16-500-0544-0002
- 11454 SW Fieldstone Way
- 11471 SW Hillcrest Cir
- 11399 SW Hawkins Terrace
- 11461 SW Lyra Dr
- 11453 SW Lyra Dr
- 11690 SW Rockville Ct
- 11400 SW Reston Ct
- 12078 SW Jasper Lake Way
- 11524 SW Lyra Dr
- 11380 SW Lyra Dr
- 11533 SW Lyra Dr
- 11532 SW Lyra Dr
- 11296 SW Barton Way
- 11454 SW Hawkins Terrace
- 11762 SW Waterford Isle Way
- 11081 SW Carriage Hill Ln
- 11396 SW Willow Ln
- 12145 SW Jasper Lake Way
- 11881 SW Crestwood Cir
- 11891 SW Crestwood Cir
