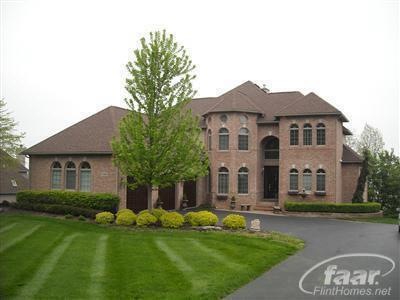
$779,000
- 5 Beds
- 4.5 Baths
- 3,538 Sq Ft
- 4181 Pavilion Ct
- Unit 25
- Fenton, MI
PAVILION ON PINE LAKE stunner, nestled on 1.27 acres in a quiet cul-de-sac! This beautiful brick home has 5 bedrooms, 4.1 bathrooms and a total of 5,638 square feet of finished living space. You will love the two-story great room with its views and flood of natural light. The warmth of a 2-sided fireplace separates the great room from the vaulted gourmet kitchen. One of a kind main floor lofted
Jennifer Lemmen Wentworth Real Estate Group
