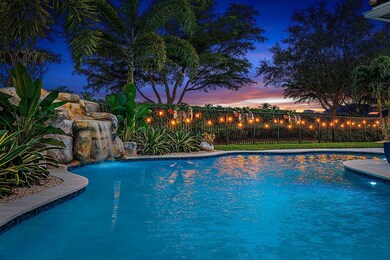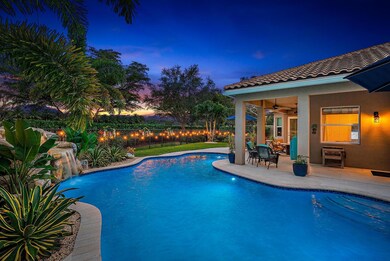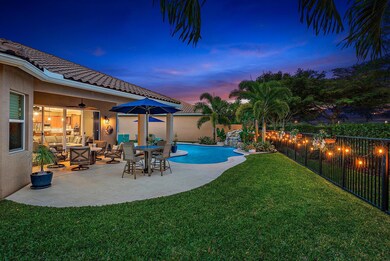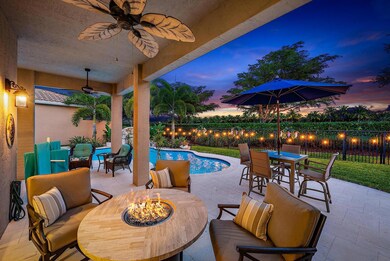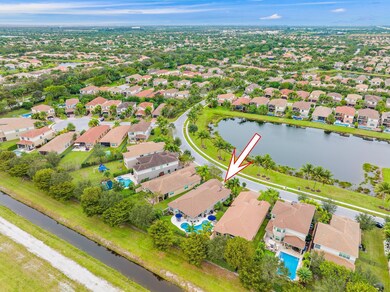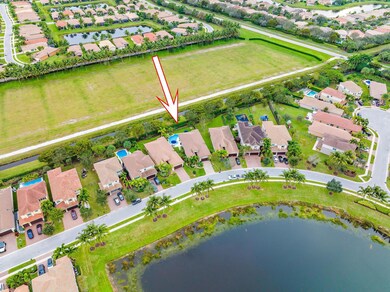
11461 Mantova Bay Cir Boynton Beach, FL 33473
Trails at Canyon NeighborhoodEstimated Value: $640,000 - $852,000
Highlights
- Lake Front
- Gated with Attendant
- Clubhouse
- Sunset Palms Elementary School Rated A-
- Heated Pool
- Mediterranean Architecture
About This Home
As of April 2024Welcome to Canyon Trails! This stunning single family home features 4 bedrooms, 3 bathrooms & a 2 car garage. In the center of the home, you'll find a gourmet kitchen with a built in double oven, extra cabinet space and all soft close drawers & doors. This meticulously cared for home showcases bold crown molding & baseboards throughout every room in the house. In the primary suite, enjoy separate closets customized for all your organizational needs. Perfect for entertaining, this incredible outdoor living space features a wrap around heated saltwater pool, waterfall, & fire pit. This fully fenced in yard highlights mature landscaping and custom lighting. Perfectly nestled in between a lake and a preserve for ultimate privacy this is truly a rare find!See highlight sheet!
Last Agent to Sell the Property
Coral Cove Realty Inc License #3474624 Listed on: 01/15/2024
Home Details
Home Type
- Single Family
Est. Annual Taxes
- $6,772
Year Built
- Built in 2014
Lot Details
- 8,037 Sq Ft Lot
- Lake Front
- Sprinkler System
- Property is zoned AGR-PU
HOA Fees
- $278 Monthly HOA Fees
Parking
- 2 Car Attached Garage
- Driveway
Property Views
- Lake
- Pool
Home Design
- Mediterranean Architecture
- Barrel Roof Shape
- Spanish Tile Roof
- Tile Roof
- Concrete Roof
Interior Spaces
- 2,281 Sq Ft Home
- 1-Story Property
- Central Vacuum
- Furnished or left unfurnished upon request
- Built-In Features
- High Ceiling
- Ceiling Fan
- Family Room
- Open Floorplan
- Den
Kitchen
- Eat-In Kitchen
- Built-In Oven
- Electric Range
- Microwave
- Dishwasher
- Disposal
Flooring
- Carpet
- Ceramic Tile
Bedrooms and Bathrooms
- 4 Bedrooms
- Closet Cabinetry
- Walk-In Closet
- 3 Full Bathrooms
- Dual Sinks
- Separate Shower in Primary Bathroom
Laundry
- Laundry Room
- Dryer
- Washer
Outdoor Features
- Heated Pool
- Patio
Utilities
- Central Heating and Cooling System
- Cable TV Available
Listing and Financial Details
- Assessor Parcel Number 00424532080005250
Community Details
Overview
- Association fees include common areas, security, water
- Built by GL Homes
- Trails At Canyon Subdivision
Amenities
- Clubhouse
- Game Room
Recreation
- Tennis Courts
- Community Basketball Court
- Community Pool
- Trails
Security
- Gated with Attendant
Ownership History
Purchase Details
Home Financials for this Owner
Home Financials are based on the most recent Mortgage that was taken out on this home.Purchase Details
Home Financials for this Owner
Home Financials are based on the most recent Mortgage that was taken out on this home.Similar Homes in Boynton Beach, FL
Home Values in the Area
Average Home Value in this Area
Purchase History
| Date | Buyer | Sale Price | Title Company |
|---|---|---|---|
| Rose Douglas | $815,000 | First Priority Title | |
| Murray Sean | $458,703 | Nova Title Company |
Mortgage History
| Date | Status | Borrower | Loan Amount |
|---|---|---|---|
| Open | Rose Douglas | $766,500 | |
| Previous Owner | Murray Sean | $75,000 | |
| Previous Owner | Murray Sean | $366,962 |
Property History
| Date | Event | Price | Change | Sq Ft Price |
|---|---|---|---|---|
| 04/03/2024 04/03/24 | Sold | $815,000 | -16.4% | $357 / Sq Ft |
| 01/17/2024 01/17/24 | For Sale | $975,000 | -- | $427 / Sq Ft |
Tax History Compared to Growth
Tax History
| Year | Tax Paid | Tax Assessment Tax Assessment Total Assessment is a certain percentage of the fair market value that is determined by local assessors to be the total taxable value of land and additions on the property. | Land | Improvement |
|---|---|---|---|---|
| 2024 | $6,938 | $439,103 | -- | -- |
| 2023 | $6,772 | $426,314 | $0 | $0 |
| 2022 | $6,718 | $413,897 | $0 | $0 |
| 2021 | $6,243 | $376,370 | $114,678 | $261,692 |
| 2020 | $6,531 | $390,000 | $0 | $390,000 |
| 2019 | $6,485 | $382,947 | $0 | $0 |
| 2018 | $6,165 | $375,807 | $0 | $0 |
| 2017 | $6,100 | $368,077 | $0 | $0 |
| 2016 | $6,120 | $360,506 | $0 | $0 |
| 2015 | $6,272 | $358,000 | $0 | $0 |
| 2014 | $896 | $31,900 | $0 | $0 |
Agents Affiliated with this Home
-
Shannen Munro
S
Seller's Agent in 2024
Shannen Munro
Coral Cove Realty Inc
(561) 307-5040
1 in this area
17 Total Sales
-
Megan Dunn
M
Seller Co-Listing Agent in 2024
Megan Dunn
Coral Cove Realty Inc
(561) 203-7803
2 in this area
55 Total Sales
-
Alex Platt

Buyer's Agent in 2024
Alex Platt
Compass Florida LLC
(954) 592-2371
3 in this area
209 Total Sales
-
Margot Platt

Buyer Co-Listing Agent in 2024
Margot Platt
Compass Florida LLC
(561) 289-1917
1 in this area
70 Total Sales
Map
Source: BeachesMLS
MLS Number: R10950330
APN: 00-42-45-32-08-000-5250
- 11565 Mantova Bay Cir
- 8445 Breezy Hill Dr
- 8508 Breezy Hill Dr
- 11584 Dawson Range Rd
- 8207 Venosa Haven Terrace
- 8142 Cantabria Falls Dr
- 11325 Ola Ave
- 8533 Briar Rose Point
- 11607 Puerto Blvd
- 11564 Puerto Blvd
- 7937 Emerald Winds Cir
- 7937 Sonora St
- 11287 Vivero Ave
- 8273 Emerald Winds Cir
- 11090 Via Amalfi
- 11724 Cardenas Blvd
- 8187 Mariano Falls Ln
- 11952 Fox Hill Cir
- 10576 Whitewind Cir
- 7893 Stanza St
- 11461 Mantova Bay Cir
- 11453 Mantova Bay Cir
- 11469 Mantova Bay Cir
- 11445 Mantova Bay Cir
- 11477 Mantova Bay Cir
- 11437 Mantova Bay Cir
- 11485 Mantova Bay Cir
- 11493 Mantova Bay Cir
- 8190 Bergen Peak Terrace
- 8198 Bergen Peak Terrace
- 8198 Bergen Peak Terrace
- 11501 Mantova Bay Cir
- 8206 Bergen Peak Terrace
- 11500 Mantova Bay Cir
- 8213 Bergen Peak Terrace
- 8214 Bergen Peak Terrace
- 11509 Mantova Bay Cir
- 11508 Mantova Bay Cir
- 8222 Bergen Peak Terrace
- 11517 Mantova Bay Cir

