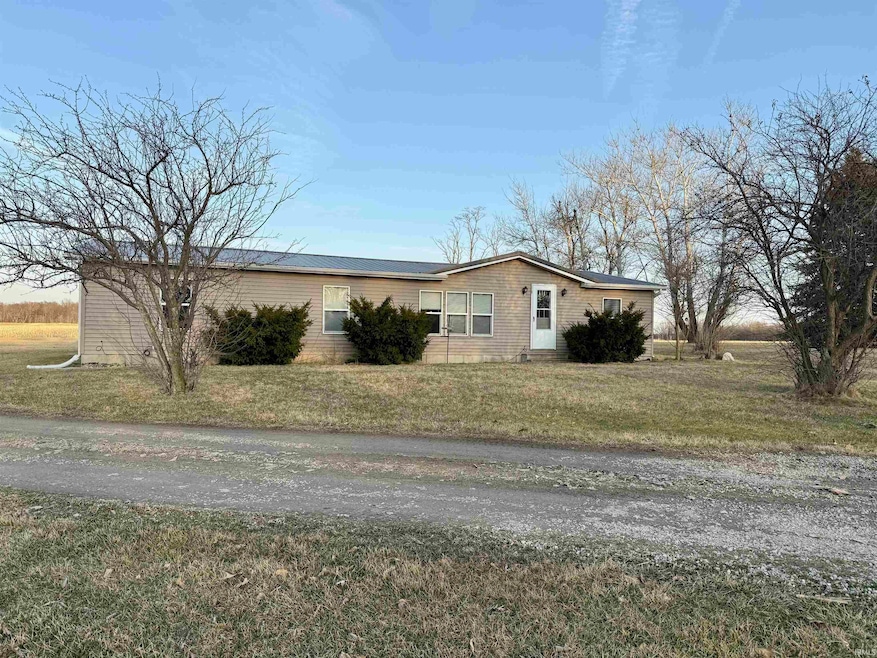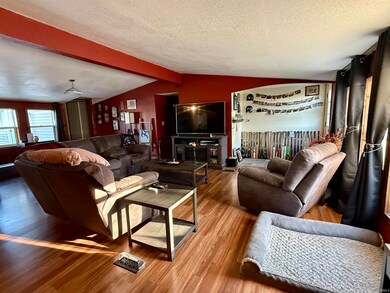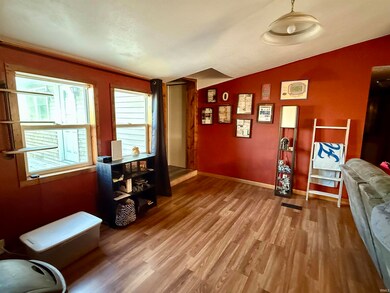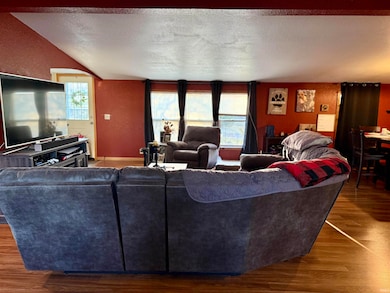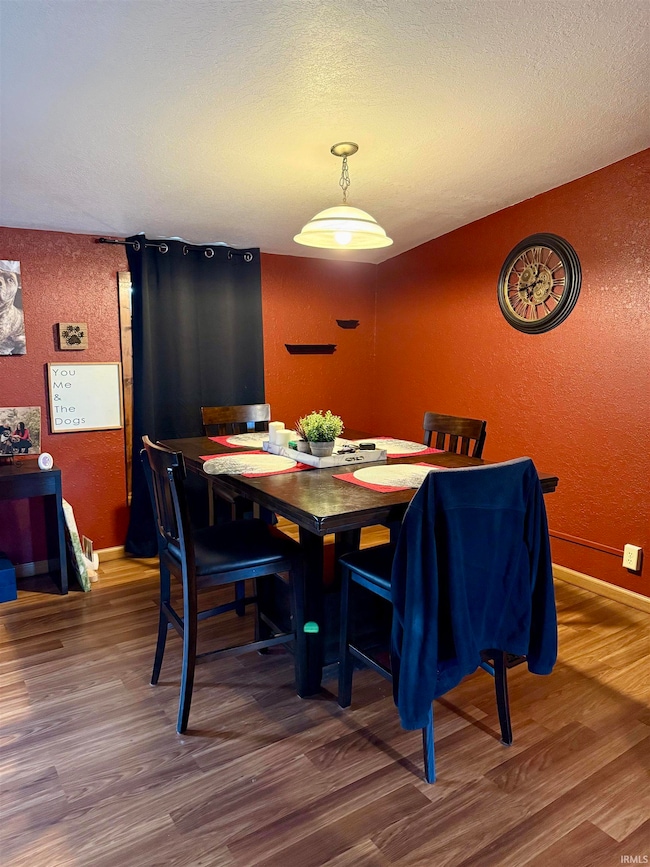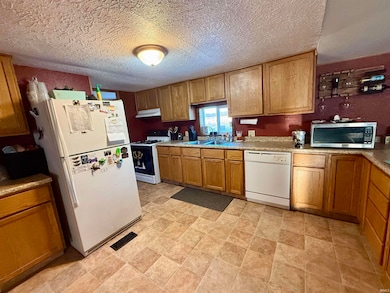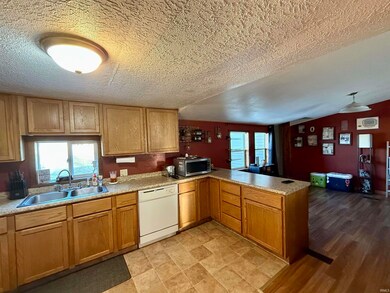
11461 N Minnich Rd Decatur, IN 46733
Estimated payment $1,316/month
Highlights
- Primary Bedroom Suite
- Open Floorplan
- Backs to Open Ground
- Bellmont High School Rated A-
- Ranch Style House
- Bar
About This Home
This charming country home on 2 acres won't last long. This nearly 2000 square foot, 3 bedroom/2 bathroom ranch has an open floor plan with the kitchen flowing into the spacious dining and living room. The master en suite is on the opposite side from the other 2 bedrooms with separate tub and shower. Also recently added on to the back of the house is a beautiful bonus room fit with a bar which provides a second living space. Walk out onto the new deck on the backside of the home and enjoy expansive country views and beautiful sunsets. Schedule a showing today!
Property Details
Home Type
- Manufactured Home
Est. Annual Taxes
- $444
Year Built
- Built in 1983
Lot Details
- 2.01 Acre Lot
- Lot Dimensions are 120'x120'
- Backs to Open Ground
- Rural Setting
- Level Lot
Parking
- Gravel Driveway
Home Design
- Ranch Style House
- Metal Roof
- Vinyl Construction Material
Interior Spaces
- 1,944 Sq Ft Home
- Open Floorplan
- Bar
- Crawl Space
Flooring
- Laminate
- Vinyl
Bedrooms and Bathrooms
- 3 Bedrooms
- Primary Bedroom Suite
- 2 Full Bathrooms
Schools
- Southeast Elementary School
- Bellmont Middle School
- Bellmont High School
Mobile Home
- Manufactured Home
Utilities
- Central Air
- Propane
- Private Company Owned Well
- Well
- Septic System
Listing and Financial Details
- Assessor Parcel Number 01-02-06-300-003.000-013
Map
Home Values in the Area
Average Home Value in this Area
Tax History
| Year | Tax Paid | Tax Assessment Tax Assessment Total Assessment is a certain percentage of the fair market value that is determined by local assessors to be the total taxable value of land and additions on the property. | Land | Improvement |
|---|---|---|---|---|
| 2024 | $412 | $82,600 | $30,300 | $52,300 |
| 2023 | $444 | $86,600 | $30,300 | $56,300 |
| 2022 | $415 | $87,800 | $30,300 | $57,500 |
| 2021 | $323 | $79,300 | $26,700 | $52,600 |
| 2020 | $322 | $79,300 | $26,700 | $52,600 |
| 2019 | $1,228 | $79,300 | $26,700 | $52,600 |
| 2018 | $1,351 | $82,500 | $26,700 | $55,800 |
| 2017 | $1,275 | $78,900 | $25,400 | $53,500 |
| 2016 | $1,215 | $78,300 | $25,400 | $52,900 |
| 2014 | $1,083 | $76,800 | $25,400 | $51,400 |
| 2013 | $1,362 | $77,600 | $25,400 | $52,200 |
Property History
| Date | Event | Price | Change | Sq Ft Price |
|---|---|---|---|---|
| 05/03/2025 05/03/25 | Pending | -- | -- | -- |
| 04/22/2025 04/22/25 | Price Changed | $229,000 | -2.1% | $118 / Sq Ft |
| 04/15/2025 04/15/25 | Price Changed | $234,000 | -2.5% | $120 / Sq Ft |
| 03/13/2025 03/13/25 | For Sale | $239,900 | +557.3% | $123 / Sq Ft |
| 10/17/2014 10/17/14 | Sold | $36,500 | -18.9% | $10 / Sq Ft |
| 09/29/2014 09/29/14 | Pending | -- | -- | -- |
| 08/25/2014 08/25/14 | For Sale | $45,000 | -- | $12 / Sq Ft |
Purchase History
| Date | Type | Sale Price | Title Company |
|---|---|---|---|
| Warranty Deed | -- | None Available | |
| Sheriffs Deed | $36,000 | None Available |
Mortgage History
| Date | Status | Loan Amount | Loan Type |
|---|---|---|---|
| Open | $16,500 | Credit Line Revolving | |
| Open | $37,000 | New Conventional | |
| Previous Owner | $37,000 | Stand Alone Refi Refinance Of Original Loan |
Similar Home in Decatur, IN
Source: Indiana Regional MLS
MLS Number: 202508274
APN: 01-02-06-300-003.000-013
- 10200 NW Brookside Dr
- 5933 Hoagland Rd
- 800 E 900 N
- 2593 Hogans Alley
- 2591 Hogans Alley
- 2578 Hogans Alley
- 2547 Hogans Alley
- 7215 Monroeville Rd
- 6484 N 450 W
- 1402 Canterbury Dr
- 121 Berkley Ct
- 1227 Master Dr
- 5533 Monroeville Rd
- 827 N 11th St
- 614 Washington St
- 9979 Wayne Trace
- 810 Walnut St
- 604 Short St
- 221 Grey Goose Blvd
- 11330 Trentman Rd
