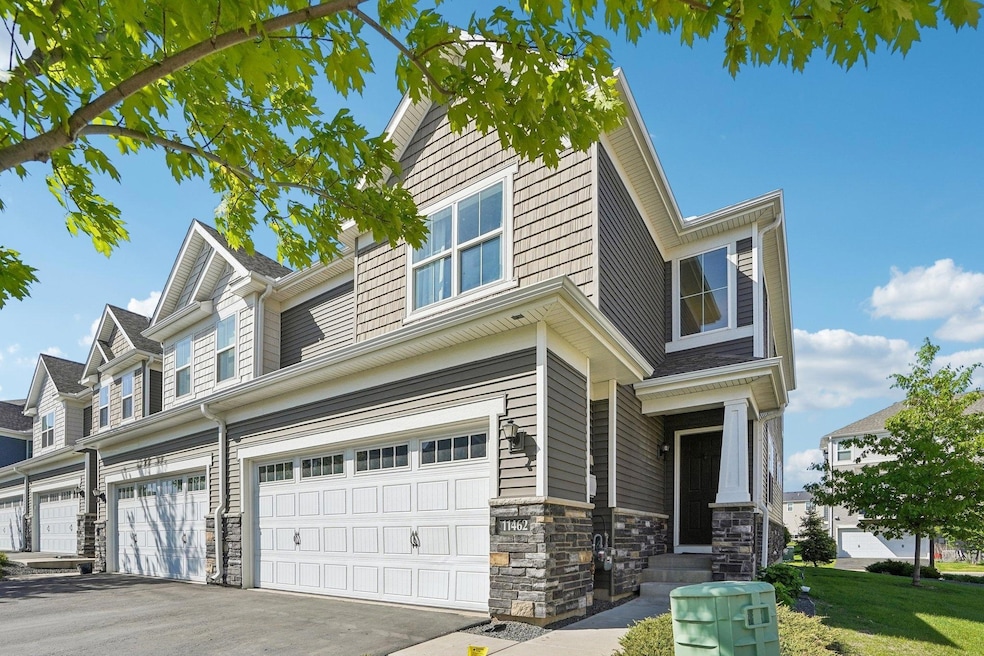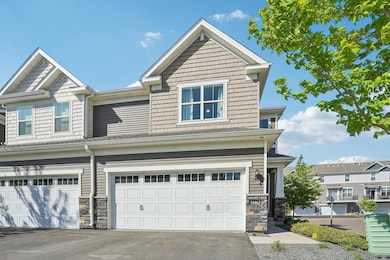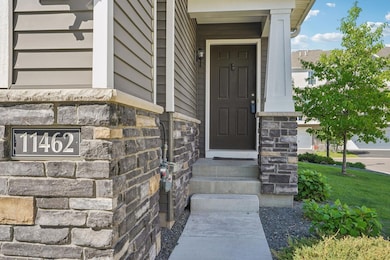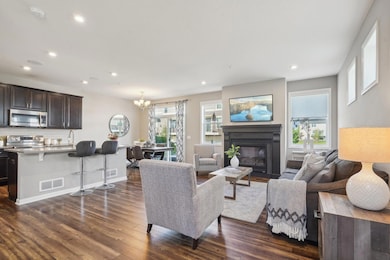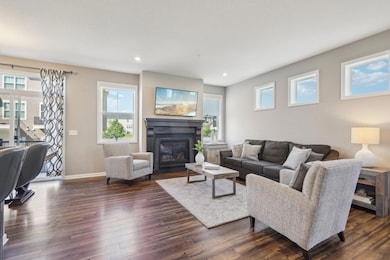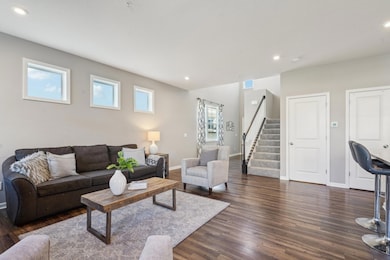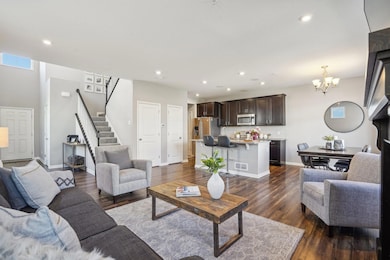Estimated payment $2,892/month
Highlights
- Deck
- 2 Car Attached Garage
- Central Air
- Corner Lot
- Guest Parking
- Humidifier
About This Home
Beautiful End Unit Townhome in Prime Maple Grove Location. A
thoughtfully designed end unit townhome that perfectly blends
modern style, everyday comfort, and exceptional convenience. This
spacious home features an open-concept layout filled with natural
light, a sleek modern kitchen with contemporary finishes, and
seamless flow throughout the main level—ideal for both entertaining
and daily living. Upstairs, the expansive primary suite offers a private
retreat with a luxurious ensuite bathroom and a generous walk-in
closet. Two additional bedrooms and a full bathroom provide plenty
of space for family or guests. The finished lower level expands your
living options with a versatile fourth bedroom, an additional
bathroom, and a cozy family room—perfect for movie nights, a home
office, or a play area. Situated in the highly sought-after Maple Grove
community, this home offers unbeatable access to shopping, dining,
parks, and major commuter routes. Enjoy the ease of townhome
living with the space, comfort, and amenities of a single-family home.
Listing Agent
Bridgette Prew
Redfin Corporation Listed on: 09/20/2025

Townhouse Details
Home Type
- Townhome
Est. Annual Taxes
- $5,112
Year Built
- Built in 2017
Lot Details
- 2,614 Sq Ft Lot
- Lot Dimensions are 35x74
HOA Fees
- $190 Monthly HOA Fees
Parking
- 2 Car Attached Garage
- Guest Parking
Interior Spaces
- 2-Story Property
- Living Room with Fireplace
- Basement Fills Entire Space Under The House
Kitchen
- Cooktop
- Microwave
- Dishwasher
- Disposal
Bedrooms and Bathrooms
- 4 Bedrooms
- En-Suite Bathroom
Laundry
- Dryer
- Washer
Outdoor Features
- Deck
Utilities
- Central Air
- Humidifier
- 150 Amp Service
- Water Softener is Owned
- Cable TV Available
Community Details
- Association fees include maintenance structure, lawn care, ground maintenance, parking, professional mgmt, snow removal
- Ncm Association, Phone Number (952) 224-2861
- Waters Edge At Central Park 2Nd Add Subdivision
Listing and Financial Details
- Assessor Parcel Number 2311922140076
Map
Home Values in the Area
Average Home Value in this Area
Tax History
| Year | Tax Paid | Tax Assessment Tax Assessment Total Assessment is a certain percentage of the fair market value that is determined by local assessors to be the total taxable value of land and additions on the property. | Land | Improvement |
|---|---|---|---|---|
| 2024 | $5,112 | $425,600 | $116,500 | $309,100 |
| 2023 | $4,942 | $420,900 | $109,200 | $311,700 |
| 2022 | $4,375 | $433,600 | $110,600 | $323,000 |
| 2021 | $4,281 | $363,500 | $87,400 | $276,100 |
| 2020 | $4,427 | $349,400 | $85,000 | $264,400 |
| 2019 | $2,993 | $345,500 | $99,000 | $246,500 |
| 2018 | $128 | $230,500 | $108,000 | $122,500 |
Property History
| Date | Event | Price | List to Sale | Price per Sq Ft |
|---|---|---|---|---|
| 11/11/2025 11/11/25 | Price Changed | $431,900 | -0.7% | $198 / Sq Ft |
| 09/20/2025 09/20/25 | For Sale | $434,900 | -- | $199 / Sq Ft |
Purchase History
| Date | Type | Sale Price | Title Company |
|---|---|---|---|
| Warranty Deed | $392,500 | Calatlantic Title Inc |
Mortgage History
| Date | Status | Loan Amount | Loan Type |
|---|---|---|---|
| Open | $361,900 | New Conventional |
Source: NorthstarMLS
MLS Number: 6789345
APN: 23-119-22-14-0076
- 11486 81st Place N
- 11540 81st Place N
- 11601 82nd Ave N
- 8215 Deerwood Ln N
- 8154 Arrowwood Ln N
- 8350 Jonquil Ln N
- 8361 Arrowwood Ln N
- 11858 84th Ave N
- 11712 84th Ave N Unit 309
- 12225 82nd Ave N Unit 66
- 8025 Larch Ln N
- 8142 Oakview Ln N Unit 53
- 11879 85th Place N Unit 54
- 10516 Harbor Ln N
- 8704 Cottonwood Ln N
- 8764 Cottonwood Ln N
- 11631 88th Ave N
- 12598 84th Place N
- 8326 Oakview Ct N
- 8864 Cottonwood Ln N
- 11851 Central Park Way
- 11650 Arbor Lakes Pkwy N
- 8601 Goldenrod Ln N
- 12598 84th Place N
- 12911 Arbor Lakes Pkwy N
- 9092 Goldenrod Ln N
- 13301 Maple Knoll Way
- 7225 Hemlock Ln
- 110-120 Regan Ln
- 6941 Ives Ln N
- 20 6th St NW
- 9457 Saratoga Ln N
- 7492 Dallas Ln N
- 7020 Magda Dr
- 9008 93rd Ave N
- 9500 Decatur Dr N
- 6400 N Sycamore Ln
- 12970 63rd Ave N
- 9486 Kingsview Ln N
- 13467 Territorial Cir N
