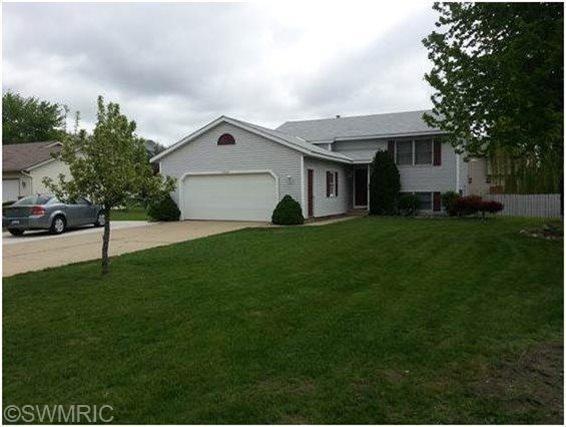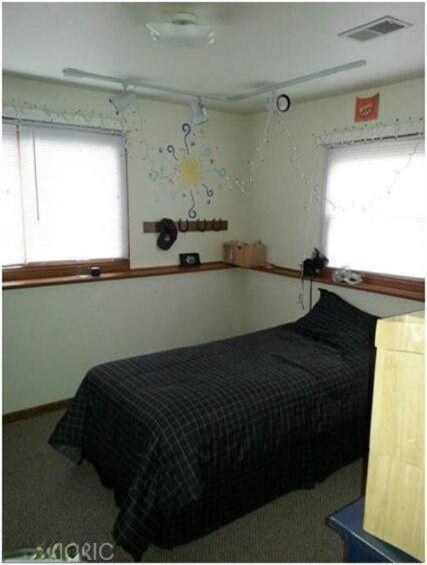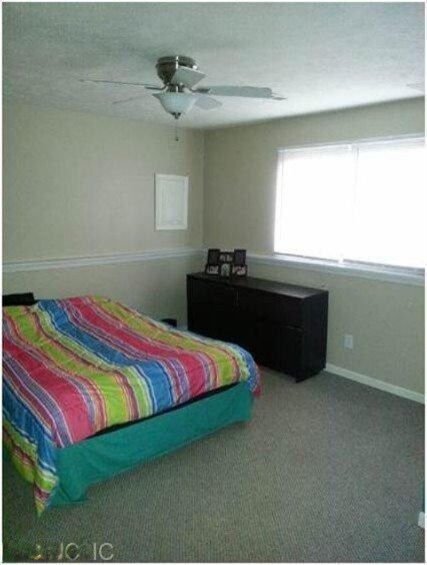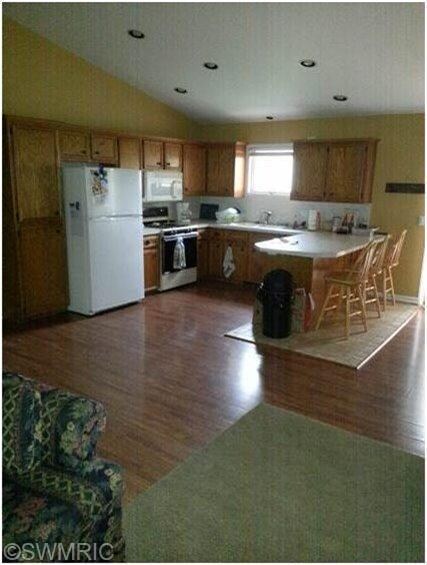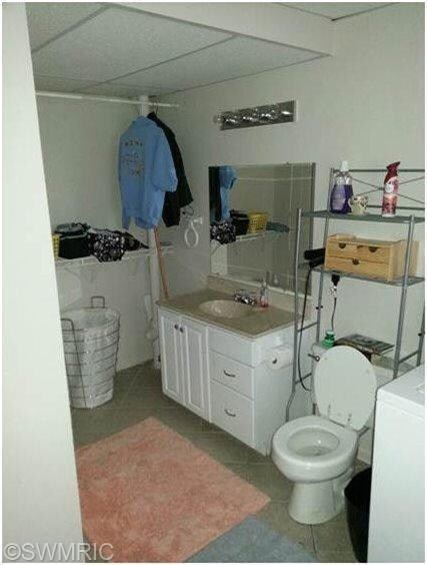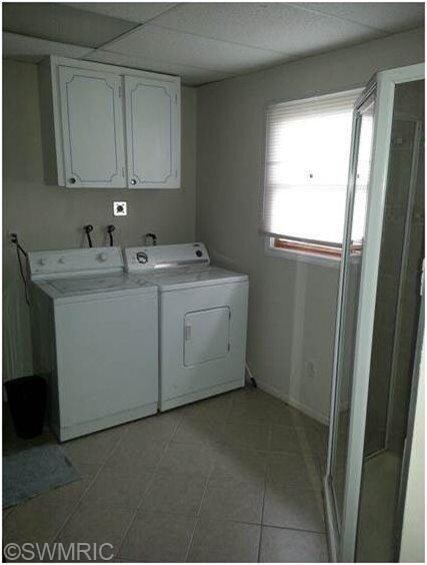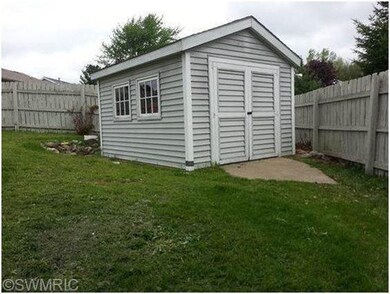11464 Hunters Meadow Dr Allendale, MI 49401
Highlights
- Deck
- Snack Bar or Counter
- Forced Air Heating and Cooling System
- 2 Car Attached Garage
- Shed
- Ceiling Fan
About This Home
As of August 2016Updated home 1 mile from Grand Valley State and only 15-20 minutes from Downtown Grand Rapids or Lake Michigan Beach. Boasts 5 bedrooms and 2 full baths. Open floor plan with vaulted ceilings. New carpet in upper bedrooms. Private deck off the dining room. Kitchen has a snack bar. House is energy efficient with 18 of insulation in attic. Roof new in 2011. Additional 2 car side driveway for further parking. Fully fenced back yard with 10x12 shed with electricity. Great home for college students or a family.
Last Agent to Sell the Property
Tammy Campbell
THE PARROT TEAM - I License #6501375146
Home Details
Home Type
- Single Family
Est. Annual Taxes
- $2,981
Year Built
- Built in 1995
Lot Details
- 9,583 Sq Ft Lot
- Lot Dimensions are 80 x 140
- Back Yard Fenced
Parking
- 2 Car Attached Garage
Home Design
- Vinyl Siding
Interior Spaces
- 2,828 Sq Ft Home
- 2-Story Property
- Ceiling Fan
- Dining Area
- Walk-Out Basement
Kitchen
- Range
- Microwave
- Dishwasher
- Snack Bar or Counter
Bedrooms and Bathrooms
- 5 Bedrooms
- 2 Full Bathrooms
Laundry
- Dryer
- Washer
Outdoor Features
- Deck
- Shed
- Storage Shed
Utilities
- Forced Air Heating and Cooling System
- Heating System Uses Natural Gas
- Cable TV Available
Ownership History
Purchase Details
Home Financials for this Owner
Home Financials are based on the most recent Mortgage that was taken out on this home.Purchase Details
Home Financials for this Owner
Home Financials are based on the most recent Mortgage that was taken out on this home.Purchase Details
Purchase Details
Home Financials for this Owner
Home Financials are based on the most recent Mortgage that was taken out on this home.Purchase Details
Purchase Details
Home Financials for this Owner
Home Financials are based on the most recent Mortgage that was taken out on this home.Map
Home Values in the Area
Average Home Value in this Area
Purchase History
| Date | Type | Sale Price | Title Company |
|---|---|---|---|
| Warranty Deed | $180,000 | Chicago Title Of Mi Inc | |
| Warranty Deed | $154,500 | Sterling Title Agency | |
| Interfamily Deed Transfer | -- | Partners Title Agency Llc | |
| Warranty Deed | $122,500 | Group Title Services | |
| Sheriffs Deed | $130,409 | None Available | |
| Warranty Deed | $153,000 | -- |
Mortgage History
| Date | Status | Loan Amount | Loan Type |
|---|---|---|---|
| Open | $123,000 | New Conventional | |
| Previous Owner | $139,900 | New Conventional | |
| Previous Owner | $94,000 | New Conventional | |
| Previous Owner | $98,000 | Purchase Money Mortgage | |
| Previous Owner | $122,400 | Fannie Mae Freddie Mac | |
| Previous Owner | $30,600 | Stand Alone Second |
Property History
| Date | Event | Price | Change | Sq Ft Price |
|---|---|---|---|---|
| 08/30/2016 08/30/16 | Sold | $180,000 | -1.8% | $66 / Sq Ft |
| 06/27/2016 06/27/16 | Pending | -- | -- | -- |
| 06/16/2016 06/16/16 | For Sale | $183,240 | +18.6% | $67 / Sq Ft |
| 08/29/2014 08/29/14 | Sold | $154,500 | -3.4% | $55 / Sq Ft |
| 08/29/2014 08/29/14 | Pending | -- | -- | -- |
| 07/23/2014 07/23/14 | For Sale | $159,900 | -- | $57 / Sq Ft |
Tax History
| Year | Tax Paid | Tax Assessment Tax Assessment Total Assessment is a certain percentage of the fair market value that is determined by local assessors to be the total taxable value of land and additions on the property. | Land | Improvement |
|---|---|---|---|---|
| 2024 | $2,768 | $142,200 | $0 | $0 |
| 2023 | $2,642 | $121,700 | $0 | $0 |
| 2022 | $2,915 | $117,000 | $0 | $0 |
| 2021 | $2,833 | $106,800 | $0 | $0 |
| 2020 | $2,800 | $104,100 | $0 | $0 |
| 2019 | $2,735 | $96,100 | $0 | $0 |
| 2018 | $2,568 | $88,000 | $0 | $0 |
| 2017 | $2,467 | $79,200 | $0 | $0 |
| 2016 | $2,151 | $72,800 | $0 | $0 |
| 2015 | -- | $70,000 | $0 | $0 |
| 2014 | -- | $64,600 | $0 | $0 |
Source: Southwestern Michigan Association of REALTORS®
MLS Number: 14042045
APN: 70-09-23-423-004
- 11500 60th Ave
- 6071 Crystal Dr Unit 4
- 5919 Farmview Dr
- 6178 Charleston Ln Unit 45
- 11648 Everett Ave
- 6176 Kingsbury Ct
- 6161 Kingsbury Ct
- 6347 Roman Rd
- 11701 Restful Way
- 6177 Slumber Way
- 6198 Slumber Way
- 6221 Slumber Way
- 10914 Verdant Dr
- 10909 Verdant Dr
- 10883 Verdant Dr
- 10883 Verdant Dr
- 10883 Verdant Dr
- 10883 Verdant Dr
- 10883 Verdant Dr
- 10883 Verdant Dr
