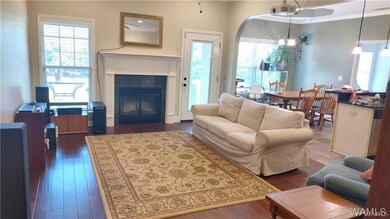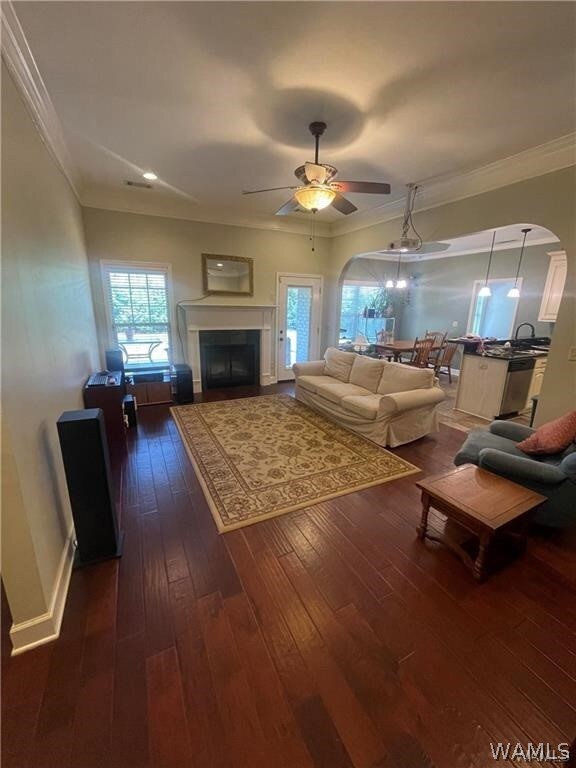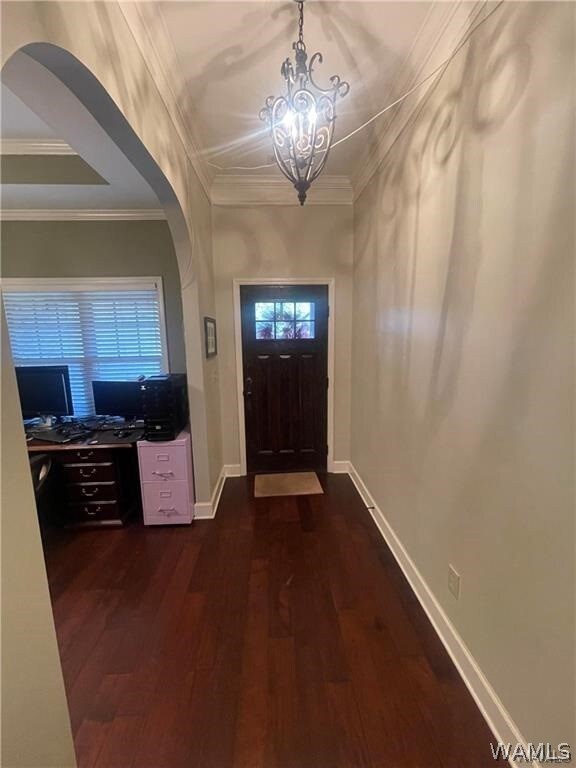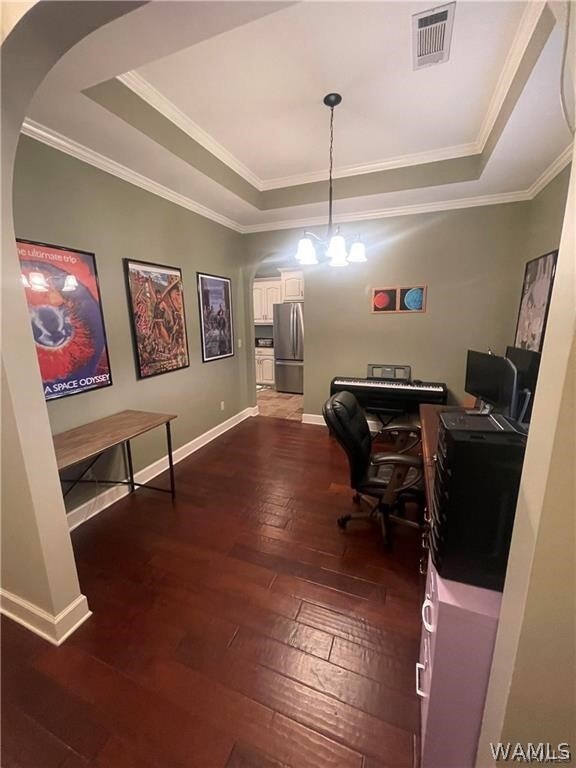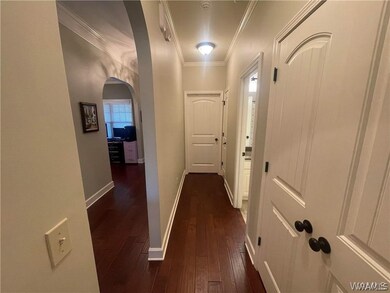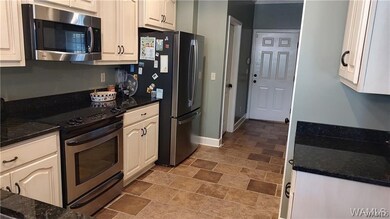
11466 Forest Glen Blvd Northport, AL 35475
Highlights
- Vaulted Ceiling
- Covered patio or porch
- 2 Car Attached Garage
- Community Pool
- Breakfast Area or Nook
- Laundry Room
About This Home
As of December 2024This beautiful 3 bedroom, 2 bath home in Forest Glen Gardens is freshly painted and move in ready! The LVP floors in the living and dining rooms are well kept. There's gorgeous granite and ceramic tile in the bathrooms and kitchen. The kitchen has all stainless steel appliances. The large master bedroom boast a large walk-in closet with a separate tub and shower. The home has a termite bond, sprinkler system and a new HVAC system. Plus, the washer and dryer stay! The neighborhood amenities include a playground, tennis court and community pool. Come see all this home and neighborhood have to offer. It won't disappoint. Schedule your showing today! BRING AN OFFER!
Home Details
Home Type
- Single Family
Est. Annual Taxes
- $1,176
Year Built
- Built in 2009
Parking
- 2 Car Attached Garage
- Garage Door Opener
- Driveway
Home Design
- Brick Exterior Construction
- Shingle Roof
- Composition Roof
- Vinyl Siding
Interior Spaces
- 1,685 Sq Ft Home
- 1-Story Property
- Vaulted Ceiling
- Ceiling Fan
- Living Room with Fireplace
- Crawl Space
- Fire and Smoke Detector
Kitchen
- Breakfast Area or Nook
- Breakfast Bar
- Microwave
- Dishwasher
- Kitchen Island
- Disposal
Bedrooms and Bathrooms
- 3 Bedrooms
- 2 Full Bathrooms
Laundry
- Laundry Room
- Dryer
- Washer
Schools
- Huntington Elementary School
- Echols Middle School
- Tuscaloosa County High School
Utilities
- Central Heating and Cooling System
- Water Heater
Additional Features
- Covered patio or porch
- Wood Fence
Listing and Financial Details
- Assessor Parcel Number 20-05-16-0-005-043.000
Community Details
Overview
- Forest Glen Gardens Subdivision
Recreation
- Community Pool
Ownership History
Purchase Details
Home Financials for this Owner
Home Financials are based on the most recent Mortgage that was taken out on this home.Purchase Details
Home Financials for this Owner
Home Financials are based on the most recent Mortgage that was taken out on this home.Purchase Details
Home Financials for this Owner
Home Financials are based on the most recent Mortgage that was taken out on this home.Purchase Details
Home Financials for this Owner
Home Financials are based on the most recent Mortgage that was taken out on this home.Purchase Details
Home Financials for this Owner
Home Financials are based on the most recent Mortgage that was taken out on this home.Similar Homes in the area
Home Values in the Area
Average Home Value in this Area
Purchase History
| Date | Type | Sale Price | Title Company |
|---|---|---|---|
| Warranty Deed | $325,000 | None Listed On Document | |
| Warranty Deed | $325,000 | None Listed On Document | |
| Warranty Deed | $257,000 | -- | |
| Warranty Deed | $197,298 | -- | |
| Deed | $185,000 | -- | |
| Deed | $164,480 | -- |
Mortgage History
| Date | Status | Loan Amount | Loan Type |
|---|---|---|---|
| Open | $30,000 | Credit Line Revolving | |
| Previous Owner | $244,150 | New Conventional | |
| Previous Owner | $193,505 | FHA | |
| Previous Owner | $190,298 | Commercial | |
| Previous Owner | $184,500 | No Value Available | |
| Previous Owner | $180,000 | No Value Available | |
| Previous Owner | $328,960 | No Value Available | |
| Previous Owner | $328,960 | No Value Available |
Property History
| Date | Event | Price | Change | Sq Ft Price |
|---|---|---|---|---|
| 12/20/2024 12/20/24 | Sold | $325,000 | 0.0% | $193 / Sq Ft |
| 11/22/2024 11/22/24 | Pending | -- | -- | -- |
| 08/14/2024 08/14/24 | Price Changed | $325,000 | -0.6% | $193 / Sq Ft |
| 07/13/2024 07/13/24 | For Sale | $327,000 | +27.2% | $194 / Sq Ft |
| 08/05/2020 08/05/20 | Sold | $257,000 | -5.7% | $153 / Sq Ft |
| 07/06/2020 07/06/20 | Pending | -- | -- | -- |
| 05/12/2020 05/12/20 | For Sale | $272,500 | -- | $162 / Sq Ft |
Tax History Compared to Growth
Tax History
| Year | Tax Paid | Tax Assessment Tax Assessment Total Assessment is a certain percentage of the fair market value that is determined by local assessors to be the total taxable value of land and additions on the property. | Land | Improvement |
|---|---|---|---|---|
| 2024 | $1,176 | $63,500 | $6,000 | $57,500 |
| 2023 | $1,176 | $59,300 | $6,000 | $53,300 |
| 2022 | $991 | $53,900 | $6,000 | $47,900 |
| 2021 | $909 | $49,640 | $6,000 | $43,640 |
| 2020 | $866 | $47,420 | $6,000 | $41,420 |
| 2019 | $822 | $45,160 | $6,000 | $39,160 |
| 2018 | $822 | $45,160 | $6,000 | $39,160 |
| 2017 | $790 | $0 | $0 | $0 |
| 2016 | $725 | $0 | $0 | $0 |
| 2015 | $747 | $0 | $0 | $0 |
| 2014 | -- | $40,200 | $6,000 | $34,200 |
Agents Affiliated with this Home
-
Javelin Lewis
J
Seller's Agent in 2024
Javelin Lewis
JR Real Estate and Company
23 Total Sales
-
Caitlin Tubbs Wilson
C
Buyer's Agent in 2024
Caitlin Tubbs Wilson
HAMNER REAL ESTATE
(205) 454-9055
236 Total Sales
-
M
Seller's Agent in 2020
Mary Vann Stuedeman
Keller Williams Tuscaloosa
-
R
Buyer's Agent in 2020
Rebekah Polancich
Keller Williams Realty Vestavi
Map
Source: West Alabama Multiple Listing Service
MLS Number: 163664
APN: 20-05-16-0-005-043.000
- 13822 Margaret Way
- 11510 Forest Glen Blvd
- 14016 Ash Grove Ln
- 11441 Stella Way
- 11943 Arbor Valley Pkwy
- 11411 Stella Way
- 13807 Burks Pkwy
- 11234 Dooley Cir
- 13818 Glenview Dr
- 11483 Saint Joseph St
- 11480 Saint Joseph St
- 11445 Canetuck Ln
- 11210 Davis Place
- 0000 Knollwood Rd
- 11696 Elam Dr
- 13928 Glenview Dr
- 13941 Smokey Hollow Rd
- 13990 Glen Park Ave
- 13943 Glen Park Ave
- 13937 Glen Park Ave

