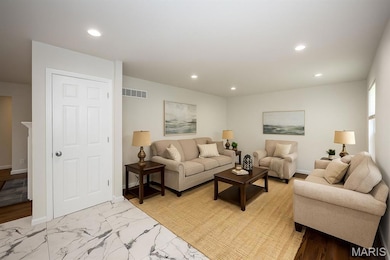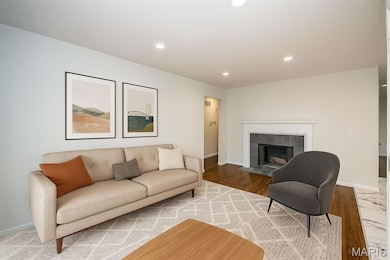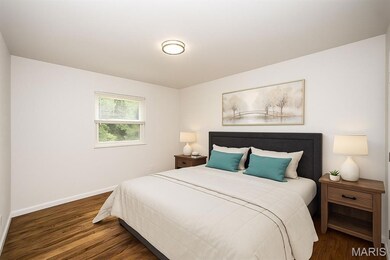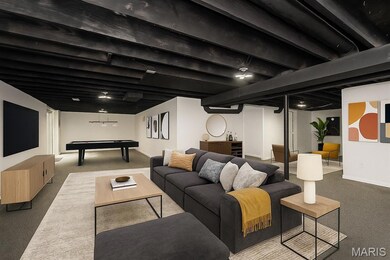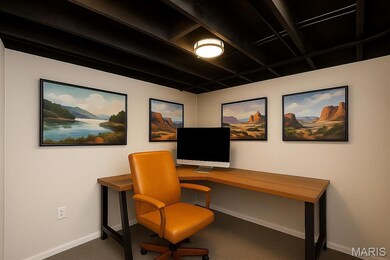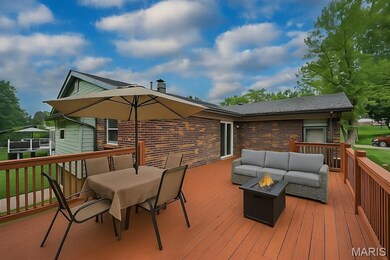
11466 Granger Trail Florissant, MO 63033
Estimated payment $1,684/month
Highlights
- Popular Property
- Recreation Room
- 1 Fireplace
- Deck
- Wood Flooring
- Home Office
About This Home
Step into this beautifully restored ranch in Hathaway Trails, where modern upgrades meet timeless character. Over the past year, this home has been thoughtfully renovated from top to bottom to give today’s buyers everything they’re looking for. Enjoy peace of mind with a brand new architectural shingle roof, a new electrical panel, and fully remodeled bathrooms, including a stylish en-suite in the owner’s bedroom. The kitchen is a showstopper—completely gutted and rebuilt with crisp cabinetry, sleek countertops, and fresh fixtures, ready for your favorite recipes and late-night snacks. Throughout the main level, you’ll love the original hardwood floors, carefully refinished to bring out their rich character. When you need extra space to entertain or unwind, head downstairs to the finished walk-out basement, boasting a massive rec room, a dedicated office, and easy access to the backyard oasis. Step out onto the large deck overlooking mature trees, perfect for summer BBQs or a quiet cup of coffee. This home sits on a serene lot backing to green space, offering a peaceful retreat in the heart of Florissant. Located minutes from Koch Park, Dunegant Park, and the James J. Eagan Community Center, you’ll have trails, playgrounds, and year-round activities practically in your backyard. With easy access to shopping, dining, and major highways, this turnkey gem is ready to welcome you home. Schedule your showing today!
Listing Agent
Keller Williams Realty St. Louis License #2013007212 Listed on: 07/18/2025

Open House Schedule
-
Saturday, July 19, 202512:00 to 2:00 pm7/19/2025 12:00:00 PM +00:007/19/2025 2:00:00 PM +00:00Add to Calendar
-
Sunday, July 20, 20251:00 to 3:00 pm7/20/2025 1:00:00 PM +00:007/20/2025 3:00:00 PM +00:00Join Breanna Griffin for a personalized tour!Add to Calendar
Home Details
Home Type
- Single Family
Est. Annual Taxes
- $2,500
Year Built
- Built in 1969 | Remodeled
Lot Details
- 9,252 Sq Ft Lot
HOA Fees
- $8 Monthly HOA Fees
Parking
- 2 Car Attached Garage
Home Design
- Brick Veneer
- Frame Construction
- Vinyl Siding
Interior Spaces
- 1-Story Property
- 1 Fireplace
- Sliding Doors
- Panel Doors
- Family Room
- Living Room
- Home Office
- Recreation Room
- Storm Doors
Kitchen
- Gas Cooktop
- Microwave
- Dishwasher
Flooring
- Wood
- Carpet
- Ceramic Tile
Bedrooms and Bathrooms
- 3 Bedrooms
- 2 Full Bathrooms
Partially Finished Basement
- Basement Ceilings are 8 Feet High
- Rough-In Basement Bathroom
Outdoor Features
- Deck
- Patio
- Front Porch
Schools
- Townsend Elem. Elementary School
- Central Middle School
- Hazelwood Central High School
Utilities
- Forced Air Heating and Cooling System
- Phone Available
- Cable TV Available
Community Details
- Association fees include common area maintenance
- Hathaway Trails Association
Listing and Financial Details
- Assessor Parcel Number 09G-62-0150
Map
Home Values in the Area
Average Home Value in this Area
Tax History
| Year | Tax Paid | Tax Assessment Tax Assessment Total Assessment is a certain percentage of the fair market value that is determined by local assessors to be the total taxable value of land and additions on the property. | Land | Improvement |
|---|---|---|---|---|
| 2023 | $2,491 | $27,420 | $3,020 | $24,400 |
| 2022 | $2,097 | $20,480 | $4,390 | $16,090 |
| 2021 | $1,985 | $20,480 | $4,390 | $16,090 |
| 2020 | $1,913 | $18,370 | $3,380 | $14,990 |
| 2019 | $1,882 | $18,370 | $3,380 | $14,990 |
| 2018 | $1,550 | $13,950 | $2,680 | $11,270 |
| 2017 | $1,548 | $13,950 | $2,680 | $11,270 |
| 2016 | $1,693 | $15,030 | $2,680 | $12,350 |
| 2015 | $1,655 | $15,030 | $2,680 | $12,350 |
| 2014 | $1,779 | $16,110 | $2,410 | $13,700 |
Property History
| Date | Event | Price | Change | Sq Ft Price |
|---|---|---|---|---|
| 07/18/2025 07/18/25 | For Sale | $265,000 | +141.3% | $122 / Sq Ft |
| 02/27/2024 02/27/24 | Sold | -- | -- | -- |
| 02/09/2024 02/09/24 | Pending | -- | -- | -- |
| 12/06/2023 12/06/23 | Price Changed | $109,800 | -5.0% | $88 / Sq Ft |
| 11/06/2023 11/06/23 | For Sale | $115,540 | -- | $93 / Sq Ft |
Purchase History
| Date | Type | Sale Price | Title Company |
|---|---|---|---|
| Special Warranty Deed | -- | Premium Title Services | |
| Trustee Deed | $89,726 | None Listed On Document | |
| Interfamily Deed Transfer | -- | -- |
Mortgage History
| Date | Status | Loan Amount | Loan Type |
|---|---|---|---|
| Previous Owner | $112,000 | Unknown |
Similar Homes in Florissant, MO
Source: MARIS MLS
MLS Number: MIS25046873
APN: 09G-62-0150
- 5372 Priorybrook Rd
- 2720 Redman Rd
- 4895 Lockwig Trail
- 2542 Dukeland Dr
- 11221 Sugartrail Dr
- 2449 Forest Shadows Dr
- 4993 Bristol Rock Rd
- 4972 Bristol Rock Rd
- 11630 Carolview Dr
- 11177 Whispering Oaks Dr
- 11151 Towering Pines Dr
- 12144 Wensley Rd
- 11151 Whispering Oaks Dr
- 11148 Whispering Oaks Dr
- 2355 Redman Rd
- 2571 Burchard Dr
- 4483 Remus Dr
- 11256 Liberty Landing Dr
- 11401 Northway Dr
- 11048 Sugartrail Dr
- 11443 Tobaggon Trail
- 11259 Prentice Dr
- 4955 Wickham Fen Rd
- 11058 Perham Dr
- 4 Florence Hill Ct
- 12215 Centerbrook Dr
- 2745 Rottingdean Dr
- 11253 Liberty Landing Dr
- 4583 Whisper Lake Dr
- 11011 Sugar Pines Ct
- 11333 Sugarpine Dr
- 10618 Landseer Dr
- 5025 Old Jamestown Forest Dr
- 10555 Langford Dr
- 5305 Springtrail Dr
- 11728 Vizcuya Ct
- 233 Northport Hills Dr
- 11809 Northport Dr
- 10422 Hallwood Dr
- 11969 Continental Dr

