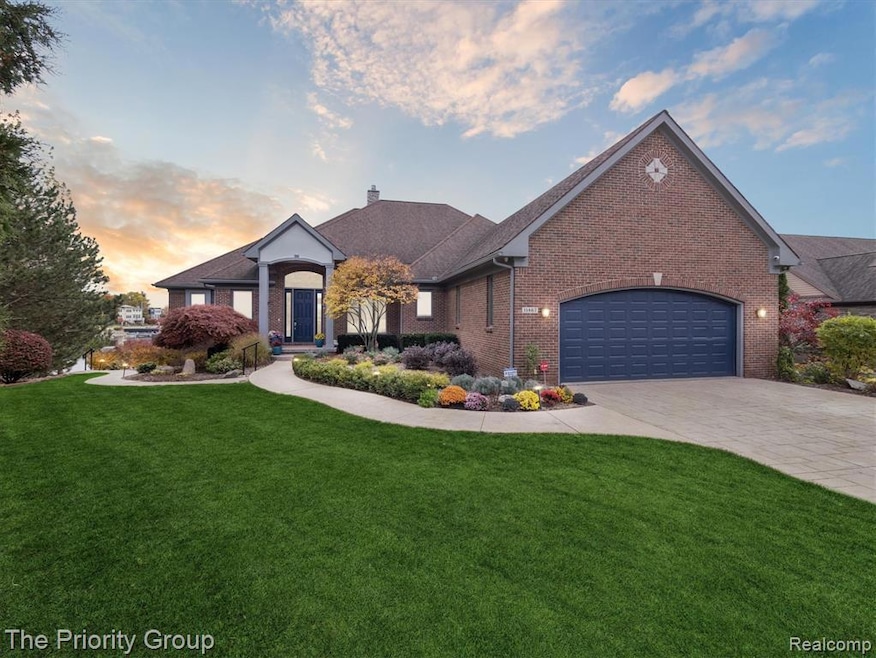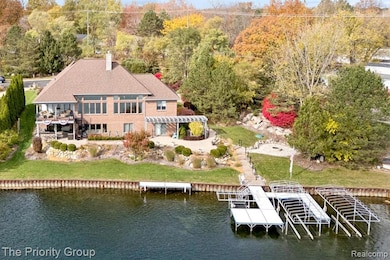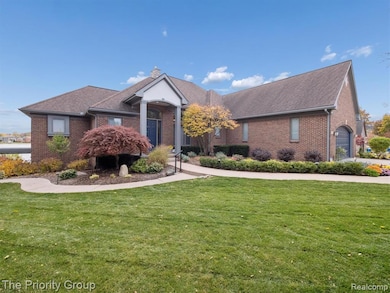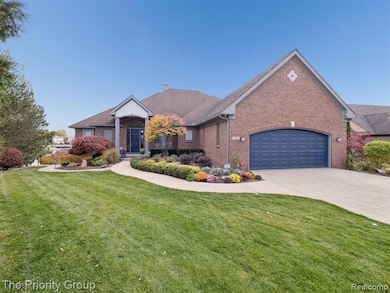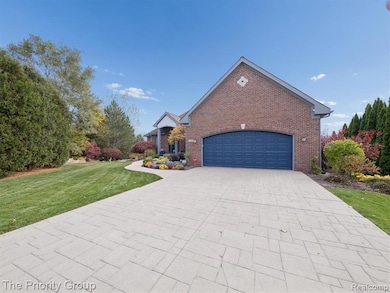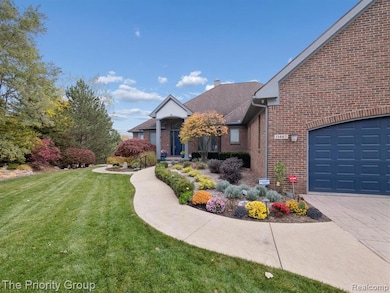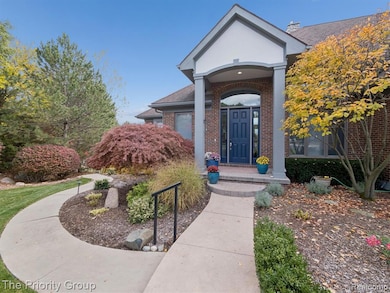Welcome to this stunning 4-bedroom, 3.5-bath ranch perfectly positioned on 150 feet of pristine Lake Fenton frontage on the north shore in the desirable North Bay Shore community. With 4,554 total fini. S/F inc. a beautifully finished walk-out LL, this home delivers the ideal blend of luxury, comfort, & year-round lake living. Step inside to an open-concept main level showcasing panoramic water views, extra high ceilings, & abundant natural light. The lakeside kitchen is a showstopper, with gorgeous quartz counters, stainless appliances, & a spacious island—perfect for entertaining while taking in the view. The great rm offers floor-to-ceiling windows overlooking the lake, creating a stunning backdrop for everyday living & sunrise views.The primary suite is a serene retreat w/access to the covered balcony, complete with ceiling fan & power screens that open & close with ease. You’ll also enjoy a spa-inspired bath & dual walk-in closets. A 2nd bedrm on the main level includes its own walk-in closet & a separate bath—ideal for guests.The finished walk-out LL adds exceptional living & entertaining space, including a full bar with microwave, dishwasher, & beverage refrigerator; a large recreation area; family rm; 2 additional guest bedrms & a full bath w/walk-in shower—all with easy access to the patio & shoreline. Thoughtful finishes run throughout the home: the main level & one bedrm feature brazilian cherry floors, the primary suite offers a wide-plank wood floor in a deeper tone, & the LL is finished w/luxury vinyl plank flooring for durability & style.Outside, enjoy beautifully landscaped grounds, a custom dock, & plenty of space for lakeside gatherings. Whether you’re boating, fishing, hosting friends, or simply unwinding by the water, this home captures the very best of Michigan lakefront living. Add. features: heated 2-car garage, main-floor laundry, & ample storage throughout. Listing Agent is Related to the Seller.

