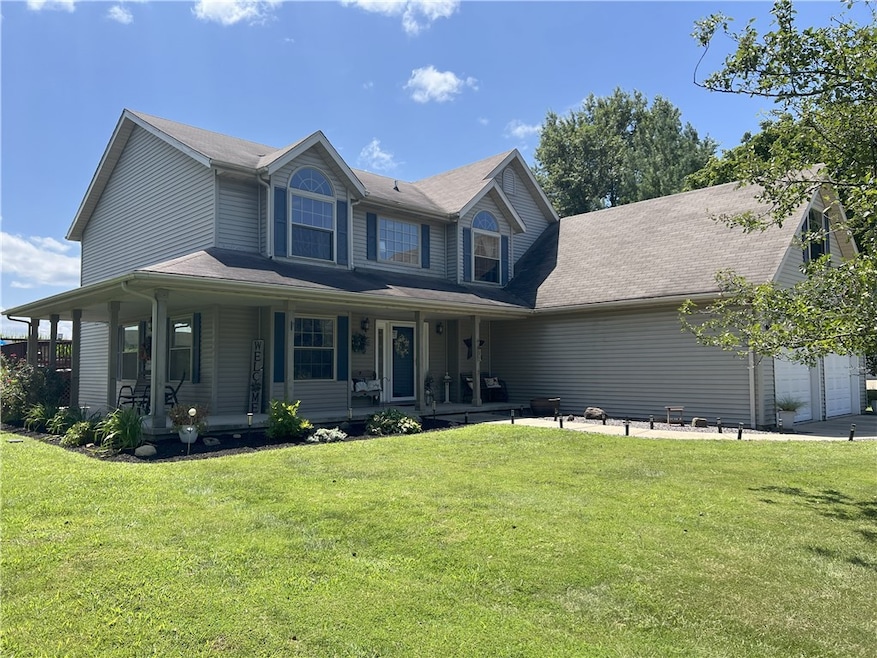
Estimated payment $2,500/month
Highlights
- Guest House
- Spa
- Deck
- Crestwood Junior High School Rated 9+
- 0.69 Acre Lot
- Traditional Architecture
About This Home
There’s no place like home—and no better place to call home than 11467 Blackhawk Dr.
This beautiful, spacious 2-story home sits in a desirable subdivision on the edge of town, offering peaceful cornfield views, just minutes from the high school. Inside, you’ll find 3 generous bedrooms, 2.5 modern bathrooms, and a layout designed for both everyday comfort and entertaining. Upstairs features include two elegantly updated full baths, all bedrooms, a convenient laundry room, and a large bonus room above the garage.
Out back, enjoy a spacious deck that surrounds a stunning above-ground pool—perfect for summer relaxation. Just steps away, a cozy screened-in porch offers a hot tub and a serene spot to unwind. A major bonus: the detached guest residence, ideal for visitors or a mother-in-law suite. It includes 1 bedroom, 1 bath, kitchen, and comfortable living space.
Too much to list—this one needs to be seen in person! Call today for your private showing.
Home Details
Home Type
- Single Family
Est. Annual Taxes
- $5,698
Year Built
- Built in 1995
Parking
- 2 Car Attached Garage
Home Design
- Traditional Architecture
- Shingle Roof
- Asphalt Roof
- Vinyl Siding
Interior Spaces
- 2,444 Sq Ft Home
- 2-Story Property
- Crawl Space
Kitchen
- Range
- Microwave
- Dishwasher
Bedrooms and Bathrooms
- 3 Bedrooms
Laundry
- Dryer
- Washer
Pool
- Spa
- Above Ground Pool
Outdoor Features
- Deck
- Front Porch
Utilities
- Forced Air Heating and Cooling System
- Heating System Uses Gas
- Electric Water Heater
- Water Softener
- Septic Tank
Additional Features
- 0.69 Acre Lot
- Guest House
Community Details
- Blackhawk Sd Subdivision
Listing and Financial Details
- Assessor Parcel Number 09-13-26-401-015
Map
Home Values in the Area
Average Home Value in this Area
Tax History
| Year | Tax Paid | Tax Assessment Tax Assessment Total Assessment is a certain percentage of the fair market value that is determined by local assessors to be the total taxable value of land and additions on the property. | Land | Improvement |
|---|---|---|---|---|
| 2023 | $5,698 | $83,830 | $2,880 | $80,950 |
| 2022 | $5,526 | $77,620 | $2,670 | $74,950 |
| 2021 | $5,492 | $77,620 | $2,670 | $74,950 |
| 2020 | $5,517 | $77,500 | $2,670 | $74,830 |
| 2019 | $5,637 | $77,500 | $2,670 | $74,830 |
| 2018 | $5,729 | $77,500 | $2,670 | $74,830 |
| 2017 | $4,191 | $77,500 | $2,670 | $74,830 |
| 2016 | $4,191 | $73,630 | $2,670 | $70,960 |
| 2015 | $3,291 | $67,440 | $2,670 | $64,770 |
| 2013 | $3,291 | $61,820 | $2,670 | $59,150 |
Property History
| Date | Event | Price | Change | Sq Ft Price |
|---|---|---|---|---|
| 08/04/2025 08/04/25 | For Sale | $369,900 | -- | $151 / Sq Ft |
Purchase History
| Date | Type | Sale Price | Title Company |
|---|---|---|---|
| Deed | $170,000 | -- | |
| Warranty Deed | $170,000 | -- |
Similar Homes in Paris, IL
Source: Central Illinois Board of REALTORS®
MLS Number: 6254440
APN: 09-13-26-401-015
- 11416 Cherry Point St
- 145 W Steidl Rd
- 802 Cherry Point St
- 722 Connelly St
- 702 N Main St
- 611 N Central Ave
- 11850 N 1500th St
- 11850 N 1500 St
- 11870 N 1500 St
- 409 Sutherland Ave
- 312 Sutherland Ave
- 111 Andrew St
- 7464 Illinois 1
- 417 W Court St
- 424 W Court St
- 233 Buena Vista St
- 710 E Blackburn St
- 426 W Madison St
- 201 E Court St
- 218 E Washington St






