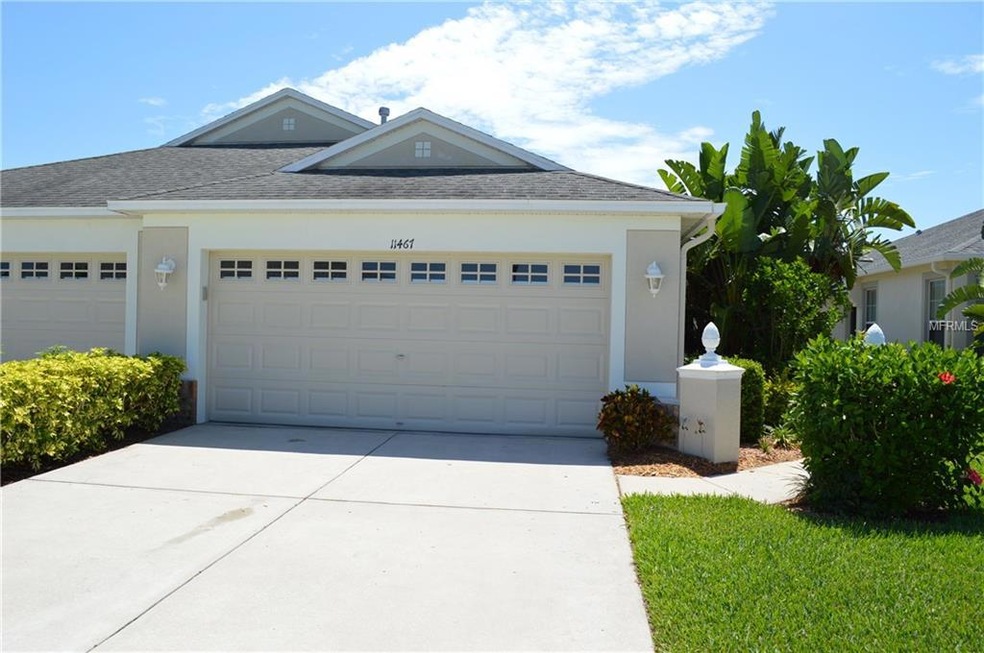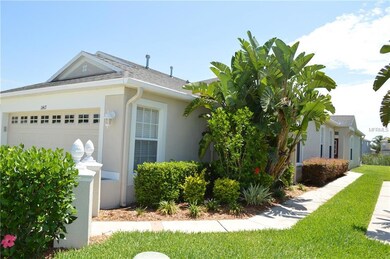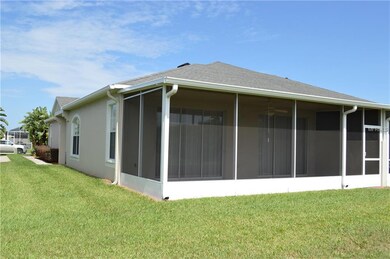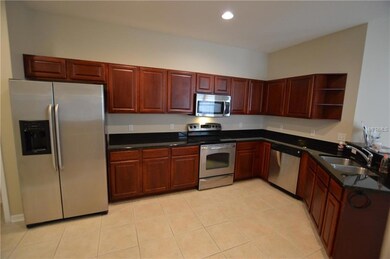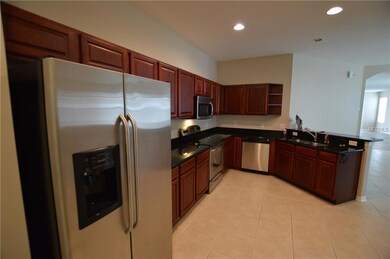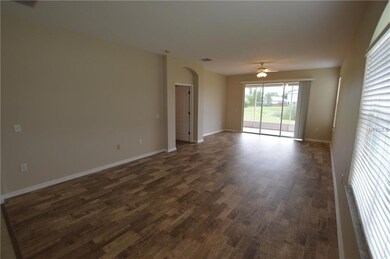
11467 Cambray Creek Loop Riverview, FL 33579
Highlights
- Gated Community
- Pond View
- Contemporary Architecture
- Riverview High School Rated A-
- Deck
- Private Lot
About This Home
As of August 2018BEAUTIFUL "Maintenance Free" Villa in Panther Trace!! Features One of the Best Locations in the Villas with Peaceful Pond & Conservation Views!! Popular Floorplan with 3 Bedrooms & 2 Baths, Split Plan, Large Greatroom with Sliders to Patio, Extended Master w/Sitting Room and Sliders to Patio, Walk-in Closet, Deluxe Bath with Garden Tub - Separate Shower - and Dual Vanities, Nice Sized Kitchen with Plenty of Cabinets, GRANITE Counters and Stainless Steel Appliances, Separate Dinette & Breakfast Bar, INSIDE Laundry, Good Sized Secondary Bedrooms and So Much More!! Other Features & Recent Upgrades Include Newer Wood Laminate Flooring, Plush Carpet in Master, NEW 27x10 Screened Lanai w/Insulated Roof - Ceiling Fan - & Sunshades, NEW Water Softener, NEW Disposal, NEW Dual Flush Toilets, Peg Boards in Garage and SO MUCH MORE!! The Villas is a Private Gated Neighborhood with It's own Private Pool and Maintenance Free Living, HOA includes Ext Painting, Roofs, Lawn & Landscape, Gated Entrance. The Community of Panther Trace has 2 Beautiful Community Centers w/Swimming Pools, Playgrounds, Tennis, Volleyball, and Basketball Courts, Miles of Lush Landscaped Sidewalks, A Rated Elementary School and More! Terrific Location in Riverview with Easy Access to Hwy 301, I-75, I-275 via Sunshine Skyway, New Shopping and Movie Theaters, Restaurants, The Alley Bowling Center, SouthBay Hospital and SO MUCH MORE!! MRS.CLEAN LIVED HERE, THIS ONE SHOWS FABULOUS AND IS MOVE-IN READY!!
Last Agent to Sell the Property
RE/MAX REALTY UNLIMITED License #636095 Listed on: 05/23/2017
Home Details
Home Type
- Single Family
Est. Annual Taxes
- $2,644
Year Built
- Built in 2008
Lot Details
- 4,522 Sq Ft Lot
- Near Conservation Area
- Private Lot
- Level Lot
- Irrigation
- Property is zoned PD
HOA Fees
- $7 Monthly HOA Fees
Parking
- 2 Car Attached Garage
- Garage Door Opener
Home Design
- Contemporary Architecture
- Villa
- Slab Foundation
- Shingle Roof
- Block Exterior
- Stucco
Interior Spaces
- 1,751 Sq Ft Home
- High Ceiling
- Ceiling Fan
- Blinds
- Entrance Foyer
- Great Room
- Combination Dining and Living Room
- Breakfast Room
- Inside Utility
- Pond Views
- Fire and Smoke Detector
- Attic
Kitchen
- Range
- Microwave
- Dishwasher
- Solid Surface Countertops
- Disposal
Flooring
- Carpet
- Laminate
- Ceramic Tile
Bedrooms and Bathrooms
- 3 Bedrooms
- Split Bedroom Floorplan
- Walk-In Closet
- 2 Full Bathrooms
Outdoor Features
- Deck
- Screened Patio
- Porch
Schools
- Collins Elementary School
- Barrington Middle School
- Riverview High School
Utilities
- Central Heating and Cooling System
- Heating System Uses Natural Gas
- Gas Water Heater
- Water Softener is Owned
- High Speed Internet
- Cable TV Available
Listing and Financial Details
- Visit Down Payment Resource Website
- Legal Lot and Block 2 / 3
- Assessor Parcel Number U-04-31-20-85A-000003-00002.0
- $878 per year additional tax assessments
Community Details
Overview
- Association fees include pool, escrow reserves fund, maintenance structure, ground maintenance
- Panther Trace Ph 2A 2 Unit 01 Subdivision
- On-Site Maintenance
- The community has rules related to deed restrictions
Recreation
- Tennis Courts
- Recreation Facilities
- Community Playground
- Community Pool
- Park
Security
- Card or Code Access
- Gated Community
Ownership History
Purchase Details
Home Financials for this Owner
Home Financials are based on the most recent Mortgage that was taken out on this home.Purchase Details
Home Financials for this Owner
Home Financials are based on the most recent Mortgage that was taken out on this home.Purchase Details
Home Financials for this Owner
Home Financials are based on the most recent Mortgage that was taken out on this home.Purchase Details
Purchase Details
Purchase Details
Purchase Details
Home Financials for this Owner
Home Financials are based on the most recent Mortgage that was taken out on this home.Similar Home in the area
Home Values in the Area
Average Home Value in this Area
Purchase History
| Date | Type | Sale Price | Title Company |
|---|---|---|---|
| Warranty Deed | $195,000 | None Available | |
| Warranty Deed | $185,500 | Leading Edge Title Of Brando | |
| Warranty Deed | $157,000 | Attorney | |
| Warranty Deed | $100,000 | None Available | |
| Quit Claim Deed | -- | Attorney | |
| Quit Claim Deed | -- | Attorney | |
| Corporate Deed | $162,000 | Star Title Partners Of Tampa |
Mortgage History
| Date | Status | Loan Amount | Loan Type |
|---|---|---|---|
| Open | $156,500 | New Conventional | |
| Closed | $156,000 | New Conventional | |
| Previous Owner | $87,000 | New Conventional | |
| Previous Owner | $112,500 | Unknown |
Property History
| Date | Event | Price | Change | Sq Ft Price |
|---|---|---|---|---|
| 08/30/2018 08/30/18 | Sold | $195,000 | -2.5% | $111 / Sq Ft |
| 07/20/2018 07/20/18 | Pending | -- | -- | -- |
| 06/15/2018 06/15/18 | For Sale | $199,900 | 0.0% | $114 / Sq Ft |
| 04/23/2018 04/23/18 | Pending | -- | -- | -- |
| 04/06/2018 04/06/18 | For Sale | $199,900 | +7.8% | $114 / Sq Ft |
| 09/28/2017 09/28/17 | Off Market | $185,500 | -- | -- |
| 06/30/2017 06/30/17 | Sold | $185,500 | -3.8% | $106 / Sq Ft |
| 06/08/2017 06/08/17 | Pending | -- | -- | -- |
| 05/23/2017 05/23/17 | For Sale | $192,900 | -- | $110 / Sq Ft |
Tax History Compared to Growth
Tax History
| Year | Tax Paid | Tax Assessment Tax Assessment Total Assessment is a certain percentage of the fair market value that is determined by local assessors to be the total taxable value of land and additions on the property. | Land | Improvement |
|---|---|---|---|---|
| 2024 | $5,504 | $254,685 | -- | -- |
| 2023 | $5,306 | $247,267 | $0 | $0 |
| 2022 | $5,032 | $240,065 | $23,567 | $216,498 |
| 2021 | $4,921 | $187,365 | $18,358 | $169,007 |
| 2020 | $4,692 | $176,801 | $17,311 | $159,490 |
| 2019 | $4,479 | $166,376 | $16,256 | $150,120 |
| 2018 | $4,285 | $153,644 | $0 | $0 |
| 2017 | $2,668 | $141,081 | $0 | $0 |
| 2016 | $2,644 | $105,642 | $0 | $0 |
| 2015 | $3,701 | $88,023 | $0 | $0 |
| 2014 | $3,754 | $118,083 | $0 | $0 |
| 2013 | -- | $113,076 | $0 | $0 |
Agents Affiliated with this Home
-
Aaron Eshack

Seller's Agent in 2018
Aaron Eshack
ASSIST 2 SELL THE ESHACK TEAM
(813) 917-3765
55 in this area
272 Total Sales
-
Jim Smeaton

Buyer's Agent in 2018
Jim Smeaton
CHARLES RUTENBERG REALTY INC
(813) 477-2090
2 in this area
24 Total Sales
-
Steven Lavoie

Seller's Agent in 2017
Steven Lavoie
RE/MAX
15 in this area
151 Total Sales
-
Dee Strom

Buyer's Agent in 2017
Dee Strom
FLORIDA EXECUTIVE REALTY
(813) 972-3430
3 in this area
180 Total Sales
Map
Source: Stellar MLS
MLS Number: T2883237
APN: U-04-31-20-85A-000003-00002.0
- 12508 Evington Point Dr
- 11414 Weston Course Loop
- 12814 Longcrest Dr
- 11517 Weston Course Loop Unit 2
- 12653 Longcrest Dr
- 12705 Longcrest Dr
- 12910 Longcrest Dr
- 11521 Paperwood Place
- 11567 Weston Course Loop
- 12443 Adventure Dr
- 11314 Silverleaf Ct
- 11505 Blackbark Dr
- 11566 Balintore Dr
- 12815 Tallowood Dr
- 12304 Silton Peace Dr
- 12506 Safari Ln
- 12311 Silton Peace Dr
- 12925 Fieldmoor Ct
- 12308 Adventure Dr
- 12519 Safari Ln
