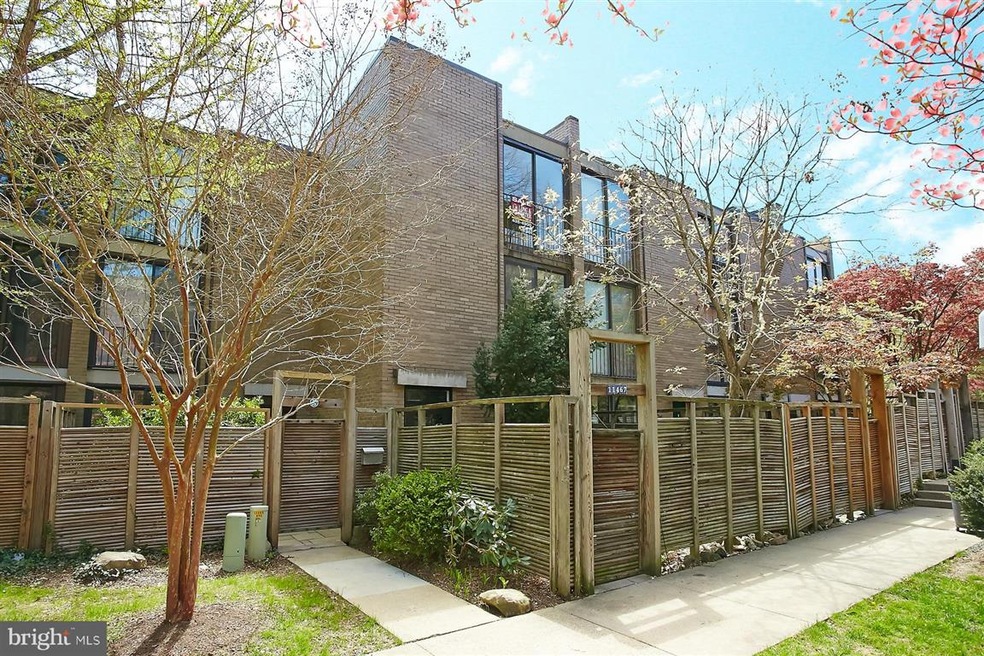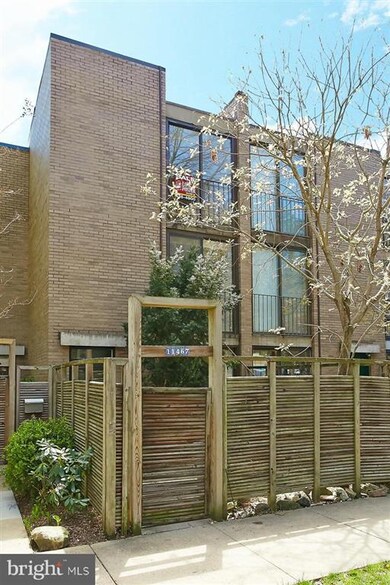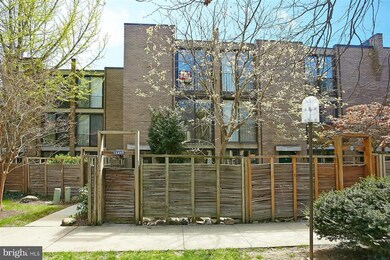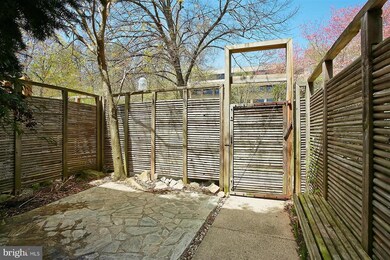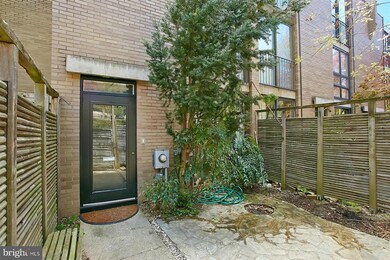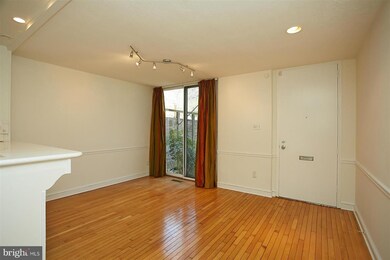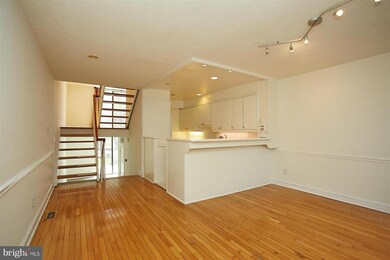
11467 Washington Plaza W Reston, VA 20190
Lake Anne NeighborhoodHighlights
- Boat Ramp
- Water Views
- Golf Club
- Langston Hughes Middle School Rated A-
- Pier
- 1-minute walk to North Shore Tennis Courts
About This Home
As of June 2023In Reston's historic Lake Anne district...original Whittlesey + Conklin AIA design. Multi levels with walls of glass, original hardwood floors thru-out, stunning views of canal, the Van Gogh bridge spanning the lake. Full lake access and privs. Walk to lake, pools, shops plus one of the best farmers markets in DC metro area. Great price to be in this location! House being painted this week!
Last Agent to Sell the Property
Samson Properties License #022501644 Listed on: 02/06/2014

Townhouse Details
Home Type
- Townhome
Est. Annual Taxes
- $5,185
Year Built
- Built in 1965
Lot Details
- 1,947 Sq Ft Lot
- Backs To Open Common Area
- Two or More Common Walls
- Decorative Fence
HOA Fees
- $53 Monthly HOA Fees
Home Design
- Contemporary Architecture
- Brick Exterior Construction
Interior Spaces
- Property has 3 Levels
- Open Floorplan
- Living Room
- Dining Room
- Game Room
- Wood Flooring
- Water Views
Kitchen
- Stove
- Dishwasher
- Upgraded Countertops
- Disposal
Bedrooms and Bathrooms
- 3 Bedrooms
- En-Suite Primary Bedroom
- En-Suite Bathroom
Finished Basement
- Basement Fills Entire Space Under The House
- Rear Basement Entry
Outdoor Features
- Pier
- Bulkhead
- Lake Privileges
- Deck
- Patio
- Terrace
Location
- Property is near a park
Utilities
- Forced Air Heating and Cooling System
- Electric Water Heater
Listing and Financial Details
- Tax Lot K5
- Assessor Parcel Number 17-2-10-K -5
Community Details
Overview
- Association fees include pool(s), recreation facility
- $125 Other Monthly Fees
- Reston Subdivision
- Community Lake
Amenities
- Picnic Area
- Common Area
- Community Center
Recreation
- Boat Ramp
- Pier or Dock
- Golf Club
- Golf Course Membership Available
- Tennis Courts
- Soccer Field
- Community Playground
- Community Indoor Pool
- Jogging Path
- Bike Trail
Ownership History
Purchase Details
Home Financials for this Owner
Home Financials are based on the most recent Mortgage that was taken out on this home.Purchase Details
Home Financials for this Owner
Home Financials are based on the most recent Mortgage that was taken out on this home.Purchase Details
Home Financials for this Owner
Home Financials are based on the most recent Mortgage that was taken out on this home.Purchase Details
Home Financials for this Owner
Home Financials are based on the most recent Mortgage that was taken out on this home.Purchase Details
Home Financials for this Owner
Home Financials are based on the most recent Mortgage that was taken out on this home.Purchase Details
Home Financials for this Owner
Home Financials are based on the most recent Mortgage that was taken out on this home.Purchase Details
Home Financials for this Owner
Home Financials are based on the most recent Mortgage that was taken out on this home.Purchase Details
Home Financials for this Owner
Home Financials are based on the most recent Mortgage that was taken out on this home.Similar Homes in Reston, VA
Home Values in the Area
Average Home Value in this Area
Purchase History
| Date | Type | Sale Price | Title Company |
|---|---|---|---|
| Warranty Deed | $795,000 | None Listed On Document | |
| Warranty Deed | $790,000 | Monument Title | |
| Deed | $600,000 | Kvs Title Llc | |
| Warranty Deed | $495,000 | -- | |
| Deed | $388,000 | -- | |
| Deed | $350,000 | -- | |
| Deed | $194,000 | -- | |
| Deed | $184,900 | -- |
Mortgage History
| Date | Status | Loan Amount | Loan Type |
|---|---|---|---|
| Previous Owner | $390,000 | New Conventional | |
| Previous Owner | $115,000 | Credit Line Revolving | |
| Previous Owner | $540,000 | VA | |
| Previous Owner | $450,000 | New Conventional | |
| Previous Owner | $477,083 | FHA | |
| Previous Owner | $478,479 | FHA | |
| Previous Owner | $406,500 | Adjustable Rate Mortgage/ARM | |
| Previous Owner | $405,000 | Adjustable Rate Mortgage/ARM | |
| Previous Owner | $200,000 | Construction | |
| Previous Owner | $280,000 | No Value Available | |
| Previous Owner | $155,200 | New Conventional | |
| Previous Owner | $175,650 | No Value Available |
Property History
| Date | Event | Price | Change | Sq Ft Price |
|---|---|---|---|---|
| 08/03/2025 08/03/25 | Price Changed | $790,000 | -1.1% | $374 / Sq Ft |
| 07/16/2025 07/16/25 | Price Changed | $799,000 | -2.0% | $378 / Sq Ft |
| 07/09/2025 07/09/25 | For Sale | $815,000 | +2.5% | $386 / Sq Ft |
| 06/21/2023 06/21/23 | Sold | $795,000 | 0.0% | $376 / Sq Ft |
| 06/01/2023 06/01/23 | Pending | -- | -- | -- |
| 05/09/2023 05/09/23 | Price Changed | $795,000 | -1.7% | $376 / Sq Ft |
| 04/28/2023 04/28/23 | For Sale | $809,000 | +2.4% | $383 / Sq Ft |
| 07/21/2022 07/21/22 | Sold | $790,000 | +1.9% | $374 / Sq Ft |
| 06/13/2022 06/13/22 | Pending | -- | -- | -- |
| 06/07/2022 06/07/22 | Price Changed | $775,000 | -3.0% | $367 / Sq Ft |
| 05/27/2022 05/27/22 | For Sale | $799,000 | +1.1% | $378 / Sq Ft |
| 05/26/2022 05/26/22 | Off Market | $790,000 | -- | -- |
| 05/26/2022 05/26/22 | For Sale | $799,000 | 0.0% | $378 / Sq Ft |
| 04/10/2020 04/10/20 | Rented | $2,995 | 0.0% | -- |
| 04/10/2020 04/10/20 | Under Contract | -- | -- | -- |
| 04/04/2020 04/04/20 | For Rent | $2,995 | +8.9% | -- |
| 11/05/2019 11/05/19 | Rented | $2,750 | -1.8% | -- |
| 10/21/2019 10/21/19 | Price Changed | $2,800 | -5.1% | $1 / Sq Ft |
| 10/10/2019 10/10/19 | Price Changed | $2,950 | -7.7% | $1 / Sq Ft |
| 09/25/2019 09/25/19 | For Rent | $3,195 | 0.0% | -- |
| 09/03/2019 09/03/19 | Sold | $600,000 | 0.0% | $284 / Sq Ft |
| 07/30/2019 07/30/19 | Price Changed | $599,875 | -4.0% | $284 / Sq Ft |
| 07/05/2019 07/05/19 | Price Changed | $624,999 | -3.8% | $296 / Sq Ft |
| 06/13/2019 06/13/19 | For Sale | $649,999 | +31.3% | $307 / Sq Ft |
| 06/02/2014 06/02/14 | Sold | $495,000 | -1.0% | $234 / Sq Ft |
| 04/30/2014 04/30/14 | Pending | -- | -- | -- |
| 04/07/2014 04/07/14 | For Sale | $499,900 | +1.0% | $237 / Sq Ft |
| 03/10/2014 03/10/14 | Off Market | $495,000 | -- | -- |
| 02/06/2014 02/06/14 | For Sale | $499,900 | -- | $237 / Sq Ft |
Tax History Compared to Growth
Tax History
| Year | Tax Paid | Tax Assessment Tax Assessment Total Assessment is a certain percentage of the fair market value that is determined by local assessors to be the total taxable value of land and additions on the property. | Land | Improvement |
|---|---|---|---|---|
| 2024 | $9,160 | $759,830 | $287,000 | $472,830 |
| 2023 | $8,799 | $748,560 | $285,000 | $463,560 |
| 2022 | $7,035 | $590,890 | $259,000 | $331,890 |
| 2021 | $6,677 | $547,090 | $231,000 | $316,090 |
| 2020 | $6,619 | $537,880 | $231,000 | $306,880 |
| 2019 | $6,377 | $518,270 | $226,000 | $292,270 |
| 2018 | $5,811 | $505,270 | $213,000 | $292,270 |
| 2017 | $6,104 | $505,270 | $213,000 | $292,270 |
| 2016 | $5,970 | $495,270 | $203,000 | $292,270 |
| 2015 | $5,568 | $478,730 | $203,000 | $275,730 |
| 2014 | $2,905 | $500,730 | $225,000 | $275,730 |
Agents Affiliated with this Home
-
Zabrine Watson

Seller's Agent in 2025
Zabrine Watson
Compass
(571) 748-6293
2 in this area
109 Total Sales
-
Laura Biederman

Seller's Agent in 2023
Laura Biederman
Real Living at Home
(202) 309-1350
3 in this area
90 Total Sales
-
Sharon Donovan

Buyer's Agent in 2023
Sharon Donovan
MCLEAN FAULCONER INC., REALTOR
(434) 981-7200
1 in this area
114 Total Sales
-
Silvana Dias

Seller's Agent in 2022
Silvana Dias
Cupid Real Estate
(202) 258-8256
1 in this area
213 Total Sales
-
Melissa Teran

Seller's Agent in 2020
Melissa Teran
Circle Property Management
(703) 473-6718
10 Total Sales
-
H
Buyer's Agent in 2020
Helen Esna
Fairfax Realty 50/66 LLC
Map
Source: Bright MLS
MLS Number: 1002827852
APN: 0172-10K-0005
- 1674 Chimney House Rd
- 1641 Fellowship Square
- Lenox Plan at Lake Anne Towns
- Astor Plan at Lake Anne Towns
- Sutton Plan at Lake Anne Towns
- 1613 Fellowship Square
- 1642 Chimney House Rd
- 1609 Fellowship Square
- 11493 Waterview Cluster
- 1592 Moorings Dr Unit 22
- 11500 Fairway Dr Unit 402
- 11616 Vantage Hill Rd Unit 2C
- 1605 Greenbriar Ct
- 1536 Northgate Square Unit 21
- 1536 Northgate Square Unit 22A
- 1600 Wainwright Dr
- 1554 Northgate Square Unit 1A
- 11682 Mediterranean Ct
- 11221 S Shore Rd
- 1451 Waterfront Rd
