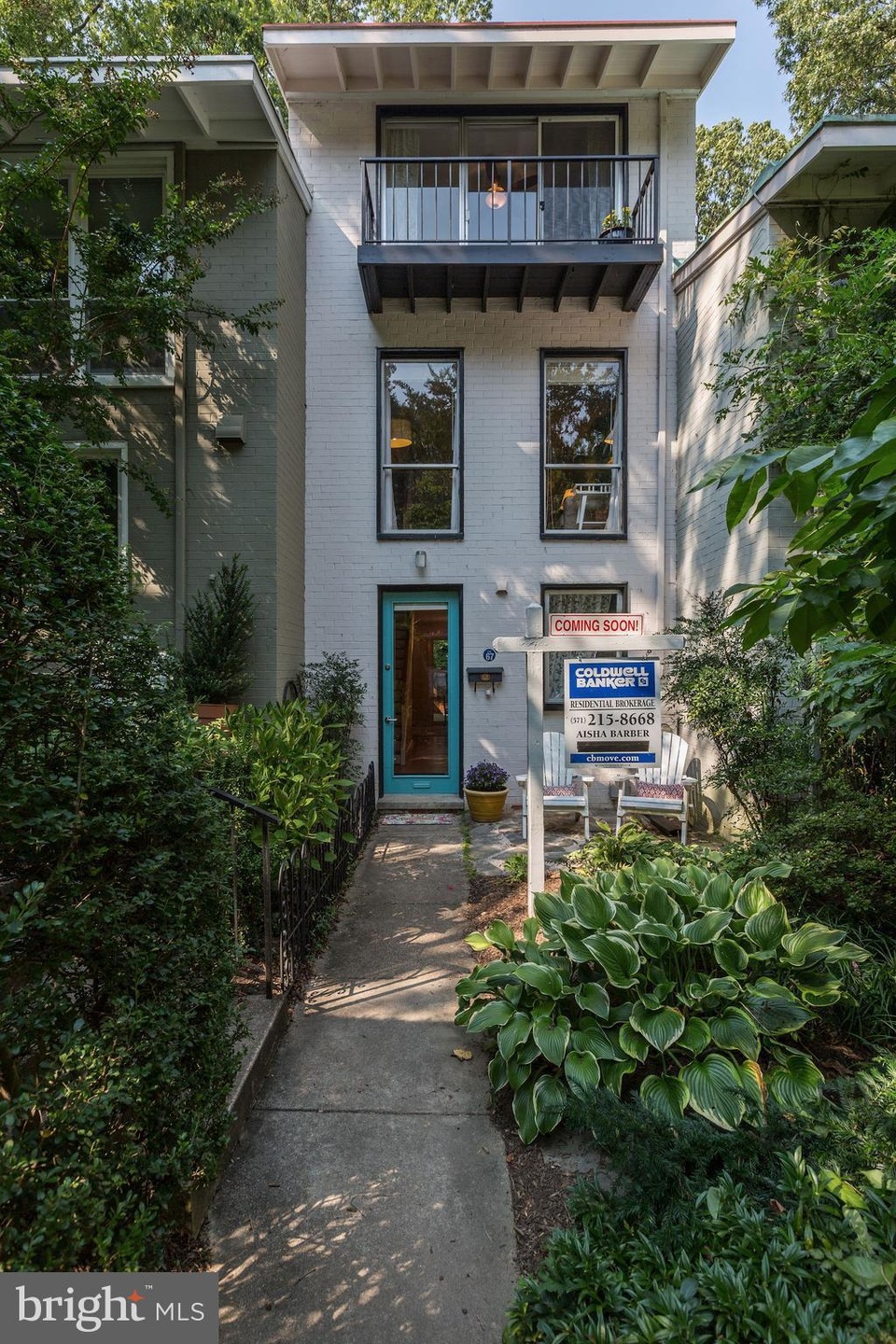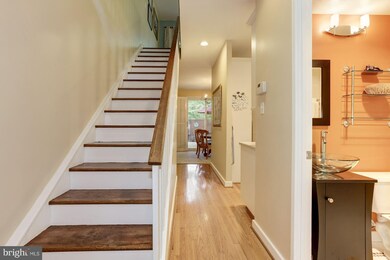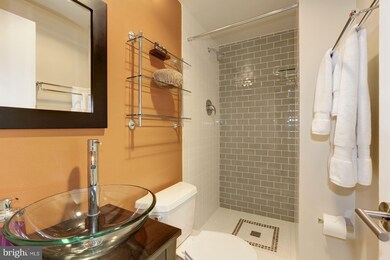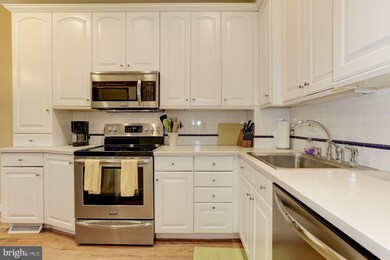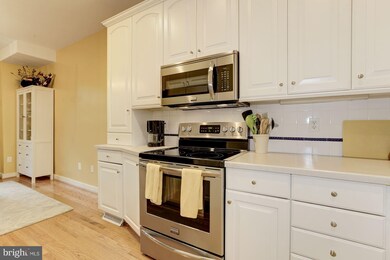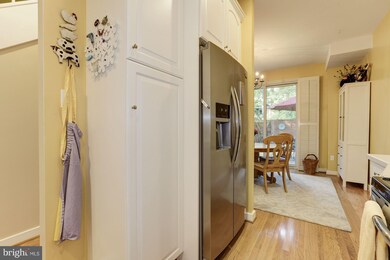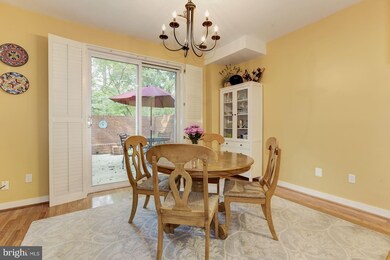
11467 Waterview Cluster Reston, VA 20190
Lake Anne NeighborhoodHighlights
- Lake Front
- Private Dock Site
- Pier or Dock
- Langston Hughes Middle School Rated A-
- Beach
- 2-minute walk to Lake Anne Playground
About This Home
As of November 2017Gorgeous townhome in Waterview Cluster! Hdwd flrs on all 3 lvls. Kit. w/ 42in. cabs., SS apps & recessed lighting. SGD leads to enclosed patio. HUGE light-filled LR w/ built-in bookshelves & a SGD to an oversized balcony! Renovated BA's! MBR w/loft & views of mature trees. Attic space for extra storage. Carport conveys. Lake access w/beach area! Walk to Lake Anne Plaza. Mins to Wiehle Metro!
Last Agent to Sell the Property
Coldwell Banker Realty License #0225081089 Listed on: 09/08/2017

Townhouse Details
Home Type
- Townhome
Est. Annual Taxes
- $4,482
Year Built
- Built in 1965
Lot Details
- 1,017 Sq Ft Lot
- Lake Front
- Home fronts navigable water
- Sandy Beach
- Two or More Common Walls
- Historic Home
- Property is in very good condition
HOA Fees
- $182 Monthly HOA Fees
Home Design
- Contemporary Architecture
- Brick Exterior Construction
- Metal Roof
Interior Spaces
- 1,530 Sq Ft Home
- Property has 3 Levels
- Built-In Features
- Ceiling Fan
- Recessed Lighting
- Window Treatments
- Entrance Foyer
- Living Room
- Dining Room
- Loft
- Wood Flooring
Kitchen
- Electric Oven or Range
- Microwave
- Dishwasher
- Disposal
Bedrooms and Bathrooms
- 2 Bedrooms
- En-Suite Primary Bedroom
- 2 Full Bathrooms
Laundry
- Laundry Room
- Dryer
- Washer
Parking
- 1 Open Parking Space
- 1 Parking Space
- 1 Detached Carport Space
- Unassigned Parking
Outdoor Features
- Canoe or Kayak Water Access
- Property is near a lake
- Dock has a Storage Area
- Private Dock Site
- 1 Non-Powered Boats Permitted
- Non Powered Boats Only
Schools
- Lake Anne Elementary School
- Hughes Middle School
- South Lakes High School
Utilities
- Forced Air Heating and Cooling System
- Vented Exhaust Fan
- Natural Gas Water Heater
Listing and Financial Details
- Tax Lot 56
- Assessor Parcel Number 17-2-11-10-56
Community Details
Overview
- Association fees include common area maintenance, insurance, pier/dock maintenance, pool(s), road maintenance, snow removal, trash
- $58 Other Monthly Fees
- Reston Subdivision
- Community Lake
Amenities
- Picnic Area
- Common Area
- Community Center
Recreation
- Pier or Dock
- 1 Community Slips
- Beach
- Tennis Courts
- Baseball Field
- Soccer Field
- Community Basketball Court
- Volleyball Courts
- Community Playground
- Community Pool
- Pool Membership Available
- Fishing Allowed
- Jogging Path
- Bike Trail
Pet Policy
- Pets Allowed
Ownership History
Purchase Details
Home Financials for this Owner
Home Financials are based on the most recent Mortgage that was taken out on this home.Purchase Details
Home Financials for this Owner
Home Financials are based on the most recent Mortgage that was taken out on this home.Purchase Details
Home Financials for this Owner
Home Financials are based on the most recent Mortgage that was taken out on this home.Similar Homes in Reston, VA
Home Values in the Area
Average Home Value in this Area
Purchase History
| Date | Type | Sale Price | Title Company |
|---|---|---|---|
| Deed | $435,000 | Commonwealth Land Title | |
| Warranty Deed | $399,900 | -- | |
| Warranty Deed | $371,000 | -- |
Mortgage History
| Date | Status | Loan Amount | Loan Type |
|---|---|---|---|
| Open | $413,250 | New Conventional | |
| Previous Owner | $319,920 | New Conventional | |
| Previous Owner | $368,998 | FHA | |
| Previous Owner | $150,000 | Credit Line Revolving |
Property History
| Date | Event | Price | Change | Sq Ft Price |
|---|---|---|---|---|
| 11/07/2017 11/07/17 | Sold | $435,000 | -2.2% | $284 / Sq Ft |
| 10/11/2017 10/11/17 | Pending | -- | -- | -- |
| 09/08/2017 09/08/17 | For Sale | $444,999 | +11.3% | $291 / Sq Ft |
| 12/12/2012 12/12/12 | Sold | $399,900 | +0.2% | $261 / Sq Ft |
| 10/22/2012 10/22/12 | Pending | -- | -- | -- |
| 10/12/2012 10/12/12 | Price Changed | $399,000 | -2.4% | $261 / Sq Ft |
| 09/21/2012 09/21/12 | For Sale | $409,000 | -- | $267 / Sq Ft |
Tax History Compared to Growth
Tax History
| Year | Tax Paid | Tax Assessment Tax Assessment Total Assessment is a certain percentage of the fair market value that is determined by local assessors to be the total taxable value of land and additions on the property. | Land | Improvement |
|---|---|---|---|---|
| 2024 | $6,512 | $540,220 | $185,000 | $355,220 |
| 2023 | $6,217 | $528,870 | $184,000 | $344,870 |
| 2022 | $6,053 | $508,450 | $167,000 | $341,450 |
| 2021 | $5,350 | $438,360 | $149,000 | $289,360 |
| 2020 | $5,504 | $447,310 | $149,000 | $298,310 |
| 2019 | $5,292 | $430,100 | $146,000 | $284,100 |
| 2018 | $4,669 | $406,020 | $138,000 | $268,020 |
| 2017 | $4,751 | $393,260 | $138,000 | $255,260 |
| 2016 | $4,482 | $371,810 | $131,000 | $240,810 |
| 2015 | $4,324 | $371,810 | $131,000 | $240,810 |
| 2014 | $4,315 | $371,810 | $131,000 | $240,810 |
Agents Affiliated with this Home
-
Aisha Barber

Seller's Agent in 2017
Aisha Barber
Coldwell Banker (NRT-Southeast-MidAtlantic)
(571) 215-8668
15 in this area
56 Total Sales
-
Thomas Birkenstock

Buyer's Agent in 2017
Thomas Birkenstock
Keller Williams Realty
(703) 220-1745
4 Total Sales
-
Suzanne Gaibler

Seller's Agent in 2012
Suzanne Gaibler
Weichert Corporate
(703) 851-5600
32 Total Sales
-
Chris Cochran

Buyer's Agent in 2012
Chris Cochran
Weichert Corporate
(703) 593-4954
17 Total Sales
Map
Source: Bright MLS
MLS Number: 1000068901
APN: 0172-11100056
- 11493 Waterview Cluster
- 11464 Orchard Ln
- 11527 Hickory Cluster
- 11400 Washington Plaza W Unit 405
- 11400 Washington Plaza W Unit 803
- 1690 Chimney House Rd
- 1674 Chimney House Rd
- 1602 Chimney House Rd Unit 1602
- 1578 Moorings Dr Unit 4B/12B
- 11524 Maple Ridge Rd
- 1613 Fellowship Square
- 1611 Fellowship Square
- 1609 Fellowship Square
- 1605 Fellowship Square
- 11616 Vantage Hill Rd Unit 2C
- 11622 Vantage Hill Rd Unit 12B
- 1536 Northgate Square Unit 21
- 1540 Northgate Square Unit 1540-12C
- 11219 S Shore Rd
- 1521 Northgate Square Unit 21-C
