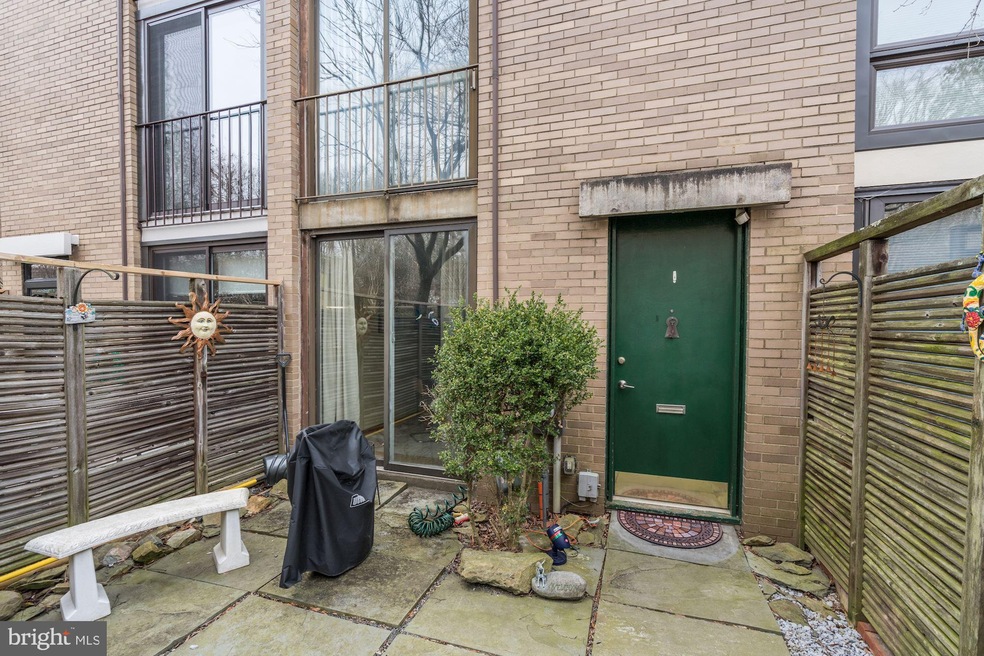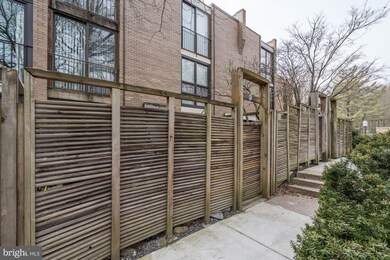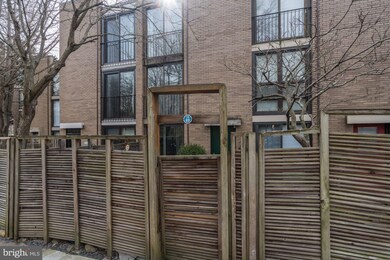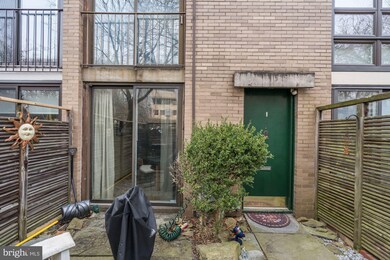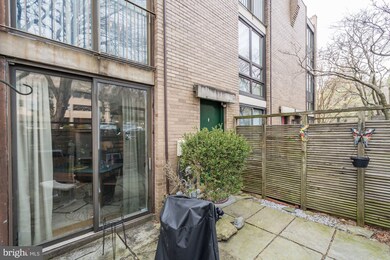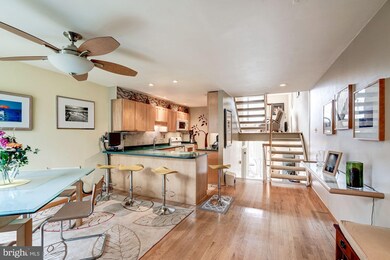
11469 Washington Plaza W Reston, VA 20190
Lake Anne NeighborhoodEstimated Value: $767,678 - $816,000
Highlights
- 15 Feet of Waterfront
- Contemporary Architecture
- Community Pool
- Langston Hughes Middle School Rated A-
- 1 Community Docks
- 1-minute walk to North Shore Tennis Courts
About This Home
As of October 2019Welcome to Lake Anne where people live, work and play! This property is a rare, Waterfronttownhome with its own dock included. The 3 Bedroom, 2.5 bath home fills with natural lightthrough expansive floor to ceiling windows on each level. Three spacious bedrooms include aMaster with en suite. You must see to believe! Enjoy the peaceful, serene lake location whereactivities abound. Boating, canoeing, paddle boards and more. Take in the lifestyle and walk toLake Anne Village with shops, restaurants, brew-pub, and Farmers' Market. Within a five-minutedrive, you can enjoy the popular Reston Town C enter or golf at the Hidden C reek C ountry C luband Reston National. Award winning health care is close by at Reston Hospital. KinderC are islocated right in the community with immediate openings. C ome and explore this wonderfulcommunity and enjoy the good life! Everything you could ask for including great Metro access onthe new Silver Line!
Last Agent to Sell the Property
Dave Sullivan
RE/MAX Xecutex Listed on: 07/26/2019

Property Details
Home Type
- Condominium
Est. Annual Taxes
- $6,279
Year Built
- Built in 1965
Lot Details
- 15 Feet of Waterfront
- Home fronts navigable water
- Property is in very good condition
HOA Fees
- $13 Monthly HOA Fees
Home Design
- Contemporary Architecture
- Brick Exterior Construction
Interior Spaces
- 2,112 Sq Ft Home
- Property has 1 Level
- Fireplace Mantel
Kitchen
- Electric Oven or Range
- Cooktop
- Built-In Microwave
- Freezer
- Ice Maker
- Dishwasher
- Disposal
Bedrooms and Bathrooms
- 3 Main Level Bedrooms
Laundry
- Laundry in unit
- Electric Dryer
- Washer
Parking
- Parking Lot
- 1 Assigned Parking Space
Outdoor Features
- Water Access
- Property is near a lake
- Storage Shed
Utilities
- Forced Air Heating and Cooling System
- Vented Exhaust Fan
- Water Heater
Listing and Financial Details
- Tax Lot K6
- Assessor Parcel Number 0172 10K 0006
Community Details
Overview
- Association fees include common area maintenance, pier/dock maintenance, pool(s), recreation facility, road maintenance, snow removal, trash
- Reston Assoc Iation HOA, Phone Number (703) 435-6530
- Low-Rise Condominium
- Washington Plaza Subdivision
Recreation
- 1 Community Docks
- Community Pool
Ownership History
Purchase Details
Home Financials for this Owner
Home Financials are based on the most recent Mortgage that was taken out on this home.Purchase Details
Home Financials for this Owner
Home Financials are based on the most recent Mortgage that was taken out on this home.Similar Homes in Reston, VA
Home Values in the Area
Average Home Value in this Area
Purchase History
| Date | Buyer | Sale Price | Title Company |
|---|---|---|---|
| Vdorick Kristin | $560,000 | Vesta Settlements Llc | |
| Maynard Mark F | $189,900 | -- |
Mortgage History
| Date | Status | Borrower | Loan Amount |
|---|---|---|---|
| Open | Vdorick Kristin | $84,660 | |
| Open | Vdorick Kristin | $541,310 | |
| Previous Owner | Richardson Michael S | $408,750 | |
| Previous Owner | Richardson Michael S | $54,500 | |
| Previous Owner | Richardson Michael S | $412,500 | |
| Previous Owner | Maynard Mark F | $180,400 |
Property History
| Date | Event | Price | Change | Sq Ft Price |
|---|---|---|---|---|
| 10/04/2019 10/04/19 | Sold | $560,000 | -1.6% | $265 / Sq Ft |
| 08/16/2019 08/16/19 | Price Changed | $569,000 | -1.0% | $269 / Sq Ft |
| 07/26/2019 07/26/19 | For Sale | $574,500 | -- | $272 / Sq Ft |
Tax History Compared to Growth
Tax History
| Year | Tax Paid | Tax Assessment Tax Assessment Total Assessment is a certain percentage of the fair market value that is determined by local assessors to be the total taxable value of land and additions on the property. | Land | Improvement |
|---|---|---|---|---|
| 2024 | $8,315 | $689,750 | $287,000 | $402,750 |
| 2023 | $7,992 | $679,850 | $285,000 | $394,850 |
| 2022 | $7,243 | $608,420 | $259,000 | $349,420 |
| 2021 | $6,881 | $563,780 | $231,000 | $332,780 |
| 2020 | $6,684 | $543,200 | $231,000 | $312,200 |
| 2019 | $6,440 | $523,330 | $226,000 | $297,330 |
| 2018 | $5,869 | $510,330 | $213,000 | $297,330 |
| 2017 | $6,165 | $510,330 | $213,000 | $297,330 |
| 2016 | $6,031 | $500,330 | $203,000 | $297,330 |
| 2015 | $5,623 | $483,500 | $203,000 | $280,500 |
| 2014 | $2,933 | $505,500 | $225,000 | $280,500 |
Agents Affiliated with this Home
-
D
Seller's Agent in 2019
Dave Sullivan
RE/MAX
(703) 919-4320
-
Kathy Tracey

Buyer's Agent in 2019
Kathy Tracey
Compass
(703) 231-7049
4 in this area
55 Total Sales
Map
Source: Bright MLS
MLS Number: VAFX1080684
APN: 0172-10K-0006
- 11400 Washington Plaza W Unit 802
- 11400 Washington Plaza W Unit 803
- 11527 Hickory Cluster
- 1613 Fellowship Square
- 1611 Fellowship Square
- 1609 Fellowship Square
- 1605 Fellowship Square
- 11524 Maple Ridge Rd
- 1602 Chimney House Rd Unit 1602
- 11495 Waterview Cluster
- 11464 Orchard Ln
- 11599 Maple Ridge Rd
- 11600 Vantage Hill Rd Unit 11B
- 11500 Fairway Dr Unit 101
- 1578 Moorings Dr Unit 4B/12B
- 11616 Vantage Hill Rd Unit 2C
- 11622 Vantage Hill Rd Unit 12B
- 11627 Vantage Hill Rd Unit 2A
- 1536 Northgate Square Unit 21
- 1540 Northgate Square Unit 1540-12C
- 11469 Washington Plaza W
- 11467 Washington Plaza W
- 11471 Washington Plaza W
- 11465 Washington Plaza W
- 11473 Washington Plaza W
- 11463 Washington Plaza W
- 11475 Washington Plaza W
- 11461 Washington Plaza W
- 11477 Washington Plaza W
- 11457 Washington Plaza W
- 11455 Washington Plaza W
- 11450 Waterview Cluster
- 11451 Washington Plaza W
- 11444 Waterview Cluster
- 11450 Waterhaven Ct
- 11450 Waterview Cluster
- 11485 Washington Plaza W
- 11448 Waterhaven Ct
- 11449 Washington Plaza W
- 11446 Waterhaven Ct
