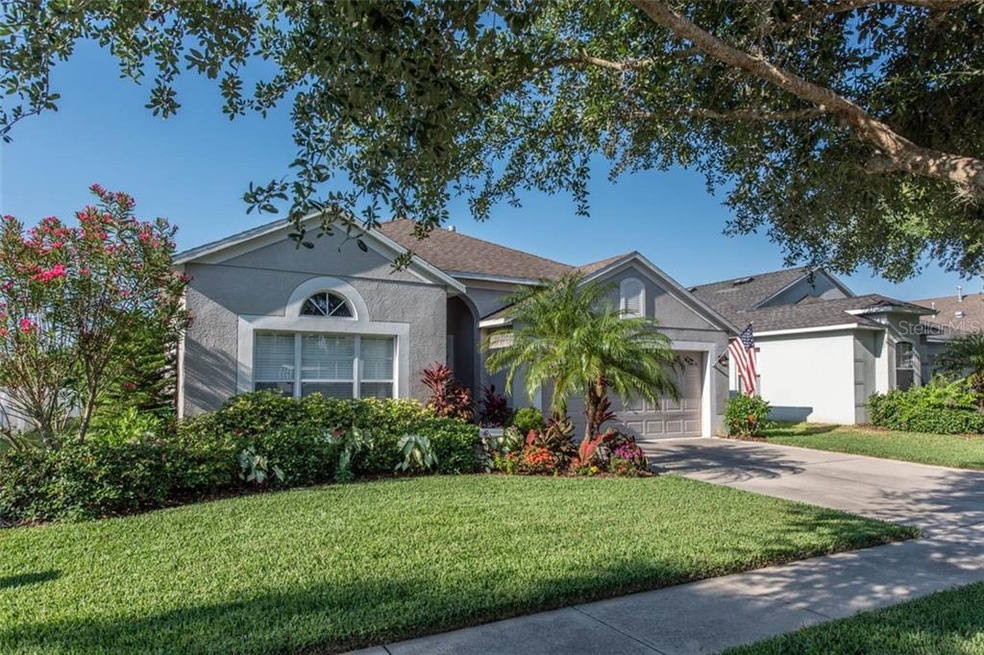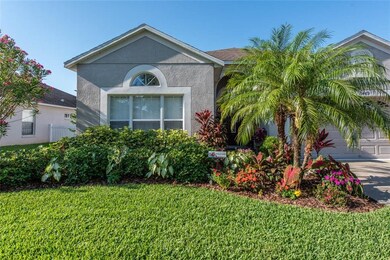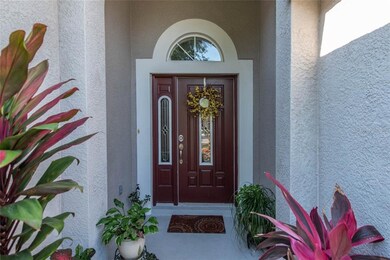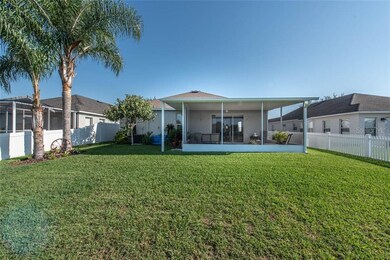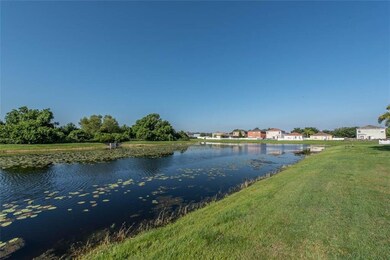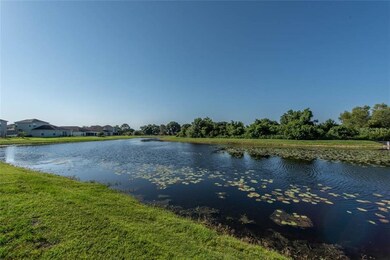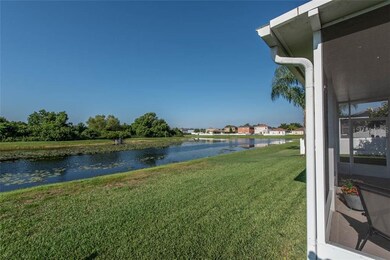
11469 Weston Course Loop Riverview, FL 33579
Highlights
- Access To Pond
- Pond View
- Contemporary Architecture
- Riverview High School Rated A-
- Open Floorplan
- Main Floor Primary Bedroom
About This Home
As of November 2024Welcome to Panther Trace and this beautiful, well cared for home with gorgeous views of water/conservation out back! Great curb appeal with lush mature landscaping. Inside features an open plan with plenty of space for the family to relax and enjoy. A large dining room/living room combo is perfect for entertaining or family gatherings. Kitchen is spacious with an eat-in area and the laundry room is conveniently located just off the kitchen and has overhead cabinets for extra storage. Master suite has double tray ceilings and a walk in closet; master bath features dual sinks, a garden tub and separate shower. So much privacy out back with an extended screened patio area with views of the serene conservation/pond area. Some recent upgrades include fresh paint throughout most of home, flooring in attic with a drop down ladder access and new refrigerator in 2014. Community features a pool, clubhouse, playground, tennis courts, and walking/bike trails. Close proximity to schools, shopping, restaurants and a short commute to downtown Tampa and MacDill AFB. Home is immaculate and ready for a new owner.
Home Details
Home Type
- Single Family
Est. Annual Taxes
- $3,878
Year Built
- Built in 2007
Lot Details
- 6,050 Sq Ft Lot
- Near Conservation Area
- North Facing Home
- Irrigation
- Property is zoned PD
HOA Fees
- $6 Monthly HOA Fees
Parking
- 2 Car Attached Garage
Home Design
- Contemporary Architecture
- Slab Foundation
- Shingle Roof
- Block Exterior
- Stucco
Interior Spaces
- 2,116 Sq Ft Home
- Open Floorplan
- Ceiling Fan
- Blinds
- Sliding Doors
- Combination Dining and Living Room
- Inside Utility
- Laundry Room
- Pond Views
Kitchen
- Eat-In Kitchen
- Range
- Microwave
- Dishwasher
- Disposal
Flooring
- Carpet
- Ceramic Tile
Bedrooms and Bathrooms
- 3 Bedrooms
- Primary Bedroom on Main
- Walk-In Closet
- 2 Full Bathrooms
Outdoor Features
- Access To Pond
- Enclosed patio or porch
Schools
- Collins Elementary School
- Barrington Middle School
- Riverview High School
Utilities
- Central Heating and Cooling System
- Underground Utilities
- Natural Gas Connected
- Gas Water Heater
Listing and Financial Details
- Down Payment Assistance Available
- Homestead Exemption
- Visit Down Payment Resource Website
- Legal Lot and Block 33 / 7A
- Assessor Parcel Number U-04-31-20-85P-00007A-00033.0
- $1,492 per year additional tax assessments
Community Details
Overview
- Mcneil Management Services Association
- Panther Trace Ph 2A 2 Unit Subdivision
- The community has rules related to deed restrictions
- Rental Restrictions
Recreation
- Tennis Courts
- Community Playground
- Community Pool
- Park
Ownership History
Purchase Details
Home Financials for this Owner
Home Financials are based on the most recent Mortgage that was taken out on this home.Purchase Details
Home Financials for this Owner
Home Financials are based on the most recent Mortgage that was taken out on this home.Purchase Details
Purchase Details
Home Financials for this Owner
Home Financials are based on the most recent Mortgage that was taken out on this home.Purchase Details
Purchase Details
Home Financials for this Owner
Home Financials are based on the most recent Mortgage that was taken out on this home.Map
Similar Homes in Riverview, FL
Home Values in the Area
Average Home Value in this Area
Purchase History
| Date | Type | Sale Price | Title Company |
|---|---|---|---|
| Warranty Deed | $360,000 | All American Title | |
| Warranty Deed | $240,000 | Hillsborough Title Llc | |
| Interfamily Deed Transfer | -- | None Available | |
| Special Warranty Deed | $178,000 | Attorney | |
| Trustee Deed | -- | None Available | |
| Warranty Deed | $273,000 | Alday Donalson Title Agencie |
Mortgage History
| Date | Status | Loan Amount | Loan Type |
|---|---|---|---|
| Open | $100,000 | New Conventional | |
| Previous Owner | $240,000 | VA | |
| Previous Owner | $150,000 | Credit Line Revolving | |
| Previous Owner | $142,400 | New Conventional | |
| Previous Owner | $204,705 | Purchase Money Mortgage |
Property History
| Date | Event | Price | Change | Sq Ft Price |
|---|---|---|---|---|
| 11/25/2024 11/25/24 | Sold | $360,000 | -4.0% | $170 / Sq Ft |
| 10/26/2024 10/26/24 | Pending | -- | -- | -- |
| 09/26/2024 09/26/24 | For Sale | $375,000 | 0.0% | $177 / Sq Ft |
| 09/19/2024 09/19/24 | Pending | -- | -- | -- |
| 09/19/2024 09/19/24 | Price Changed | $375,000 | -3.8% | $177 / Sq Ft |
| 08/12/2024 08/12/24 | Price Changed | $389,900 | -2.5% | $184 / Sq Ft |
| 07/21/2024 07/21/24 | For Sale | $399,999 | +66.7% | $189 / Sq Ft |
| 01/02/2020 01/02/20 | Sold | $240,000 | 0.0% | $113 / Sq Ft |
| 12/17/2019 12/17/19 | Pending | -- | -- | -- |
| 11/26/2019 11/26/19 | Price Changed | $240,000 | -2.0% | $113 / Sq Ft |
| 10/11/2019 10/11/19 | Price Changed | $245,000 | -3.5% | $116 / Sq Ft |
| 09/28/2019 09/28/19 | For Sale | $254,000 | +42.7% | $120 / Sq Ft |
| 06/16/2014 06/16/14 | Off Market | $178,000 | -- | -- |
| 02/14/2014 02/14/14 | Sold | $178,000 | -1.1% | $84 / Sq Ft |
| 12/18/2013 12/18/13 | Pending | -- | -- | -- |
| 12/09/2013 12/09/13 | Price Changed | $180,000 | -10.0% | $85 / Sq Ft |
| 11/04/2013 11/04/13 | Price Changed | $199,900 | -7.0% | $94 / Sq Ft |
| 10/01/2013 10/01/13 | For Sale | $214,900 | -- | $102 / Sq Ft |
Tax History
| Year | Tax Paid | Tax Assessment Tax Assessment Total Assessment is a certain percentage of the fair market value that is determined by local assessors to be the total taxable value of land and additions on the property. | Land | Improvement |
|---|---|---|---|---|
| 2024 | $7,679 | $337,466 | $98,379 | $239,087 |
| 2023 | $7,649 | $343,991 | $94,865 | $249,126 |
| 2022 | $6,874 | $293,874 | $77,298 | $216,576 |
| 2021 | $6,335 | $230,156 | $63,244 | $166,912 |
| 2020 | $4,110 | $150,345 | $0 | $0 |
| 2019 | $3,931 | $142,390 | $0 | $0 |
| 2018 | $3,878 | $139,735 | $0 | $0 |
| 2017 | $3,815 | $169,811 | $0 | $0 |
| 2016 | $3,787 | $134,046 | $0 | $0 |
| 2015 | $3,727 | $134,258 | $0 | $0 |
| 2014 | -- | $153,353 | $0 | $0 |
| 2013 | -- | $118,254 | $0 | $0 |
Source: Stellar MLS
MLS Number: T3201119
APN: U-04-31-20-85P-00007A-00033.0
- 11517 Weston Course Loop Unit 2
- 11414 Weston Course Loop
- 12508 Evington Point Dr
- 11457 Cambray Creek Loop
- 12814 Longcrest Dr
- 12910 Longcrest Dr
- 11566 Balintore Dr
- 12705 Longcrest Dr
- 11540 Balintore Dr
- 12311 Silton Peace Dr
- 11505 Blackbark Dr
- 12304 Silton Peace Dr
- 11406 Holmbridge Ln
- 12653 Longcrest Dr
- 12654 Belcroft Dr
- 12903 Brant Tree Dr
- 12402 Fairlawn Dr
- 12815 Tallowood Dr
- 11742 Lake Lucaya Dr
- 12908 Brant Tree Dr
