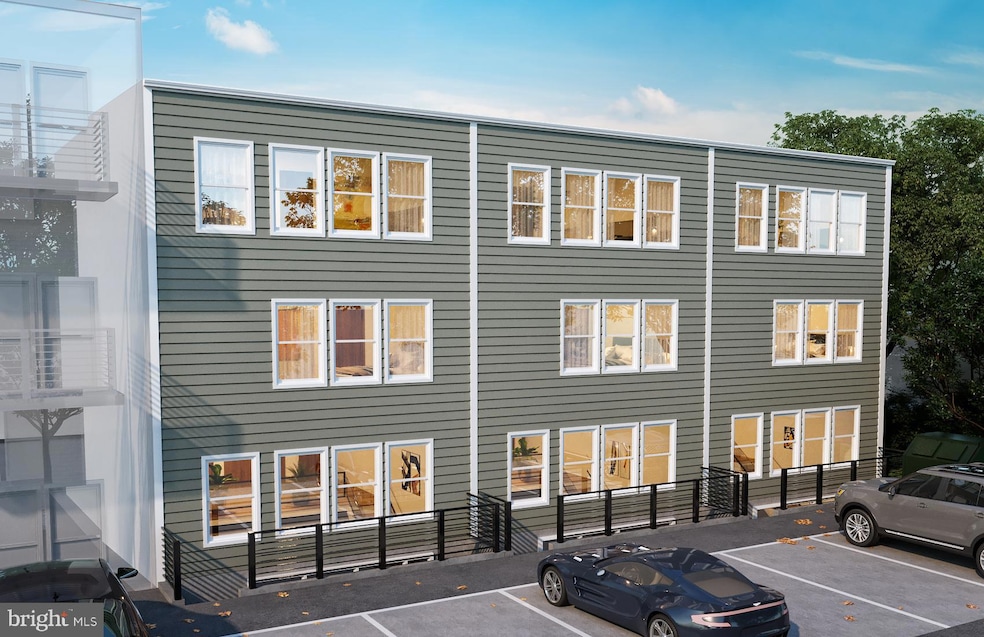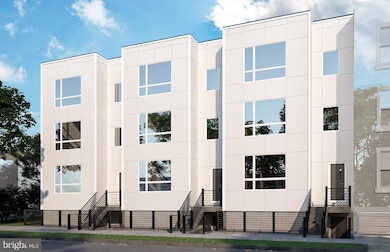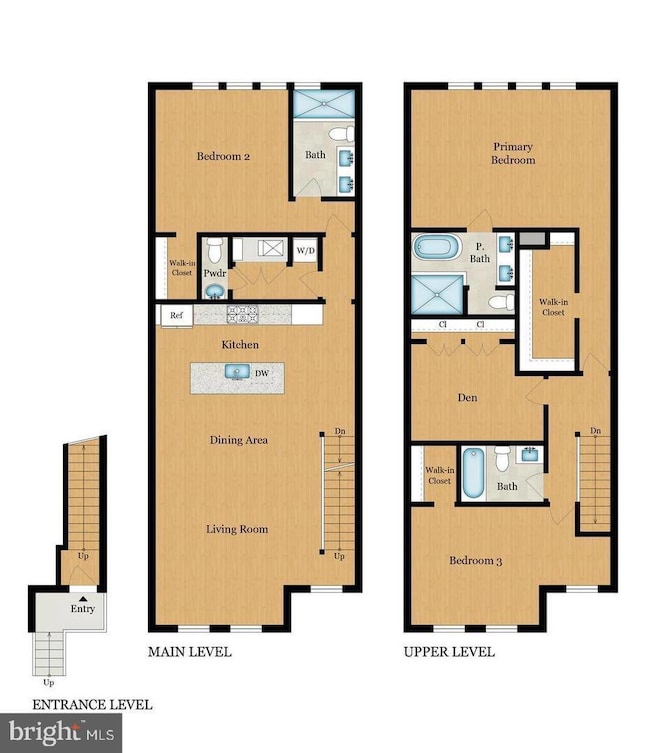
1147 16th St NE Unit 2 Washington, DC 20002
Trinidad NeighborhoodEstimated payment $4,182/month
Highlights
- New Construction
- Central Heating and Cooling System
- Property is in excellent condition
- Contemporary Architecture
- 60+ Gallon Tank
- 2-minute walk to Trinidad Recreation Center
About This Home
Welcome to the future of urban living! Nestled in the heart of the vibrant Trinidad neighborhood in Northeast Washington, D.C., this exquisite two-story townhome condominium is a true masterpiece of modern design and functionality. Offering the perfect blend of style, space, and convenience, this stunning residence is poised to redefine your urban living experience.This is the UPPER unit.Key Features:Prime Location: Situated in the UPPER half of a beautifully designed row home, this condo is the epitome of city living. Trinidad, known for its historic charm and dynamic atmosphere, provides you with access to everything the nation's capital has to offer.Spacious and Stylish: Boasting 3 bedrooms, 1 den, and 3.5 bathrooms, this townhome-style condo unit is intelligently designed for maximum comfort and utility. The den between the two bedrooms is perfect as a WFH office, or as a secure nursery or a playroom.Sun-Drenched Brightness: Experience the unique brightness of a townhome with windows on both sides, East and West, letting in both Morning and Evening sunlight, for a round-the-clock sun-drenched energy and zest.Top-Tier Finishes: Immerse yourself in luxury with top-tier appliances and finishes throughout. Every detail has been carefully considered to provide the utmost in quality and style.Parking Spaces Available: For your convenience, dedicated parking spaces are available at $25,000 each. No more searching for street parking or worrying about your vehicle's safety. Secure your parking spot right at your doorstep.Be among the first to experience the pinnacle of urban living in this magnificent Trinidad townhome.Incredible Value: Reserve your spot in one of the newest and most aggressively priced condo units in the entire D.C. area. This is your chance to secure a premium residence with the added convenience of on-site parking at an unbeatable value.This townhome condominium represents the perfect fusion of modernity and tradition, offering an ideal canvas for you to create your urban dream. With its central location, superior craftsmanship, and attention to detail, this property is a true gem in the heart of Trinidad, NE DC.Don't miss out on this incredible opportunity to own a piece of the future. Contact us today to schedule a private viewing and secure your place in the most exciting urban development in Washington, D.C. Act now and be part of something extraordinary!
Townhouse Details
Home Type
- Townhome
Est. Annual Taxes
- $3,070
HOA Fees
- $300 Monthly HOA Fees
Parking
- Parking Lot
Home Design
- New Construction
- Contemporary Architecture
- Brick Exterior Construction
- Permanent Foundation
- Advanced Framing
- Frame Construction
- Concrete Perimeter Foundation
Bedrooms and Bathrooms
Utilities
- Central Heating and Cooling System
- Heat Pump System
- 60+ Gallon Tank
- Public Septic
Additional Features
- Property has 2 Levels
- Property is in excellent condition
Listing and Financial Details
- Tax Lot 216
- Assessor Parcel Number 4077//0216
Community Details
Overview
- Association fees include common area maintenance, management, exterior building maintenance, reserve funds, sewer, snow removal
- Trinidad Subdivision
Pet Policy
- Pets Allowed
Map
Home Values in the Area
Average Home Value in this Area
Property History
| Date | Event | Price | Change | Sq Ft Price |
|---|---|---|---|---|
| 06/06/2025 06/06/25 | Price Changed | $649,000 | -5.9% | -- |
| 04/23/2025 04/23/25 | For Sale | $690,000 | -- | -- |
Similar Homes in Washington, DC
Source: Bright MLS
MLS Number: DCDC2197200
- 1111 16th St NE
- 1147 16th St NE Unit 2
- 1147 16th St NE Unit 1
- 1520-1524 Queen St NE
- 1143 16th St NE Unit 2
- 1143 16th St NE Unit 1
- 1145 16th St NE Unit 2
- 1145 16th St NE Unit 1
- 1605 Levis St NE
- 1629 L St NE Unit 202
- 1601 Holbrook St NE
- 1621 Lyman Place NE
- 1643 Lang Place NE
- 1140 17th St NE Unit 2
- 1140 17th St NE Unit 5
- 1140 17th St NE Unit 3
- 1140 17th St NE Unit 6
- 1447 Holbrook St NE
- 1028 Bladensburg Rd NE Unit 5
- 1028 Bladensburg Rd NE Unit 38



