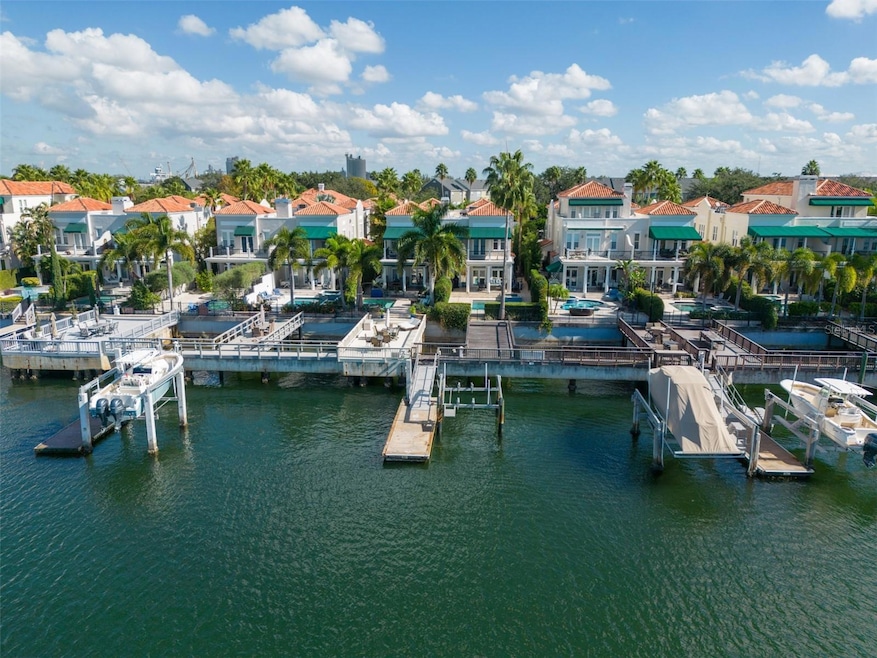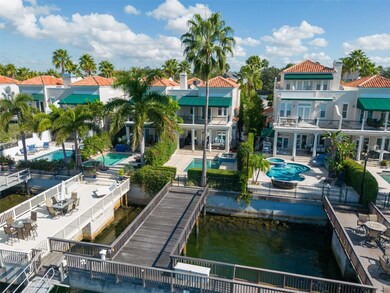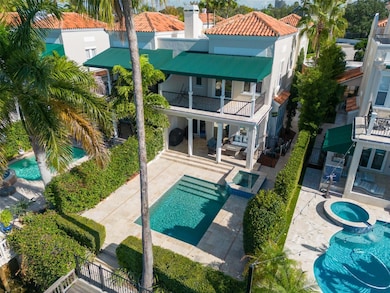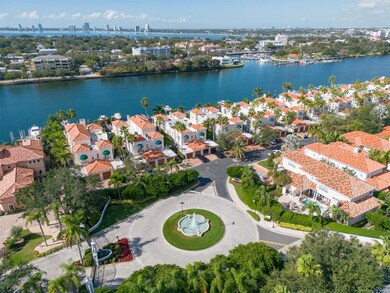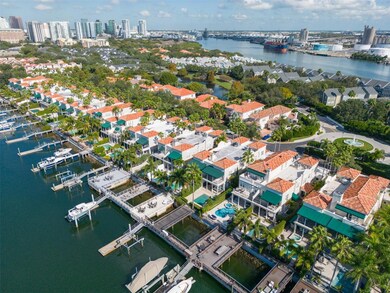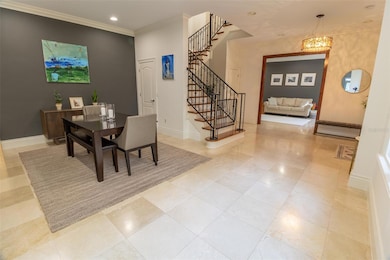
1147 Abbeys Way Tampa, FL 33602
Harbour Island NeighborhoodEstimated payment $21,050/month
Highlights
- 30 Feet of Bay Harbor Waterfront
- White Water Ocean Views
- Access to Bay or Harbor
- Gorrie Elementary School Rated A-
- Assigned Boat Slip
- 2-minute walk to Davis Islands Park
About This Home
Property 1147 Abbeys Way, located in Tampa, FL, is an exquisite waterfront home. Boasting one of the largest private decks on Abbeys Way, you will have direct deep water access for a boat with the included boat lift. This stunning residence offers a spacious and comfortable living experience with a recently renovated kitchen, outdoor patio and updated pool, and newly finished pathway to the pool with landscaping. The exterior of the home has been newly painted to an updated modern color and the two car garage has a new storage rack system to allow for easy organization of your belongings. The private community of Harbour Island provides 24/7 security giving you a secure place to call home just minutes from downtown Tampa.
Townhouse Details
Home Type
- Townhome
Est. Annual Taxes
- $28,149
Year Built
- Built in 2000
Lot Details
- 5,601 Sq Ft Lot
- 30 Feet of Bay Harbor Waterfront
- East Facing Home
- Irrigation
HOA Fees
Parking
- 2 Car Attached Garage
- Electric Vehicle Home Charger
- Garage Door Opener
- Driveway
- On-Street Parking
Home Design
- Bi-Level Home
- Slab Foundation
- Tile Roof
- Block Exterior
Interior Spaces
- 3,839 Sq Ft Home
- Bar Fridge
- Crown Molding
- Ceiling Fan
- Double Pane Windows
- Awning
- Insulated Windows
- Tinted Windows
- Shutters
- French Doors
- Family Room Off Kitchen
- White Water Ocean Views
Kitchen
- Eat-In Kitchen
- Built-In Convection Oven
- Cooktop
- Recirculated Exhaust Fan
- Microwave
- Freezer
- Ice Maker
- Dishwasher
- Wine Refrigerator
- Stone Countertops
- Solid Wood Cabinet
- Disposal
- Reverse Osmosis System
Flooring
- Carpet
- Travertine
Bedrooms and Bathrooms
- 3 Bedrooms
- Primary Bedroom Upstairs
- Walk-In Closet
- 4 Full Bathrooms
Laundry
- Laundry Room
- Laundry on upper level
- Dryer
- Washer
Home Security
Pool
- Heated In Ground Pool
- Heated Spa
- Above Ground Spa
- Pool Sweep
- Pool Lighting
Outdoor Features
- Access to Bay or Harbor
- Seawall
- Rip-Rap
- Boat Lift
- Assigned Boat Slip
- Balcony
- Exterior Lighting
- Rain Gutters
Utilities
- Central Air
- Heat Pump System
- Thermostat
- Underground Utilities
- Natural Gas Connected
- Water Filtration System
- Tankless Water Heater
- Gas Water Heater
- Water Purifier
- Water Softener
- High Speed Internet
- Phone Available
- Cable TV Available
Listing and Financial Details
- Visit Down Payment Resource Website
- Legal Lot and Block 5 / 2
- Assessor Parcel Number A-30-29-19-5JS-000002-00005.0
Community Details
Overview
- Association fees include 24-Hour Guard, ground maintenance, management, private road, security
- Amarillis De Jesus Garcia Association, Phone Number (813) 209-9300
- South Neighborhood Association, Phone Number (866) 259-3983
- St Tropez At Harbor Island Pha Subdivision
- Association Owns Recreation Facilities
- The community has rules related to building or community restrictions, allowable golf cart usage in the community
Recreation
- Community Playground
- Park
Pet Policy
- Pets Allowed
Security
- Security Service
- High Impact Windows
Map
Home Values in the Area
Average Home Value in this Area
Tax History
| Year | Tax Paid | Tax Assessment Tax Assessment Total Assessment is a certain percentage of the fair market value that is determined by local assessors to be the total taxable value of land and additions on the property. | Land | Improvement |
|---|---|---|---|---|
| 2024 | $29,985 | $1,617,457 | -- | -- |
| 2023 | $29,322 | $1,570,347 | $0 | $0 |
| 2022 | $28,616 | $1,524,609 | $0 | $0 |
| 2021 | $28,339 | $1,480,203 | $0 | $0 |
| 2020 | $28,132 | $1,459,766 | $0 | $0 |
| 2019 | $27,734 | $1,426,946 | $0 | $0 |
| 2018 | $27,627 | $1,400,340 | $0 | $0 |
| 2017 | $27,329 | $1,371,538 | $0 | $0 |
| 2016 | $27,709 | $1,398,186 | $0 | $0 |
| 2015 | $17,674 | $1,288,236 | $0 | $0 |
| 2014 | $17,642 | $884,212 | $0 | $0 |
| 2013 | -- | $871,145 | $0 | $0 |
Property History
| Date | Event | Price | Change | Sq Ft Price |
|---|---|---|---|---|
| 01/29/2024 01/29/24 | Pending | -- | -- | -- |
| 01/16/2024 01/16/24 | Price Changed | $3,225,000 | -2.0% | $840 / Sq Ft |
| 01/07/2024 01/07/24 | Price Changed | $3,290,000 | -1.8% | $857 / Sq Ft |
| 11/26/2023 11/26/23 | For Sale | $3,350,000 | -- | $873 / Sq Ft |
Purchase History
| Date | Type | Sale Price | Title Company |
|---|---|---|---|
| Warranty Deed | $2,900,000 | None Listed On Document | |
| Warranty Deed | $1,575,000 | Attorney | |
| Interfamily Deed Transfer | -- | Attorney | |
| Interfamily Deed Transfer | -- | Attorney | |
| Interfamily Deed Transfer | -- | Attorney | |
| Warranty Deed | $1,150,000 | Sunbelt Title Agency | |
| Warranty Deed | $1,750,000 | Tampa Title Company | |
| Warranty Deed | $1,050,000 | Arbor Title Svcs Of Tampa Ba |
Mortgage History
| Date | Status | Loan Amount | Loan Type |
|---|---|---|---|
| Open | $250,000 | Credit Line Revolving | |
| Open | $1,500,000 | Credit Line Revolving | |
| Previous Owner | $920,000 | New Conventional | |
| Previous Owner | $188,500 | Credit Line Revolving | |
| Previous Owner | $1,075,000 | New Conventional | |
| Previous Owner | $575,000 | New Conventional | |
| Previous Owner | $1,400,000 | Fannie Mae Freddie Mac | |
| Previous Owner | $840,000 | No Value Available |
Similar Homes in the area
Source: Stellar MLS
MLS Number: A4590499
APN: A-30-29-19-5JS-000002-00005.0
- 1476 Harbour Walk Rd
- 232 Channel Dr
- 232 Columbia Dr
- 916 Hemingway Cir
- 166 E Davis Blvd
- 162 E Davis Blvd
- 632 E Davis Blvd
- 408 Columbia Dr
- 927 Anchorage Rd
- 208 Danube Ave Unit 101
- 926 Anchorage Rd
- 113 Bosphorous Ave Unit 5
- 1117 Shipwatch Cir
- 404 E Davis Blvd
- 105 E Davis Blvd Unit A
- 101 Biscayne Ave
- 404 Danube Ave
- 207 Chippewa Ave
- 148 Chippewa Ave
- 414 Danube Ave
