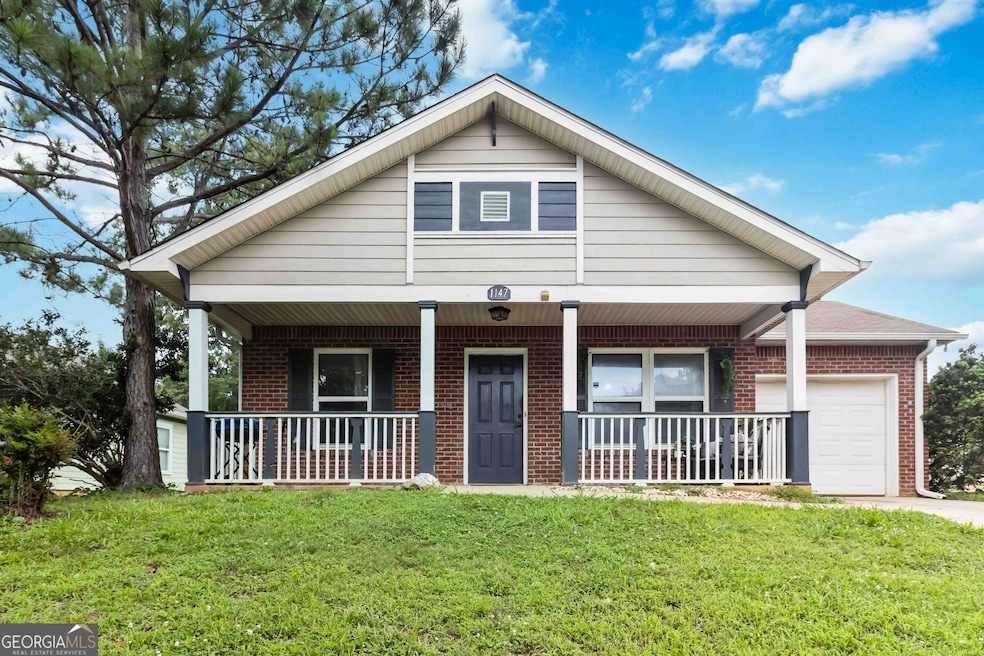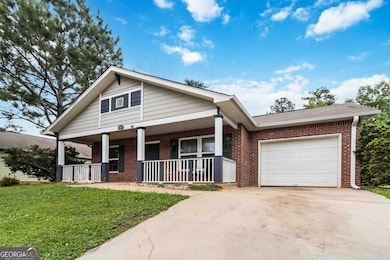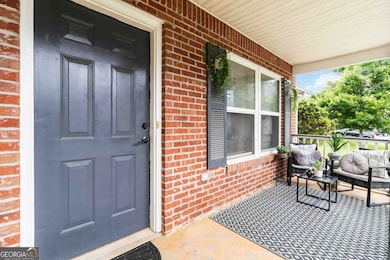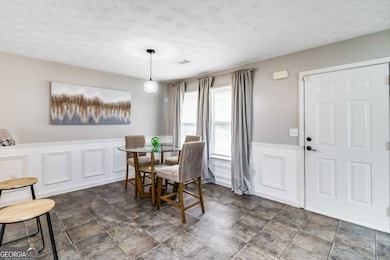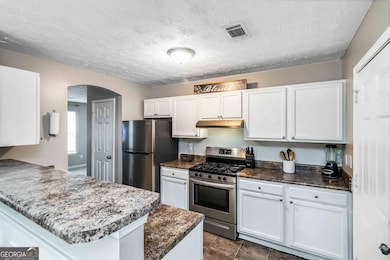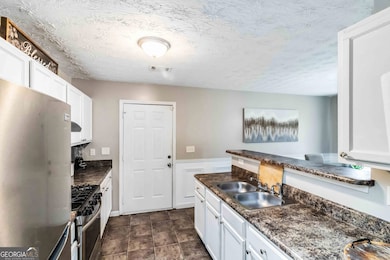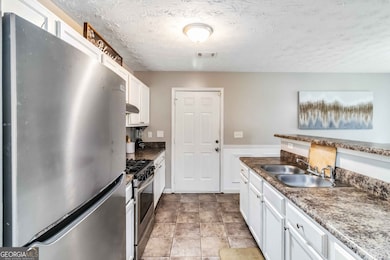1147 Dunivin Dr Jonesboro, GA 30238
Estimated payment $1,445/month
Highlights
- No Units Above
- No HOA
- Porch
- Ranch Style House
- Formal Dining Room
- Laundry Room
About This Home
BOM! Move-In Ready Home with Prime Location + Quick Closing! Welcome to 1147 Dunivin Drive in the well cared for Avery Subdivision. Back on the market through no fault of the seller and available for a quick closing. This 3-bedroom, 2-bath ranch-style home sits on a level lot with great curb appeal and a welcoming front porch, an ideal place to enjoy your morning coffee, unwind with a good book, or showcase festive seasonal decor to greet guests. Inside, the home offers a bright and comfortable layout featuring a spacious family room, a designated dining area, and a clean, functional kitchen that provides plenty of cabinetry and counter space, ready for your personal touches to make it your own. The primary suite includes its own full bath, while two additional bedrooms provide flexibility for guests, office space, or hobbies. A conveniently located in-home laundry area adds to the ease and functionality of daily living. Located just minutes from Southlake Mall, Tara Boulevard, and I-75, this property ensures convenient access to major employment centers, shopping and dining options, Hartsfield-Jackson Airport, and Downtown Atlanta. **This home presents a smart opportunity for first-time homebuyers seeking affordability, downsizers looking for a manageable ranch style home, investors pursuing strong rental demand in a growth market, and relocation buyers needing fast access to the city and a smooth transition. Don't miss your chance to secure a well-maintained home in a desirable location. Schedule your showing today. **
Home Details
Home Type
- Single Family
Est. Annual Taxes
- $2,441
Year Built
- Built in 2009
Home Design
- Ranch Style House
- Traditional Architecture
- Brick Exterior Construction
- Slab Foundation
- Brick Frame
- Composition Roof
Interior Spaces
- 1,377 Sq Ft Home
- Roommate Plan
- Formal Dining Room
- Carpet
- Oven or Range
Bedrooms and Bathrooms
- 3 Main Level Bedrooms
- 2 Full Bathrooms
Laundry
- Laundry Room
- Laundry in Hall
- Dryer
- Washer
Parking
- Garage
- Off-Street Parking
Schools
- Hawthorne Elementary School
- Mundys Mill Middle School
- Lovejoy High School
Utilities
- Central Heating and Cooling System
- High Speed Internet
- Phone Available
- Cable TV Available
Additional Features
- Porch
- No Units Located Below
Community Details
- No Home Owners Association
- Avery Subdivision
Map
Home Values in the Area
Average Home Value in this Area
Tax History
| Year | Tax Paid | Tax Assessment Tax Assessment Total Assessment is a certain percentage of the fair market value that is determined by local assessors to be the total taxable value of land and additions on the property. | Land | Improvement |
|---|---|---|---|---|
| 2024 | $2,635 | $66,560 | $8,000 | $58,560 |
| 2023 | $2,425 | $67,160 | $8,000 | $59,160 |
| 2022 | $1,671 | $51,600 | $8,000 | $43,600 |
| 2021 | $1,771 | $53,880 | $8,000 | $45,880 |
| 2020 | $1,684 | $51,166 | $8,000 | $43,166 |
| 2019 | $1,651 | $49,728 | $8,000 | $41,728 |
| 2018 | $1,509 | $46,237 | $8,000 | $38,237 |
| 2017 | $1,710 | $51,086 | $8,000 | $43,086 |
| 2016 | $1,728 | $51,525 | $8,000 | $43,525 |
| 2015 | $1,700 | $0 | $0 | $0 |
| 2014 | $1,661 | $40,800 | $8,000 | $32,800 |
Property History
| Date | Event | Price | List to Sale | Price per Sq Ft | Prior Sale |
|---|---|---|---|---|---|
| 10/24/2025 10/24/25 | For Sale | $235,999 | +6.3% | $171 / Sq Ft | |
| 08/25/2022 08/25/22 | Sold | $222,000 | -1.3% | $161 / Sq Ft | View Prior Sale |
| 07/21/2022 07/21/22 | Pending | -- | -- | -- | |
| 07/19/2022 07/19/22 | For Sale | $224,900 | -- | $163 / Sq Ft |
Purchase History
| Date | Type | Sale Price | Title Company |
|---|---|---|---|
| Warranty Deed | $222,000 | -- | |
| Warranty Deed | $136,888 | -- |
Mortgage History
| Date | Status | Loan Amount | Loan Type |
|---|---|---|---|
| Open | $222,000 | VA |
Source: Georgia MLS
MLS Number: 10631545
APN: 06-0096A-00F-003
- 1352 Labelle St
- 1397 Iron Gate Blvd
- 10248 Briarbay Loop
- 1241 Larkwood Dr
- 1296 Todiway Ct
- 10178 Top Tree Ct
- 10085 Brass Ring Rd
- 10197 Hamilton Glen
- 1253 Todiway Ct
- 10065 Brass Ring Rd
- 1342 Winslow Dr
- 1485 Bola Ct
- 1900 Old Dogwood
- 10200 Commons Crossing Unit 1
- 1892 Old Dogwood
- 1931 Old Dogwood
- 1494 Iron Gate Blvd
- The Ryman Plan at Trellis Park
- The Benson II Plan at Trellis Park
- The Piedmont Plan at Trellis Park
- 1327 Labelle St
- 10268 Foxfire Terrace
- 10305 Wisteria Ln Unit 7
- 10366 Candlelight Rd
- 10085 Brass Ring Rd
- 1291 Todiway Ct
- 10162 Commons Way
- 10416 Larrack Ct
- 10395 Surf Ct
- 10084 Silent Trail
- 1892 Old Dogwood
- 1559 Iris Walk
- 1950 Old Dogwood
- 1956 Old Dogwood
- 1149 Bonita Way
- 1970 Old Dogwood
- 1583 Iris Walk
- 10253 Commons Crossing
- 1984 Old Dogwood
- 1201 Sunday Ln
