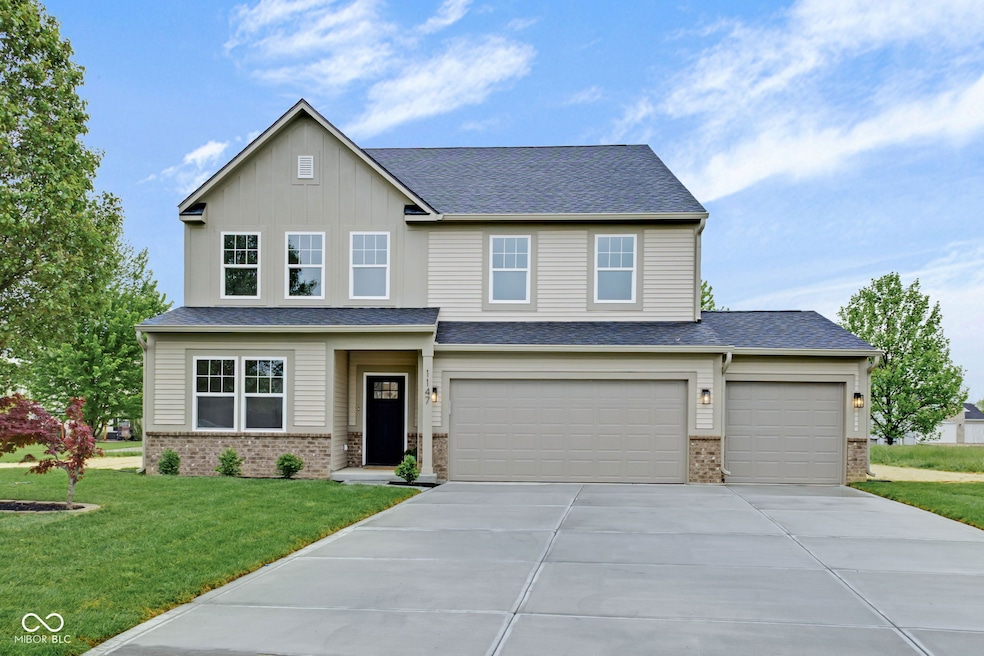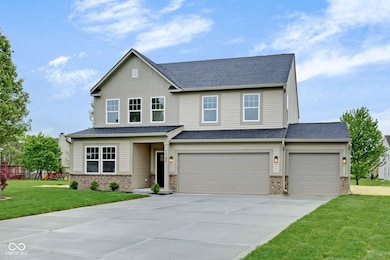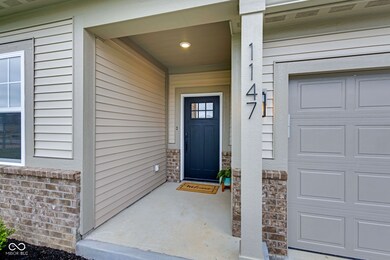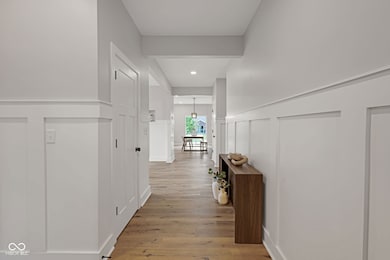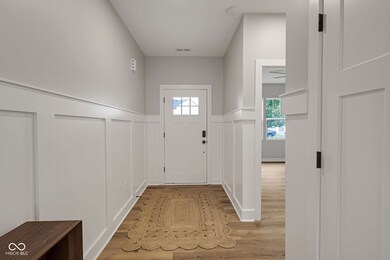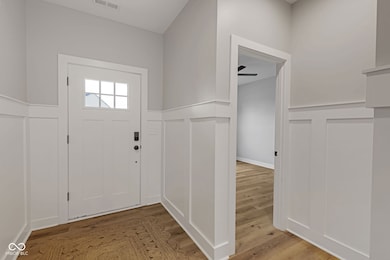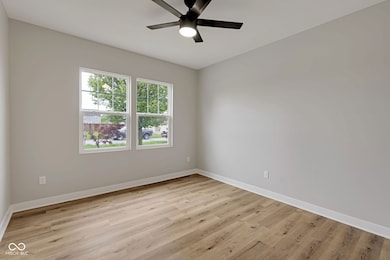
Estimated payment $3,074/month
Highlights
- New Construction
- Green Roof
- Vaulted Ceiling
- Hickory Elementary School Rated A-
- Home Energy Rating Service (HERS) Rated Property
- Traditional Architecture
About This Home
Welcome to 1147 Kelsnland Drive-a move-in ready, new construction masterpiece offering over 3,000 sq ft of high-end design, spacious comfort, and peace of mind with no need to wait on build times or worry about future repairs. Set on a generous lot with an oversized driveway and 3-car garage, this home impresses from the curb and continues to shine inside with a bright, open floor plan featuring luxury vinyl plank flooring throughout the main level. The chef-inspired kitchen is the heart of the home, boasting 42" cabinetry, sleek quartz countertops, stainless steel appliances, a central island, and a large walk-in pantry-all flowing into a sun-drenched dining area and expansive living room with a cozy fireplace. A main-level guest bedroom with full bath offers privacy and convenience, while a versatile flex room off the foyer can serve as a den, formal dining, or home office. Upstairs, the luxurious primary suite features tray ceilings, accent walls, a beautifully designed bathroom with a walk-in tiled shower and rainfall head, dual vanities, and an oversized walk-in closet. A spacious loft provides extra space, complemented by three additional bedrooms-each with walk-in closets-a stylish hall bath, and an upstairs laundry room. Thoughtful details like upscale tile in every bath, shiplap, wainscoting, matte black hardware, and modern finishes throughout make this home truly stand out. Located in a friendly neighborhood with a park, playground, and pool just minutes from Washington Township Park, Avon Town Hall Park, Avon Commons, and top-rated schools, you'll enjoy the perfect balance of suburban peace and urban convenience in one of Avon's most desirable communities. Don't miss your chance to own this exceptional home-schedule your showing today!
Listing Agent
HSI Commercial & Residential Group, Inc Brokerage Email: samhenen@hsicg.com License #RB20000066 Listed on: 05/06/2025
Home Details
Home Type
- Single Family
Est. Annual Taxes
- $4,726
Year Built
- Built in 2025 | New Construction
HOA Fees
- $63 Monthly HOA Fees
Parking
- 3 Car Attached Garage
Home Design
- Traditional Architecture
- Brick Exterior Construction
- Slab Foundation
- Cement Siding
- Vinyl Siding
- Low Volatile Organic Compounds (VOC) Products or Finishes
- Vinyl Construction Material
Interior Spaces
- 2-Story Property
- Tray Ceiling
- Vaulted Ceiling
- Electric Fireplace
- Vinyl Clad Windows
- Window Screens
- Entrance Foyer
- Living Room with Fireplace
- Smart Locks
Kitchen
- Eat-In Kitchen
- Electric Oven
- Electric Cooktop
- Range Hood
- Microwave
- Dishwasher
- Kitchen Island
- Disposal
Flooring
- Carpet
- Vinyl Plank
Bedrooms and Bathrooms
- 5 Bedrooms
- Main Floor Bedroom
- Walk-In Closet
Laundry
- Laundry Room
- Laundry on upper level
- Washer and Dryer Hookup
Eco-Friendly Details
- Green Certified Home
- Home Energy Rating Service (HERS) Rated Property
- Green Roof
- Energy-Efficient HVAC
- Energy-Efficient Lighting
- Energy-Efficient Insulation
Schools
- Hickory Elementary School
- Avon Middle School South
- Avon High School
Utilities
- Forced Air Heating System
- Electric Water Heater
Additional Features
- Covered patio or porch
- 0.42 Acre Lot
Community Details
- Association fees include maintenance, parkplayground, management, snow removal
- Lexington Woods Subdivision
- The community has rules related to covenants, conditions, and restrictions
Listing and Financial Details
- Tax Lot 129
- Assessor Parcel Number 321013106020000031
Map
Home Values in the Area
Average Home Value in this Area
Tax History
| Year | Tax Paid | Tax Assessment Tax Assessment Total Assessment is a certain percentage of the fair market value that is determined by local assessors to be the total taxable value of land and additions on the property. | Land | Improvement |
|---|---|---|---|---|
| 2024 | $4,726 | $417,200 | $59,300 | $357,900 |
| 2023 | $4,752 | $421,400 | $59,300 | $362,100 |
| 2022 | $4,307 | $379,300 | $52,900 | $326,400 |
| 2021 | $3,643 | $320,300 | $49,700 | $270,600 |
| 2020 | $3,481 | $303,500 | $49,700 | $253,800 |
| 2019 | $3,429 | $295,100 | $47,300 | $247,800 |
| 2018 | $3,474 | $293,300 | $47,300 | $246,000 |
| 2017 | $2,819 | $281,900 | $45,400 | $236,500 |
| 2016 | $2,738 | $273,800 | $45,400 | $228,400 |
| 2014 | $2,628 | $262,800 | $42,900 | $219,900 |
Property History
| Date | Event | Price | Change | Sq Ft Price |
|---|---|---|---|---|
| 06/06/2025 06/06/25 | Pending | -- | -- | -- |
| 05/28/2025 05/28/25 | Price Changed | $469,900 | -1.1% | $154 / Sq Ft |
| 05/06/2025 05/06/25 | For Sale | $475,000 | +630.8% | $156 / Sq Ft |
| 06/19/2024 06/19/24 | Sold | $65,000 | 0.0% | $16 / Sq Ft |
| 06/01/2024 06/01/24 | Pending | -- | -- | -- |
| 05/29/2024 05/29/24 | For Sale | $65,000 | -72.9% | $16 / Sq Ft |
| 03/17/2014 03/17/14 | Sold | $239,900 | 0.0% | $58 / Sq Ft |
| 02/13/2014 02/13/14 | Price Changed | $239,900 | -4.0% | $58 / Sq Ft |
| 01/17/2014 01/17/14 | For Sale | $250,000 | -- | $60 / Sq Ft |
Purchase History
| Date | Type | Sale Price | Title Company |
|---|---|---|---|
| Warranty Deed | $65,000 | None Listed On Document | |
| Interfamily Deed Transfer | -- | None Available | |
| Interfamily Deed Transfer | -- | -- | |
| Warranty Deed | -- | Security Title | |
| Special Warranty Deed | -- | None Available | |
| Sheriffs Deed | $174,250 | None Available | |
| Warranty Deed | -- | None Available |
Mortgage History
| Date | Status | Loan Amount | Loan Type |
|---|---|---|---|
| Previous Owner | $242,000 | New Conventional | |
| Previous Owner | $236,060 | FHA | |
| Previous Owner | $194,500 | New Conventional | |
| Previous Owner | $203,915 | New Conventional | |
| Previous Owner | $187,808 | New Conventional | |
| Previous Owner | $185,930 | FHA | |
| Previous Owner | $52,263 | Future Advance Clause Open End Mortgage | |
| Previous Owner | $209,052 | Adjustable Rate Mortgage/ARM |
Similar Homes in the area
Source: MIBOR Broker Listing Cooperative®
MLS Number: 22036888
APN: 32-10-13-106-020.000-031
- 8358 Balmoral Dr
- 1393 Turfway Dr
- 8218 Elsen Ridge
- 1121 Brookside Ct
- 8095 Christopher Ct
- 1128 Brookside Ct
- 7926 White Pine Dr
- 1127 Marston Ln
- 1661 Devonshire Ave
- 1345 Westwind Dr
- 7870 E County Road 150 S
- 1075 Marston Ln
- 1067 Marston Ln
- 8199 Sydney Ln
- 8176 Crumwell Dr
- 1739 Wedgewood Place
- 8038 Sydney Ln
- 1893 Devonshire Ave
- 7664 Allesley Dr
- 7658 Allesley Dr
