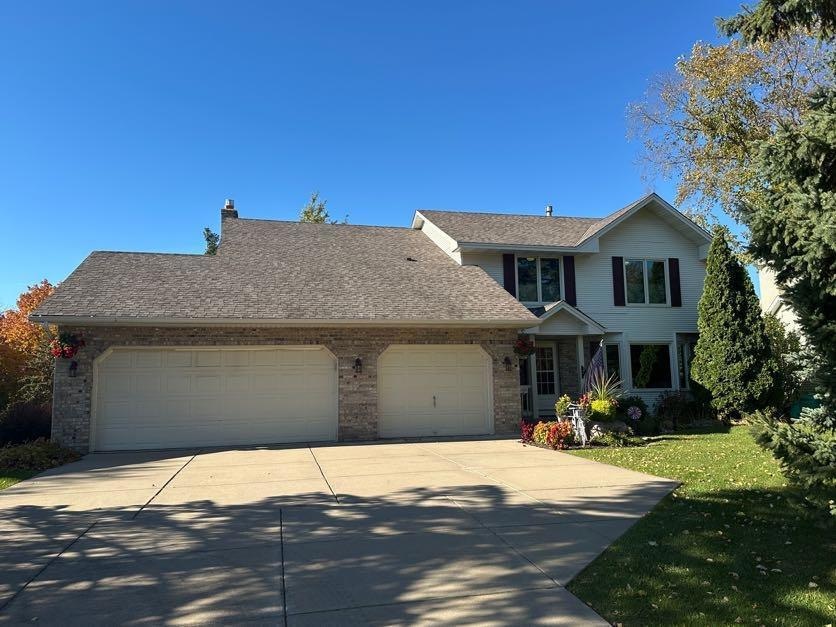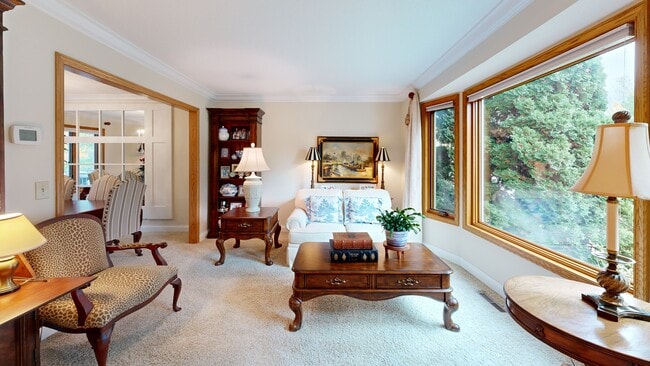
1147 Mary Place S Maplewood, MN 55119
Highwood East NeighborhoodEstimated payment $3,413/month
Highlights
- Very Popular Property
- The kitchen features windows
- Rear Porch
- No HOA
- Cul-De-Sac
- 3 Car Attached Garage
About This Home
For decades, this home has been meticulously maintained and tastefully updated. Nestled on a cul-de-sac with mature trees providing privacy. The concrete drive welcomes you, and the covered porch invites you in. There are many places to gather inside! The spacious kitchen features ample cabinetry, a center island, and an eat-in area. The glorious 4-season porch offers a cabin-like escape within your own home. From the porch, walk out to the deck overlooking the backyard and paver firepit. Come back inside to relax by the gas-burning fireplace in the main-level family room or host large gatherings in the living and dining rooms. Upstairs, you will find four bedrooms on one level. The primary suite includes a private bath with double sinks, a walk-in shower, and a jetted tub. Want more space to relax? Enjoy the recently updated lower-level great room. There is room to expand if you'd like; the lower level is roughed in for a fourth bathroom and a fifth bedroom, and has built-in storage rooms!
Home Details
Home Type
- Single Family
Est. Annual Taxes
- $7,282
Year Built
- Built in 1989
Lot Details
- 0.32 Acre Lot
- Lot Dimensions are 87x134x26x23x46
- Cul-De-Sac
- Street terminates at a dead end
Parking
- 3 Car Attached Garage
Home Design
- Flex
- Vinyl Siding
Interior Spaces
- 2-Story Property
- Circulating Fireplace
- Gas Fireplace
- Entrance Foyer
- Family Room with Fireplace
- Living Room
- Dining Room
- Storage Room
Kitchen
- Range
- Microwave
- Dishwasher
- Disposal
- The kitchen features windows
Bedrooms and Bathrooms
- 4 Bedrooms
Laundry
- Laundry Room
- Dryer
- Washer
Partially Finished Basement
- Walk-Out Basement
- Basement Fills Entire Space Under The House
- Block Basement Construction
- Basement Storage
- Basement Window Egress
Outdoor Features
- Rear Porch
Utilities
- Forced Air Heating and Cooling System
- 150 Amp Service
- Gas Water Heater
- Cable TV Available
Community Details
- No Home Owners Association
- Maplewood Highlands Subdivision
Listing and Financial Details
- Assessor Parcel Number 132822340031
Matterport 3D Tour
Map
Home Values in the Area
Average Home Value in this Area
Tax History
| Year | Tax Paid | Tax Assessment Tax Assessment Total Assessment is a certain percentage of the fair market value that is determined by local assessors to be the total taxable value of land and additions on the property. | Land | Improvement |
|---|---|---|---|---|
| 2025 | $6,556 | $504,800 | $91,200 | $413,600 |
| 2023 | $6,556 | $459,200 | $91,200 | $368,000 |
| 2022 | $5,630 | $453,000 | $91,200 | $361,800 |
| 2021 | $5,222 | $377,000 | $91,200 | $285,800 |
| 2020 | $5,672 | $359,000 | $91,200 | $267,800 |
| 2019 | $5,196 | $362,600 | $91,200 | $271,400 |
| 2018 | $4,902 | $339,400 | $91,200 | $248,200 |
| 2017 | $4,798 | $313,600 | $91,200 | $222,400 |
| 2016 | $4,642 | $0 | $0 | $0 |
| 2015 | $4,620 | $285,700 | $82,900 | $202,800 |
| 2014 | $4,390 | $0 | $0 | $0 |
Property History
| Date | Event | Price | List to Sale | Price per Sq Ft |
|---|---|---|---|---|
| 10/28/2025 10/28/25 | For Sale | $535,000 | -- | $200 / Sq Ft |
About the Listing Agent

Since 1996, Christy has focused on assisting home buyers and sellers achieve their housing dreams. Her goal is to provide her clients with peace of mind throughout the real estate process by being their resource now & in the future. Christy is a Certified Residential Specialist & Graduate REALTOR Institute and is a U of M Graduate.
Christy's Other Listings
Source: NorthstarMLS
MLS Number: 6810168
APN: 13-28-22-34-0031
- XXXX Sterling St S
- 2591 Carver Ave E
- 2511 Carver Ave E
- 2444 Mamie Ave E
- 2685 Carver Ave E
- 2210 Bonnie Ln
- 2651 New Century Blvd S
- 944 Pine View Ct
- 1509 Haller Ct S
- 2125 Skyway Dr
- 2119 Skyway Dr
- 6153 Tahoe Cir Unit F
- 819 Dorland Rd S
- 908 Winthrop St S
- 760 Dorland Rd S
- 2300 Dahl Ct E
- 2660 Mallard Dr Unit 140
- 15xx Burg Ave
- 1530 Burg Ave
- 850 Winthrop St S
- 2549 Cornelia Trail
- 6843 Macbeth Ct
- 1707 Century Cir
- 2438 Cochrane Cir
- 2355 Mailand Ct E
- 2187 Cypress Dr
- 2463 Cochrane Dr Unit F
- 2300 Hastings Ave
- 2320 Londin Ln
- 2236 Lower Afton Rd
- 215 Mcknight Rd S
- 2257 Hillsdale Ave
- 205 Concord Exchange N
- 225 Concord Exchange N
- 6940 Woodmere Rd
- 1650 10th Ave
- 219 3rd Ave S
- 7531 Afton Rd
- 7255 Guider Dr
- 1542 3rd Ave






