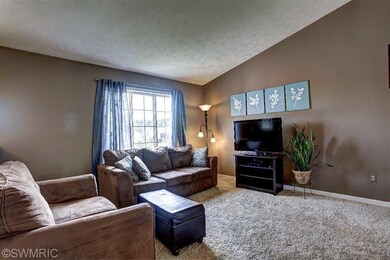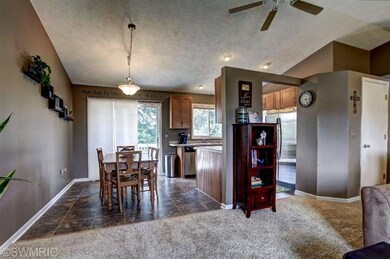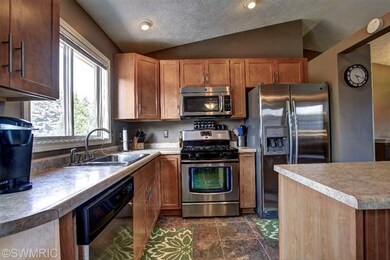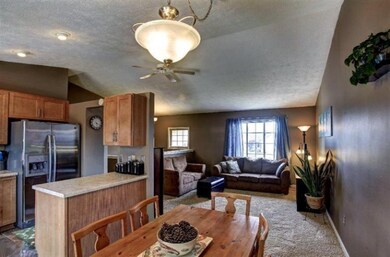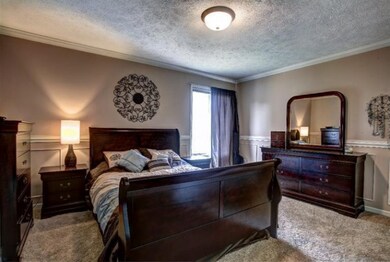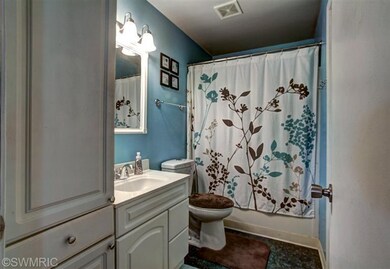
1147 Mulligan Ct SW Wyoming, MI 49509
Gezon Park NeighborhoodEstimated Value: $334,522 - $385,000
Highlights
- Deck
- Eat-In Kitchen
- Shed
- 2 Car Attached Garage
- Living Room
- Forced Air Heating and Cooling System
About This Home
As of September 2014Come see this beautifully updated 3 bedroom, 2 bath open concept home in a convenient location. Some of the updates include a remodeled kitchen with stainless steel appliances, a new deck with composite flooring, a new water heater, and carpet & paint throughout. A perfect location near everything including: highways, shopping, schools, parks and golf. Don't miss out on this wonderful move-in ready home!
Last Agent to Sell the Property
Weichert REALTORS Plat (Main) License #6501349674 Listed on: 08/04/2014

Home Details
Home Type
- Single Family
Est. Annual Taxes
- $2,626
Year Built
- Built in 1994
Lot Details
- Lot Dimensions are 66.5 x 140
- Back Yard Fenced
Parking
- 2 Car Attached Garage
Home Design
- Composition Roof
- Vinyl Siding
Interior Spaces
- 1,858 Sq Ft Home
- 2-Story Property
- Living Room
- Walk-Out Basement
Kitchen
- Eat-In Kitchen
- Oven
- Microwave
- Dishwasher
- Disposal
Bedrooms and Bathrooms
- 3 Bedrooms | 1 Main Level Bedroom
- 2 Full Bathrooms
Laundry
- Laundry on main level
- Dryer
- Washer
Outdoor Features
- Deck
- Shed
- Storage Shed
Utilities
- Forced Air Heating and Cooling System
- Heating System Uses Natural Gas
Ownership History
Purchase Details
Home Financials for this Owner
Home Financials are based on the most recent Mortgage that was taken out on this home.Purchase Details
Home Financials for this Owner
Home Financials are based on the most recent Mortgage that was taken out on this home.Purchase Details
Home Financials for this Owner
Home Financials are based on the most recent Mortgage that was taken out on this home.Purchase Details
Purchase Details
Purchase Details
Purchase Details
Purchase Details
Similar Homes in Wyoming, MI
Home Values in the Area
Average Home Value in this Area
Purchase History
| Date | Buyer | Sale Price | Title Company |
|---|---|---|---|
| Heeringa Kevin | $125,400 | Dba Group Title Agency Svcs | |
| Carruth Jermel | -- | Dba Group Title Agency Svcs | |
| Carruth Jermel | $151,900 | -- | |
| -- | $134,000 | -- | |
| Ortego Brian A | $134,000 | -- | |
| Ortego Brian A | $100,500 | -- | |
| Ortego Brian A | $22,000 | -- | |
| Ortego Brian A | $22,000 | -- |
Mortgage History
| Date | Status | Borrower | Loan Amount |
|---|---|---|---|
| Open | Howarth Daniel | $160,000 | |
| Closed | Howarth Daniel | $152,950 | |
| Previous Owner | Heeringa Kevin | $123,128 | |
| Previous Owner | Carruth Jermel | $144,300 | |
| Previous Owner | Ortego Brian A | $105,550 | |
| Previous Owner | Ortego Brian A | $30,000 |
Property History
| Date | Event | Price | Change | Sq Ft Price |
|---|---|---|---|---|
| 09/19/2014 09/19/14 | Sold | $155,000 | -3.1% | $83 / Sq Ft |
| 08/25/2014 08/25/14 | Pending | -- | -- | -- |
| 08/04/2014 08/04/14 | For Sale | $159,900 | -- | $86 / Sq Ft |
Tax History Compared to Growth
Tax History
| Year | Tax Paid | Tax Assessment Tax Assessment Total Assessment is a certain percentage of the fair market value that is determined by local assessors to be the total taxable value of land and additions on the property. | Land | Improvement |
|---|---|---|---|---|
| 2024 | $3,494 | $145,800 | $0 | $0 |
| 2023 | $3,345 | $115,900 | $0 | $0 |
| 2022 | $3,328 | $109,200 | $0 | $0 |
| 2021 | $3,250 | $92,900 | $0 | $0 |
| 2020 | $2,965 | $86,200 | $0 | $0 |
| 2019 | $3,178 | $81,700 | $0 | $0 |
| 2018 | $3,119 | $80,500 | $0 | $0 |
| 2017 | $3,039 | $78,400 | $0 | $0 |
| 2016 | $2,933 | $73,400 | $0 | $0 |
| 2015 | $2,899 | $73,400 | $0 | $0 |
| 2013 | -- | $68,000 | $0 | $0 |
Agents Affiliated with this Home
-
Deena Vroegindewey
D
Seller's Agent in 2014
Deena Vroegindewey
Weichert REALTORS Plat (Main)
(616) 893-0234
1 in this area
103 Total Sales
-
James Last
J
Buyer's Agent in 2014
James Last
Mitten Real Estate
(616) 443-3803
60 Total Sales
Map
Source: Southwestern Michigan Association of REALTORS®
MLS Number: 14044852
APN: 41-17-35-201-034
- 5123 Wembley Ct SW
- 5033 Havana Ave SW
- 5220 Village Dr SW
- 5512 Lillyview Ave SW
- 4959 Havana Ave SW
- 1521 Andover St SW
- 1548 Lillyview Ct SW
- 1622 Mulligan Dr SW
- 1733 Mulligan Dr SW
- 5530 Keegan Ave SW
- 1736 Glenvale Dr SW
- 1763 Glenvale Ct SW
- 5111 Cisne Ave SW
- 4352 Illinois Ave SW
- 5055 Haughey Ave SW
- 5110 Haughey Ave SW
- 1746 Chateau Dr SW
- 5660 Crippen Ave SW
- 246 Holly St SW
- 1939 Chateau Dr SW
- 1147 Mulligan Ct SW
- 1159 Mulligan Ct SW
- 1139 Mulligan Ct SW
- 1171 Mulligan Ct SW
- 1127 Mulligan Ct SW
- 1140 52nd St SW
- 1150 52nd St SW
- 1160 52nd St SW
- 1120 52nd St SW
- 1148 Mulligan Ct SW
- 1160 Mulligan Ct SW
- 1115 Mulligan Ct SW
- 1136 Mulligan Ct SW
- 1183 Mulligan Ct SW
- 1174 52nd St SW
- 1172 Mulligan Ct SW
- 1110 52nd St SW
- 5291 Mulligan Dr SW
- 5267 Mulligan Dr SW
- 1184 Mulligan Ct SW

