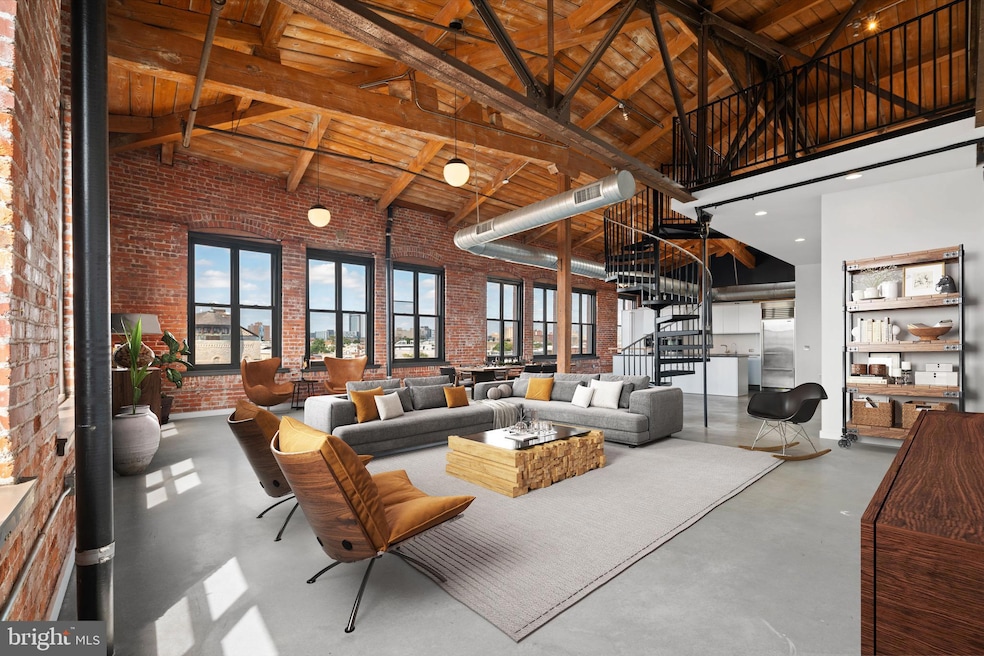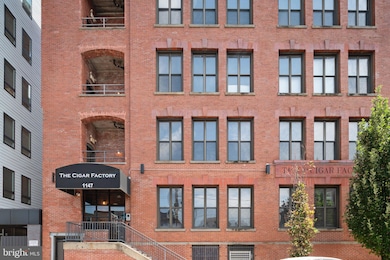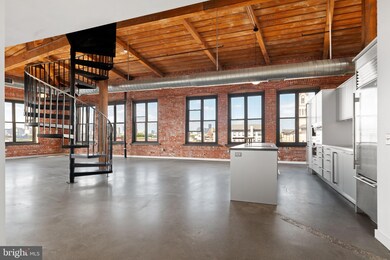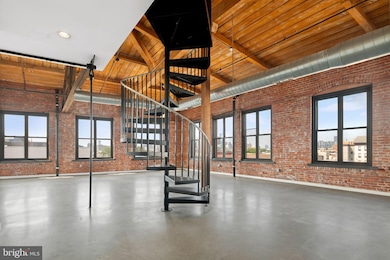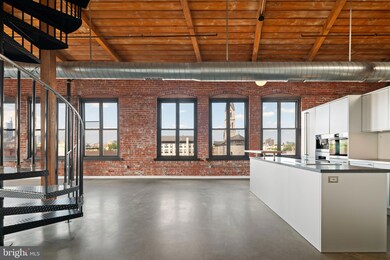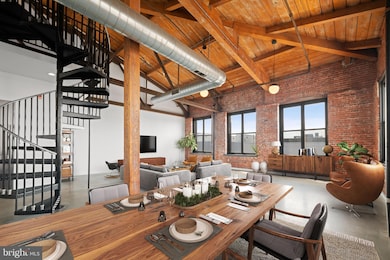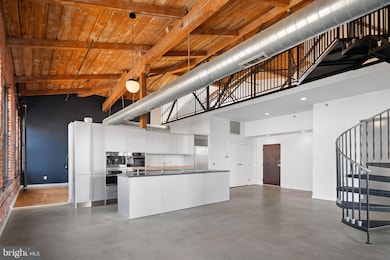1147 N 4th St Unit 6F Philadelphia, PA 19123
Northern Liberties NeighborhoodEstimated payment $5,647/month
Highlights
- Penthouse
- Wood Flooring
- 1 Car Direct Access Garage
- Contemporary Architecture
- Elevator
- 3-minute walk to Thomas Hart Park
About This Home
Welcome to a truly unique living experience in the heart of Northern Liberties! This rarely available, corner penthouse loft, with parking, in the historic Cigar Factory is a masterpiece of industrial elegance, combining modern luxury with timeless architectural charm. You'll fall in love with all 2,470 sq ft of open, sun-drenched space that used to be home to a former 76er! This 2-bedroom, 2-bathroom loft features exposed timber, steel, and brick construction, concrete and bamboo flooring, and stunning city views from a wall of windows that wrap around the unit.
The custom-designed kitchen is a chef’s dream, featuring premium Wolf, Sub-Zero, and Miele appliances, a sleek black and grey marble island, and Grohe fixtures. The open floor plan seamlessly blends living, dining, and entertaining spaces, while the lofted area provides a versatile space for a home office and/or additional bedroom.
The luxurious primary bathroom is a showstopper, with an open, glass-free shower and a ceiling-mounted tub filler that will make every bath feel like a spa experience.
Life in this stunning loft means more than just living in a beautiful space—it's about embracing the vibrant, creative energy of Northern Liberties. From trendy dining spots to boutique shops and art galleries, everything is right outside your door. Plus, with one-car deeded garage parking, living here will be easy and enjoyable!
Schedule your visit today and experience the best of urban living in this iconic loft!
Listing Agent
(914) 393-3335 eric@gerchberg.homes KW Empower License #RS327734 Listed on: 06/04/2025

Co-Listing Agent
(215) 805-1069 melanie@gerchberg.homes KW Empower License #RS351805
Property Details
Home Type
- Condominium
Est. Annual Taxes
- $8,818
Year Built
- Built in 2004
HOA Fees
- $970 Monthly HOA Fees
Parking
- 1 Car Direct Access Garage
- Garage Door Opener
- 1 Assigned Parking Space
Home Design
- Penthouse
- Contemporary Architecture
- Entry on the 6th floor
- Brick Exterior Construction
Interior Spaces
- 2,470 Sq Ft Home
- Property has 2 Levels
- Living Room
- Dining Room
- Wood Flooring
Kitchen
- Eat-In Kitchen
- Butlers Pantry
- Self-Cleaning Oven
- Built-In Range
- Built-In Microwave
- Dishwasher
- Kitchen Island
- Disposal
Bedrooms and Bathrooms
- 2 Full Bathrooms
- Dual Flush Toilets
Laundry
- Laundry Room
- Laundry on main level
- Washer and Dryer Hookup
Eco-Friendly Details
- Energy-Efficient Appliances
Schools
- Ludlow James Elementary School
Utilities
- 90% Forced Air Heating and Cooling System
- Electric Water Heater
Listing and Financial Details
- Assessor Parcel Number 888035798
Community Details
Overview
- $1,940 Capital Contribution Fee
- Association fees include trash, snow removal, common area maintenance, security gate
- Mid-Rise Condominium
- Cigar Factory Community
- Northern Liberties Subdivision
Amenities
- Common Area
- Elevator
Pet Policy
- Dogs and Cats Allowed
Map
Home Values in the Area
Average Home Value in this Area
Tax History
| Year | Tax Paid | Tax Assessment Tax Assessment Total Assessment is a certain percentage of the fair market value that is determined by local assessors to be the total taxable value of land and additions on the property. | Land | Improvement |
|---|---|---|---|---|
| 2026 | $8,242 | $630,000 | $88,100 | $541,900 |
| 2025 | $8,242 | $630,000 | $88,100 | $541,900 |
| 2024 | $8,242 | $630,000 | $88,100 | $541,900 |
| 2023 | $8,242 | $588,800 | $82,400 | $506,400 |
| 2022 | $6,869 | $588,800 | $82,400 | $506,400 |
| 2021 | $6,869 | $0 | $0 | $0 |
| 2020 | $6,869 | $0 | $0 | $0 |
| 2019 | $6,543 | $0 | $0 | $0 |
| 2018 | $5,948 | $0 | $0 | $0 |
| 2017 | $5,948 | $0 | $0 | $0 |
| 2016 | $5,665 | $0 | $0 | $0 |
| 2015 | $798 | $0 | $0 | $0 |
| 2014 | -- | $404,700 | $40,470 | $364,230 |
| 2012 | -- | $158,080 | $4,912 | $153,168 |
Property History
| Date | Event | Price | List to Sale | Price per Sq Ft |
|---|---|---|---|---|
| 06/04/2025 06/04/25 | For Sale | $750,000 | 0.0% | $304 / Sq Ft |
| 07/15/2020 07/15/20 | Rented | $3,495 | 0.0% | -- |
| 07/08/2020 07/08/20 | Under Contract | -- | -- | -- |
| 07/02/2020 07/02/20 | Price Changed | $3,495 | -2.8% | $1 / Sq Ft |
| 06/03/2020 06/03/20 | Price Changed | $3,595 | -2.7% | $1 / Sq Ft |
| 05/13/2020 05/13/20 | For Rent | $3,695 | -- | -- |
Purchase History
| Date | Type | Sale Price | Title Company |
|---|---|---|---|
| Deed | -- | None Listed On Document | |
| Deed | -- | None Listed On Document | |
| Interfamily Deed Transfer | -- | City Abstract Llc | |
| Deed | $600,000 | City Abstract Llc | |
| Deed | $545,000 | Partners Abstract Of Pa Llc | |
| Deed | $740,000 | First American Title Ins Co |
Mortgage History
| Date | Status | Loan Amount | Loan Type |
|---|---|---|---|
| Previous Owner | $409,000 | New Conventional | |
| Previous Owner | $420,000 | New Conventional | |
| Previous Owner | $408,750 | New Conventional | |
| Previous Owner | $555,000 | Purchase Money Mortgage | |
| Closed | $110,950 | No Value Available |
Source: Bright MLS
MLS Number: PAPH2490426
APN: 888035798
- 1147 53 N 4th St Unit 6E
- 1147 53 N 4th St Unit 5C
- 340 W Girard Ave
- 1146 N Orianna St
- 1138 N 4th St
- 1146 N Galloway St
- 1136 N 4th St
- 331 W Girard Ave
- 1146 N 3rd St
- 1030 N Leithgow St
- 1130 N 3rd St
- 1148 50 N 3rd St
- 1203 15 N 3rd St Unit 103
- 1102 N Bodine St
- 1124 N American St Unit 1
- 1027 31 N 4th St Unit K
- 1219 N 5th St Unit 2
- 992 N 5th St
- 1200 N 5th St
- 1115 N American St Unit D5
- 1147 53 N 4th St Unit 6C
- 1147 53 N 4th St Unit 3A
- 342 W Girard Ave
- 1141 N 4th St Unit ID1055792P
- 335 W Girard Ave Unit 1ST FLOOR
- 1206 N Orianna St Unit 3
- 1149 N 3rd St Unit ID1055765P
- 1151 N 3rd St Unit 215
- 1112-1118 N 3rd St
- 240 W Girard Ave Unit 3
- 232 W Girard Ave Unit 2
- 1150 N American St
- 437 39 W Girard Ave Unit 4
- 1106 N Bodine St
- 120333 Germantown Ave Unit ID1237855P
- 120333 Germantown Ave Unit ID1075558P
- 120333 Germantown Ave Unit ID1223599P
- 120333 Germantown Ave Unit ID1075568P
- 120333 Germantown Ave Unit ID1075563P
- 120333 Germantown Ave Unit ID1075567P
