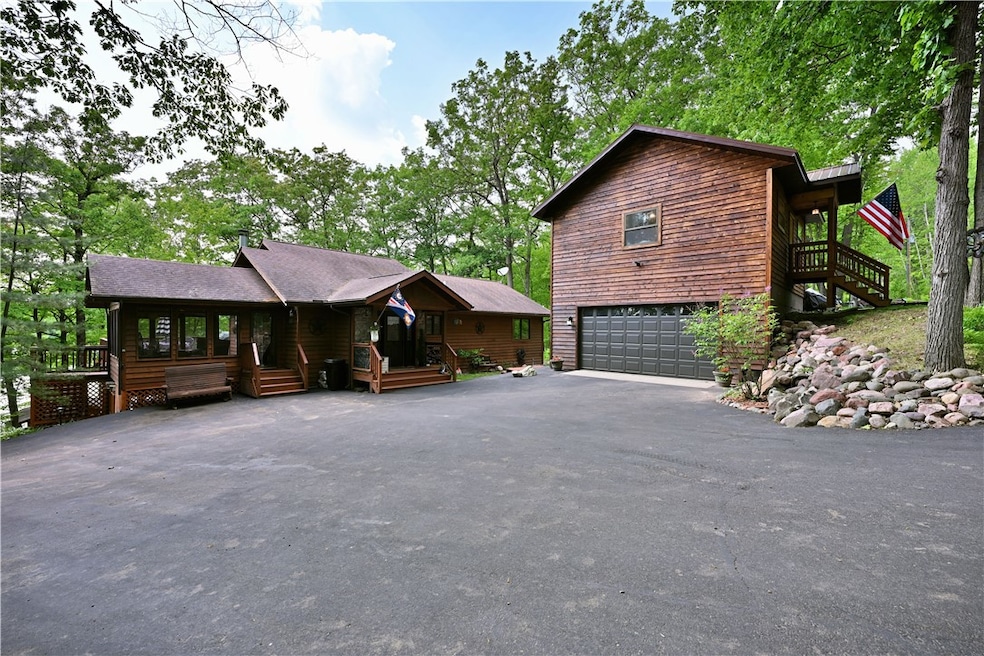
1147 N Hillside Ln Birchwood, WI 54817
Highlights
- Lake Front
- No HOA
- Separate Outdoor Workshop
- Deck
- Covered patio or porch
- 2 Car Detached Garage
About This Home
As of July 2025Northwoods living at its finest! This stunning 3 BR / 2 BA home is perfectly positioned with low elevation frontage on a quiet bay on Birch Lake. The open-concept design features a newly renovated kitchen with quartz countertops, new cabinets, luxury vinyl plank flooring, and vaulted ceilings. Two cozy fireplaces and a screened porch create ideal spaces to relax and unwind. The spacious lower level includes a large family room with a wet bar—perfect for entertaining. Outside, enjoy a large lakeside deck, lower covered patio, beautifully landscaped yard, and fire pit area. The 2-car detached garage includes a 24x26 ft heated workshop area with finished office space above (great potential for multiple uses). Additional amenities include a lakeside garden shed with a fish cleaning station. The Chetac / Birch lakes chain offers boat-up bars and restaurants with live music, a sandbar, and some of the area’s best fishing. Access endless miles ATV and snowmobile trails from your front door.
Last Agent to Sell the Property
Dane Arthur Real Estate Agency/Birchwood Brokerage Phone: 715-354-9773 License #83272-94 Listed on: 06/06/2025
Home Details
Home Type
- Single Family
Est. Annual Taxes
- $3,529
Year Built
- Built in 2004
Lot Details
- 0.56 Acre Lot
- Lake Front
- Zoning described as Recreational,Residential,Shoreline
Parking
- 2 Car Detached Garage
- Driveway
Home Design
- Poured Concrete
- Wood Siding
Interior Spaces
- 1-Story Property
- Wood Burning Fireplace
- Gas Log Fireplace
- Lake Views
- Basement Fills Entire Space Under The House
Kitchen
- Oven
- Range
- Microwave
- Dishwasher
Bedrooms and Bathrooms
- 3 Bedrooms
- 2 Full Bathrooms
Laundry
- Dryer
- Washer
Outdoor Features
- Deck
- Covered patio or porch
- Separate Outdoor Workshop
- Shed
Utilities
- Cooling Available
- Forced Air Heating System
- Drilled Well
- Electric Water Heater
Community Details
- No Home Owners Association
Listing and Financial Details
- Exclusions: Sellers Personal,Water Softener
- Assessor Parcel Number 008146001802
Ownership History
Purchase Details
Home Financials for this Owner
Home Financials are based on the most recent Mortgage that was taken out on this home.Similar Homes in Birchwood, WI
Home Values in the Area
Average Home Value in this Area
Purchase History
| Date | Type | Sale Price | Title Company |
|---|---|---|---|
| Warranty Deed | $222,500 | -- |
Property History
| Date | Event | Price | Change | Sq Ft Price |
|---|---|---|---|---|
| 07/28/2025 07/28/25 | Sold | $765,000 | 0.0% | $251 / Sq Ft |
| 06/06/2025 06/06/25 | For Sale | $765,000 | +243.8% | $251 / Sq Ft |
| 10/28/2016 10/28/16 | Sold | $222,500 | -25.6% | $88 / Sq Ft |
| 09/28/2016 09/28/16 | Pending | -- | -- | -- |
| 08/12/2015 08/12/15 | For Sale | $299,000 | -- | $118 / Sq Ft |
Tax History Compared to Growth
Tax History
| Year | Tax Paid | Tax Assessment Tax Assessment Total Assessment is a certain percentage of the fair market value that is determined by local assessors to be the total taxable value of land and additions on the property. | Land | Improvement |
|---|---|---|---|---|
| 2024 | $3,529 | $294,900 | $61,600 | $233,300 |
| 2023 | $3,467 | $284,500 | $61,600 | $222,900 |
| 2022 | $3,309 | $284,500 | $61,600 | $222,900 |
| 2021 | $3,174 | $284,500 | $61,600 | $222,900 |
| 2020 | $3,040 | $238,200 | $52,200 | $186,000 |
| 2019 | $2,879 | $238,200 | $52,200 | $186,000 |
| 2018 | $2,573 | $238,200 | $52,200 | $186,000 |
| 2017 | $2,504 | $238,200 | $52,200 | $186,000 |
| 2016 | $2,470 | $238,200 | $52,200 | $186,000 |
| 2015 | $2,518 | $238,200 | $52,200 | $186,000 |
| 2014 | $2,519 | $238,200 | $52,200 | $186,000 |
| 2013 | $2,777 | $238,200 | $52,200 | $186,000 |
Agents Affiliated with this Home
-
Donnie Marker

Seller's Agent in 2025
Donnie Marker
Dane Arthur Real Estate Agency/Birchwood
(715) 354-9773
504 Total Sales
-
Brody Weiss

Buyer's Agent in 2025
Brody Weiss
Weiss Realty LLC
(715) 279-2156
155 Total Sales
-
Casey Watters

Seller's Agent in 2016
Casey Watters
Real Estate Solutions
(715) 434-7904
1,565 Total Sales
-
T
Buyer's Agent in 2016
Teri Heath
Northwest Wisconsin Realty Team
Map
Source: Northwestern Wisconsin Multiple Listing Service
MLS Number: 1592346
APN: 57-008-2-37-09-19-5 15-230-001802
- LOT #88 Maple Terrace Dr
- LOT #87 Maple Terrace Dr
- 16782 W County Road Dd
- 16730 W Maple Terrace Dr
- 16734 W Maple Terrace Dr
- 1077 N Highway F
- 810 Orchard Ave
- 1.98 Acres Algoma St N
- 1764 N County Highway F Unit 8
- 1764 N County Highway F Unit 7
- 1764 N County Highway F Unit 6
- 301 E Chetac Ave
- W 735 County Road D
- 310 Wise Rd Unit 2
- 310 Wise Rd
- Lot 3 & 4 28 1 16 Ave
- 1414 N East Shore Dr
- X Garbutt Island
- 2045 N Ol' Hays Rd
- LOTS 26 & 29 Loch Lomond Blvd






