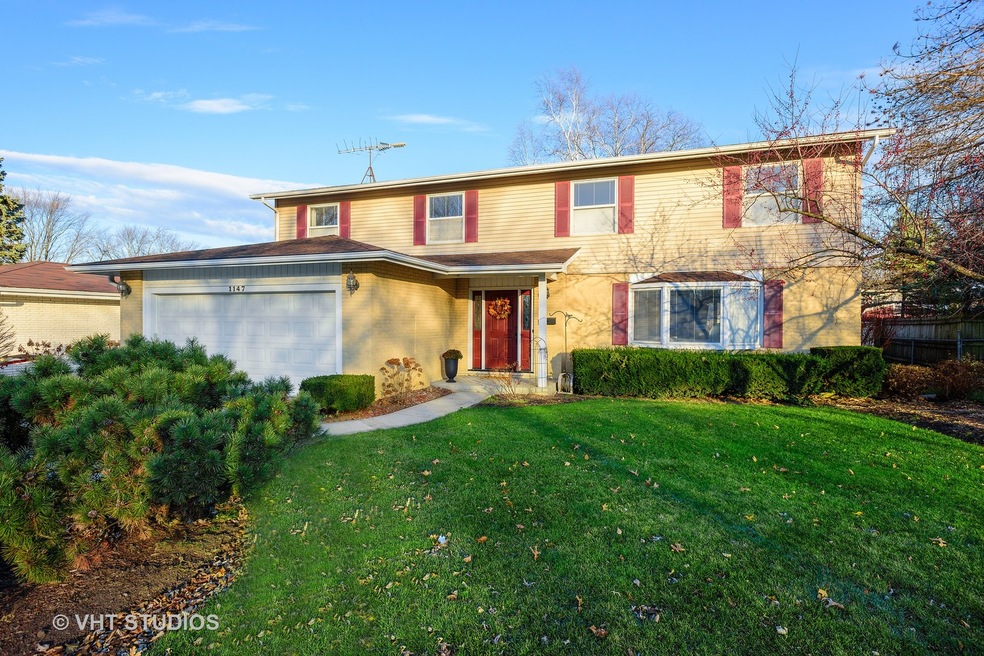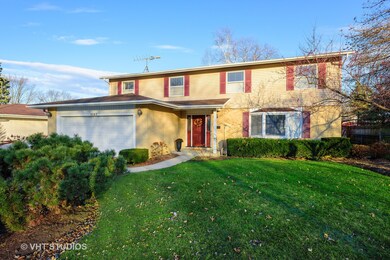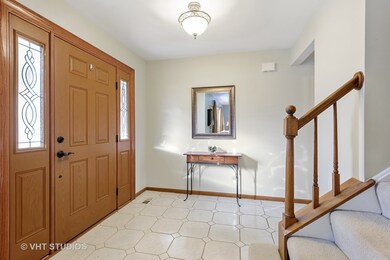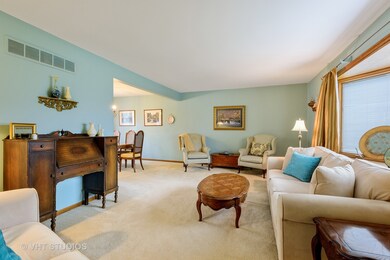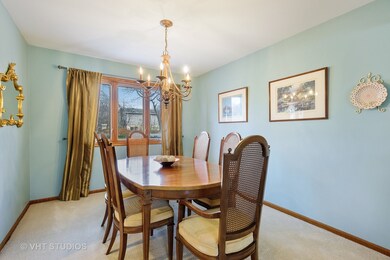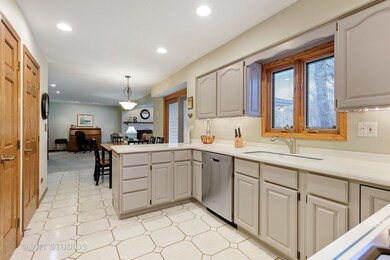
1147 N King Arthur Ct Palatine, IL 60067
Pepper Tree NeighborhoodEstimated Value: $490,000 - $543,000
Highlights
- Recreation Room
- Wood Flooring
- Double Oven
- Palatine High School Rated A
- Whirlpool Bathtub
- Fenced Yard
About This Home
As of January 2021Beautifully expanded five-bedroom home in desirable English Valley! The terrific kitchen features all stainless steel appliances including a five burner stove and built-in convection oven and convection microwave. Eat-in area offers sliding doors to backyard patio and opens to an expanded family room with built in dry bar and a terrific gas log fireplace. Abundant windows provide beautiful views of the large fenced in backyard. First floor laundry room offers convenient laundry chute (from 2nd level) and built in cubbies and bench for jackets, backpacks, boots & more! All bedrooms feature hardwood floors. 5th bedroom is ideal space for today's coveted home office! Master suite offers private bath with step-in shower and large walk-in closet. Hall bath and first floor powder room both beautifully updated! Fantastic space in the also expanded finished basement which hosts a huge rec room, separate pool room, and bonus workroom/storage space. Fabulous location near Lincoln Elementary, Sundling Junior High, Hamilton Park and Eagle Park, tennis courts and pool. Don't delay! This one won't last!
Home Details
Home Type
- Single Family
Est. Annual Taxes
- $11,742
Year Built
- 1972
Lot Details
- East or West Exposure
- Fenced Yard
Parking
- Attached Garage
- Garage Transmitter
- Garage Door Opener
- Driveway
- Parking Included in Price
- Garage Is Owned
Home Design
- Brick Exterior Construction
- Vinyl Siding
Interior Spaces
- Dry Bar
- Gas Log Fireplace
- Workroom
- Recreation Room
- Game Room
- Wood Flooring
- Finished Basement
- Basement Fills Entire Space Under The House
Kitchen
- Breakfast Bar
- Double Oven
- Microwave
- Dishwasher
- Disposal
Bedrooms and Bathrooms
- Walk-In Closet
- Primary Bathroom is a Full Bathroom
- Dual Sinks
- Whirlpool Bathtub
Laundry
- Laundry on main level
- Dryer
- Washer
Outdoor Features
- Patio
Utilities
- Forced Air Heating and Cooling System
- Heating System Uses Gas
- Lake Michigan Water
Listing and Financial Details
- Senior Tax Exemptions
- Homeowner Tax Exemptions
- $3,500 Seller Concession
Ownership History
Purchase Details
Home Financials for this Owner
Home Financials are based on the most recent Mortgage that was taken out on this home.Purchase Details
Home Financials for this Owner
Home Financials are based on the most recent Mortgage that was taken out on this home.Similar Homes in Palatine, IL
Home Values in the Area
Average Home Value in this Area
Purchase History
| Date | Buyer | Sale Price | Title Company |
|---|---|---|---|
| Wood Thomas | $390,000 | Baird & Warner Ttl Svcs Inc | |
| Raef Michael J | $266,000 | Chicago Title Insurance Co |
Mortgage History
| Date | Status | Borrower | Loan Amount |
|---|---|---|---|
| Open | Wood Thomas | $312,000 | |
| Previous Owner | Raef Michael J | $292,000 | |
| Previous Owner | Raef Michael J | $201,551 | |
| Previous Owner | Raef Michael J | $162,000 | |
| Previous Owner | Raef Michael J | $170,000 | |
| Previous Owner | Raef Michael J | $167,600 | |
| Previous Owner | Raef Michael J | $100,000 | |
| Previous Owner | Raef Michael J | $34,500 | |
| Previous Owner | Raef Michael J | $176,000 |
Property History
| Date | Event | Price | Change | Sq Ft Price |
|---|---|---|---|---|
| 01/08/2021 01/08/21 | Sold | $390,000 | -2.5% | $163 / Sq Ft |
| 12/01/2020 12/01/20 | Pending | -- | -- | -- |
| 11/20/2020 11/20/20 | For Sale | $399,900 | -- | $167 / Sq Ft |
Tax History Compared to Growth
Tax History
| Year | Tax Paid | Tax Assessment Tax Assessment Total Assessment is a certain percentage of the fair market value that is determined by local assessors to be the total taxable value of land and additions on the property. | Land | Improvement |
|---|---|---|---|---|
| 2024 | $11,742 | $41,000 | $8,009 | $32,991 |
| 2023 | $11,742 | $41,000 | $8,009 | $32,991 |
| 2022 | $11,742 | $41,000 | $8,009 | $32,991 |
| 2021 | $8,565 | $32,367 | $5,005 | $27,362 |
| 2020 | $8,568 | $32,367 | $5,005 | $27,362 |
| 2019 | $8,601 | $36,165 | $5,005 | $31,160 |
| 2018 | $9,378 | $36,362 | $4,504 | $31,858 |
| 2017 | $9,234 | $36,362 | $4,504 | $31,858 |
| 2016 | $9,602 | $36,362 | $4,504 | $31,858 |
| 2015 | $8,941 | $31,723 | $4,004 | $27,719 |
| 2014 | $8,849 | $31,723 | $4,004 | $27,719 |
| 2013 | $8,605 | $31,723 | $4,004 | $27,719 |
Agents Affiliated with this Home
-
Cindy Eich

Seller's Agent in 2021
Cindy Eich
RE/MAX Suburban
(847) 721-5580
2 in this area
85 Total Sales
-
Martin Eich

Seller Co-Listing Agent in 2021
Martin Eich
RE/MAX Suburban
(847) 721-1092
3 in this area
82 Total Sales
-
Jim Czeszewski

Buyer's Agent in 2021
Jim Czeszewski
Compass
(847) 323-7274
1 in this area
61 Total Sales
Map
Source: Midwest Real Estate Data (MRED)
MLS Number: MRD10938576
APN: 02-10-206-040-0000
- 1479 N Denton Ave
- 111 E Garden Ave
- 1139 N Thackeray Dr
- 1309 W Dundee Rd
- 153 E Timberlane Dr
- 1536 N Elm St
- 403 E Amherst St
- 905 N Crestview Dr
- 514 E Thornhill Ln Unit 3T514
- 183 W Brandon Ct Unit C
- 218 E Forest Knoll Dr
- 129 W Brandon Ct Unit D33
- 321 E Forest Knoll Dr
- 924 N Topanga Dr
- 961 N Arrowhead Dr
- 1341 N Home Ct
- 442 E Osage Ln Unit 3B
- 471 W Auburn Woods Ct
- 815 N Winchester Dr
- 623 E Thornhill Ln
- 1147 N King Arthur Ct
- 1137 N King Arthur Ct
- 1153 N King Arthur Ct Unit 2
- 1127 N King Arthur Ct
- 1140 N King Charles Ct Unit 2
- 39 W Garden Ave
- 1134 N King Charles Ct
- 1128 N King Charles Ct
- 1121 N King Arthur Ct
- 1146 N King Arthur Ct
- 1136 N King Arthur Ct
- 1152 N King Arthur Ct
- 1126 N King Arthur Ct
- 1122 N King Charles Ct
- 66 W Garden Ave
- 72 W Garden Ave
- 58 W Garden Ave
- 1115 N King Arthur Ct
- 84 W Garden Ave
- 1120 N King Arthur Ct
