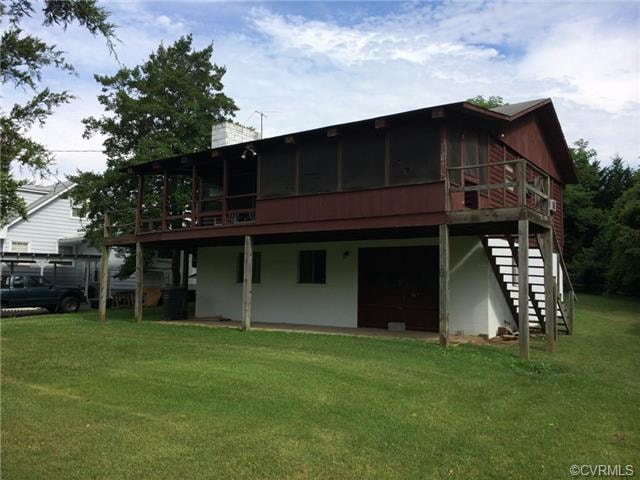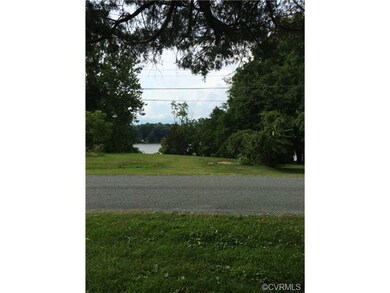
1147 N Lakeshore Dr Louisa, VA 23093
Estimated Value: $260,385 - $487,000
About This Home
As of September 2014REDUCED AND WHAT A DEAL!! Water view home in Gated Community with many amenities. 2 BR's, 2 baths. Family Room and Kitchen are all open and both view a wood burning fireplace. 1 car garage attached to house. Large level yard, screened in porches. This house could be used for anything you desire... Full time residence, Second home, Rental for upstairs and another Rental opportunity for downstairs. Location is awesome for Charlottesville, Richmond or Fredericksburg. BR in basement is not counted but finished. Assessed at $71K.
Last Agent to Sell the Property
George Milam
Lake Anna Island Realty License #0225175500 Listed on: 07/11/2014
Home Details
Home Type
- Single Family
Est. Annual Taxes
- $1,563
Year Built
- 1966
Lot Details
- 6,534
Home Design
- Composition Roof
Interior Spaces
- Property has 2 Levels
- Linoleum Flooring
Bedrooms and Bathrooms
- 2 Bedrooms
- 2 Full Bathrooms
Utilities
- Window Unit Cooling System
- Space Heater
- Conventional Septic
Listing and Financial Details
- Assessor Parcel Number 14951
Ownership History
Purchase Details
Home Financials for this Owner
Home Financials are based on the most recent Mortgage that was taken out on this home.Similar Homes in Louisa, VA
Home Values in the Area
Average Home Value in this Area
Purchase History
| Date | Buyer | Sale Price | Title Company |
|---|---|---|---|
| Kelly Kimberly Ann | $170,000 | Universal Title |
Mortgage History
| Date | Status | Borrower | Loan Amount |
|---|---|---|---|
| Open | Kelly Kimberly Ann | $155,677 |
Property History
| Date | Event | Price | Change | Sq Ft Price |
|---|---|---|---|---|
| 09/26/2014 09/26/14 | Sold | $49,000 | -29.0% | $39 / Sq Ft |
| 09/09/2014 09/09/14 | Pending | -- | -- | -- |
| 07/11/2014 07/11/14 | For Sale | $69,000 | +97.1% | $55 / Sq Ft |
| 07/08/2014 07/08/14 | Sold | $35,000 | -12.3% | -- |
| 06/25/2014 06/25/14 | Pending | -- | -- | -- |
| 06/25/2014 06/25/14 | For Sale | $39,900 | -- | -- |
Tax History Compared to Growth
Tax History
| Year | Tax Paid | Tax Assessment Tax Assessment Total Assessment is a certain percentage of the fair market value that is determined by local assessors to be the total taxable value of land and additions on the property. | Land | Improvement |
|---|---|---|---|---|
| 2024 | $1,563 | $217,100 | $15,000 | $202,100 |
| 2023 | $1,334 | $195,100 | $15,000 | $180,100 |
| 2022 | $1,125 | $156,300 | $15,000 | $141,300 |
| 2021 | $524 | $133,400 | $15,000 | $118,400 |
| 2020 | $886 | $123,100 | $15,000 | $108,100 |
| 2019 | $829 | $115,100 | $15,000 | $100,100 |
| 2018 | $759 | $105,400 | $15,000 | $90,400 |
| 2017 | $570 | $97,400 | $15,000 | $82,400 |
| 2016 | $570 | $79,200 | $15,000 | $64,200 |
| 2015 | $566 | $78,600 | $15,000 | $63,600 |
| 2013 | -- | $73,500 | $12,000 | $61,500 |
Agents Affiliated with this Home
-
Libby Sandridge

Seller's Agent in 2014
Libby Sandridge
Berkshire Hathaway HomeServices PenFed Realty
(540) 223-0350
94 Total Sales
-
G
Seller's Agent in 2014
George Milam
Lake Anna Island Realty
-
Susan Stewart

Buyer's Agent in 2014
Susan Stewart
Howard Hanna Roy Wheeler Realty
(434) 242-3550
248 Total Sales
-

Buyer's Agent in 2014
Terry Milam
Lake Anna Island Realty, Inc.
(434) 996-0724
Map
Source: Central Virginia Regional MLS
MLS Number: 1419795
APN: 13A5-5-501
- 1201 S Lakeshore Dr
- 260 Locust Dr
- 1262 S Lakeshore Dr
- 270 Ellis Dr
- 0 Ellis Dr Unit VALA2007942
- 0 Ellis Dr Unit VALA2007264
- 562 Locust Dr
- Lot #562 Locust Dr
- 0 Dogwood Dr Unit VALA2007846
- 1382 S Lakeshore Dr
- 71 Fairview Rd
- 0 Redbud Dr Unit VALA2007700
- 0 Fairview Rd Unit VALA2007032
- 716 Redbud Dr
- Lot 725 Redbud Dr Unit 725
- Lot 725 Redbud Dr
- lot 693 Redbud Dr
- 1249 N Lakeshore Dr
- 277 Nottingham Rd
- 1346 N Lakeshore Dr
- 1147 N Lakeshore Dr
- 1147 S Lakeshore Dr
- 1161 S Lakeshore Dr
- 1125 S Lakeshore Dr
- 1073 S Lakeshore Dr
- 1181 S Lakeshore Dr
- 279 Locust Dr
- 577 Locust Dr
- 1144 S Lakeshore Dr
- 1182 S Lakeshore Dr
- 1134 Lakeshore
- 00 Locust Dr
- 0 Locust Dr
- 302 Locust Dr
- 1223 S Lakeshore Dr
- 1043 S Lakeshore Dr
- 1128 S Lakeshore Dr
- 1202 Lakeshore
- 1110 S Lakeshore Dr
- 1214 S Lakeshore Dr

