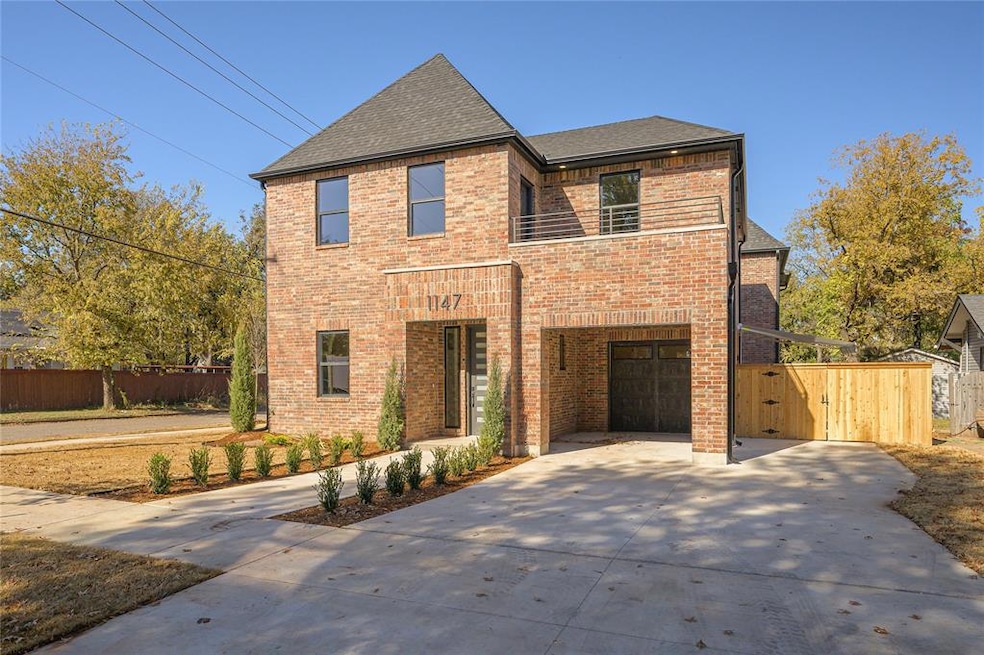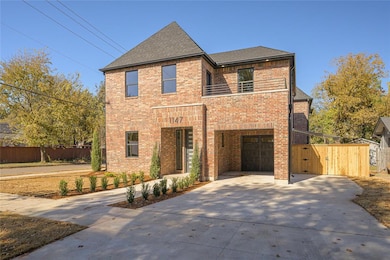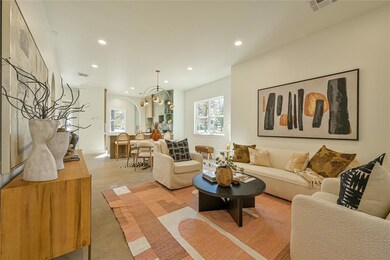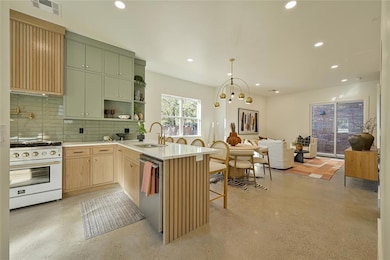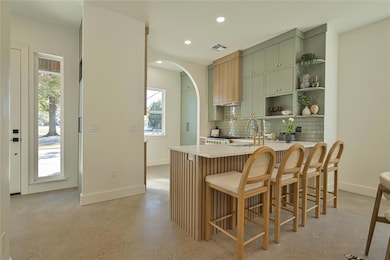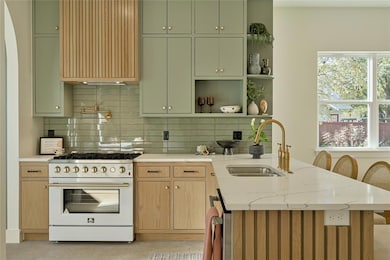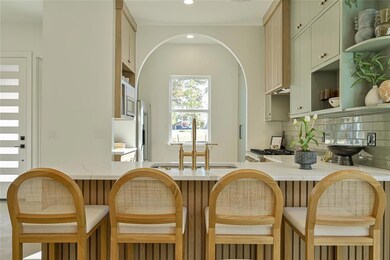1147 NW 41st St Oklahoma City, OK 73118
Helm Farm NeighborhoodEstimated payment $3,250/month
Highlights
- Very Popular Property
- Modern Architecture
- Covered Patio or Porch
- New Construction
- Corner Lot
- Balcony
About This Home
Builder offering $10k in Buyer's closing cost! Discover modern urban living at its finest in this exceptional new construction home located in the heart of Oklahoma City. Perfectly positioned within walking distance to the vibrant Western Ave District and just minutes from Classen Curve and several other OKC entertainment areas, this home places you at the center of it all. Enjoy the best of city life right at your doorstep. Step inside and be welcomed by a striking curved wall and sleek curated concrete floors that set the tone for this architectural masterpiece. The open-concept layout seamlessly connects the kitchen, dining, and living areas under soaring 10-foot ceilings, creating a bright and airy atmosphere ideal for entertaining or relaxing. The kitchen is a true showpiece, featuring custom white oak and designer color cabinetry, color matched tile, a stylish white range, and an elegant arched detail that adds a touch of sophistication. With a spacious pantry, a tucked-away refrigerator, a coffee bar, and a convenient breakfast bar off the dining area, this kitchen is both functional and beautiful. The living and dining areas are designed for comfort and connection, featuring large windows and sliding glass door that open to a private patio. Off the garage, a mud bench and half bath adorned with eye-catching wallpaper provide both convenience and style. Upstairs hosts the luxurious primary suite, two bedrooms, a hall bath, and a laundry. The primary suite impresses with its raised ceiling, oversized closet, and private balcony. The spa-like en suite bathroom is a serene retreat with a double vanity, walk-in shower, and a floating soaking tub. The outdoor space is equally stunning, with a retractable awning, custom concrete, and turf accents for a modern, high-end feel. The patio is accessible from both the living and the garage, which can easily serve as an additional outdoor living. A covered parking area and extended driveway provide ample parking options.
Open House Schedule
-
Thursday, November 20, 20254:00 to 6:00 pm11/20/2025 4:00:00 PM +00:0011/20/2025 6:00:00 PM +00:00Add to Calendar
Home Details
Home Type
- Single Family
Est. Annual Taxes
- $1,757
Year Built
- Built in 2025 | New Construction
Lot Details
- 7,000 Sq Ft Lot
- South Facing Home
- Corner Lot
Parking
- 1 Car Attached Garage
- Garage Door Opener
Home Design
- Modern Architecture
- Brick Exterior Construction
- Slab Foundation
- Composition Roof
Interior Spaces
- 1,974 Sq Ft Home
- 2-Story Property
- Ceiling Fan
- Double Pane Windows
- Inside Utility
- Laundry Room
- Fire and Smoke Detector
Kitchen
- Gas Oven
- Gas Range
- Free-Standing Range
- Dishwasher
- Wood Stained Kitchen Cabinets
- Disposal
Flooring
- Carpet
- Concrete
- Tile
Bedrooms and Bathrooms
- 3 Bedrooms
- Soaking Tub
Outdoor Features
- Balcony
- Covered Patio or Porch
Schools
- Wilson Elementary School
- Moon Middle School
- Douglass High School
Utilities
- Zoned Heating and Cooling
- High Speed Internet
- Cable TV Available
Listing and Financial Details
- Tax Block 027
Map
Home Values in the Area
Average Home Value in this Area
Tax History
| Year | Tax Paid | Tax Assessment Tax Assessment Total Assessment is a certain percentage of the fair market value that is determined by local assessors to be the total taxable value of land and additions on the property. | Land | Improvement |
|---|---|---|---|---|
| 2024 | $1,757 | $15,017 | $3,098 | $11,919 |
| 2023 | $1,757 | $14,302 | $2,056 | $12,246 |
| 2022 | $1,484 | $13,620 | $2,273 | $11,347 |
| 2021 | $1,439 | $13,224 | $2,433 | $10,791 |
| 2020 | $1,410 | $12,839 | $2,592 | $10,247 |
| 2019 | $1,364 | $12,465 | $2,141 | $10,324 |
| 2018 | $1,260 | $12,103 | $0 | $0 |
| 2017 | $1,219 | $11,750 | $2,385 | $9,365 |
| 2016 | $1,180 | $11,407 | $2,284 | $9,123 |
| 2015 | $1,154 | $11,075 | $2,079 | $8,996 |
| 2014 | $1,110 | $10,753 | $2,227 | $8,526 |
Property History
| Date | Event | Price | List to Sale | Price per Sq Ft | Prior Sale |
|---|---|---|---|---|---|
| 11/16/2025 11/16/25 | For Sale | $589,000 | +200.5% | $298 / Sq Ft | |
| 03/20/2024 03/20/24 | Sold | $196,000 | -10.9% | $108 / Sq Ft | View Prior Sale |
| 03/01/2024 03/01/24 | Pending | -- | -- | -- | |
| 01/29/2024 01/29/24 | For Sale | $220,000 | -- | $121 / Sq Ft |
Purchase History
| Date | Type | Sale Price | Title Company |
|---|---|---|---|
| Warranty Deed | -- | -- | |
| Warranty Deed | -- | -- | |
| Warranty Deed | -- | -- | |
| Warranty Deed | -- | -- | |
| Warranty Deed | -- | -- | |
| Warranty Deed | -- | -- | |
| Warranty Deed | $196,000 | American Security Title | |
| Warranty Deed | $97,000 | Old Republic Title Company | |
| Warranty Deed | $43,000 | Old Republic National Title | |
| Warranty Deed | $82,000 | First Amer Title & Trust Co | |
| Interfamily Deed Transfer | -- | First Amer Title & Trust Co |
Mortgage History
| Date | Status | Loan Amount | Loan Type |
|---|---|---|---|
| Previous Owner | $77,600 | New Conventional | |
| Previous Owner | $43,403 | Purchase Money Mortgage |
Source: MLSOK
MLS Number: 1201755
APN: 054854896
- 1139 NW 41st St
- 1205 NW 42nd St
- 0 NW Helm St Unit 1126456
- 1107 NW 42nd St
- 1222 NW 41st St
- 1146 NW 40th St
- 1216 NW 40th St
- 923 NW 43rd St
- 908 NW 41st St
- 913 NW 43rd St
- 903 NW 43rd St
- 840 NW 42nd St
- 1424 NW 44th St
- 1227 NW 45th St
- 1231 NW 45th St
- 1005 NW 45th St
- 908 NW 39th St
- 1127 NW 46th St
- 4330 Granger Ave
- 833 NW 44th St
- 1221 NW 42nd St
- 1112 NW 44th St
- 1008 NW 45th St
- 840 NW 44th St
- 4610 N Classen Blvd
- 1220 NW 36th St
- 1705 NW 40th St
- 913 NW 48th St
- 3714 N Shartel Ave
- 1812-1820 NW 39th St
- 1828 NW 40th St
- 1120 NW 51st St Unit 3
- 1120 NW 51st St Unit 2
- 1120 NW 51st St Unit 1
- 4400 Hemingway Dr Unit 228
- 841 NW 33rd St Unit A
- 525 NW Eubanks St
- 531 NW 48th St
- 1002 W Hill St
- 1201 NW 31st St
