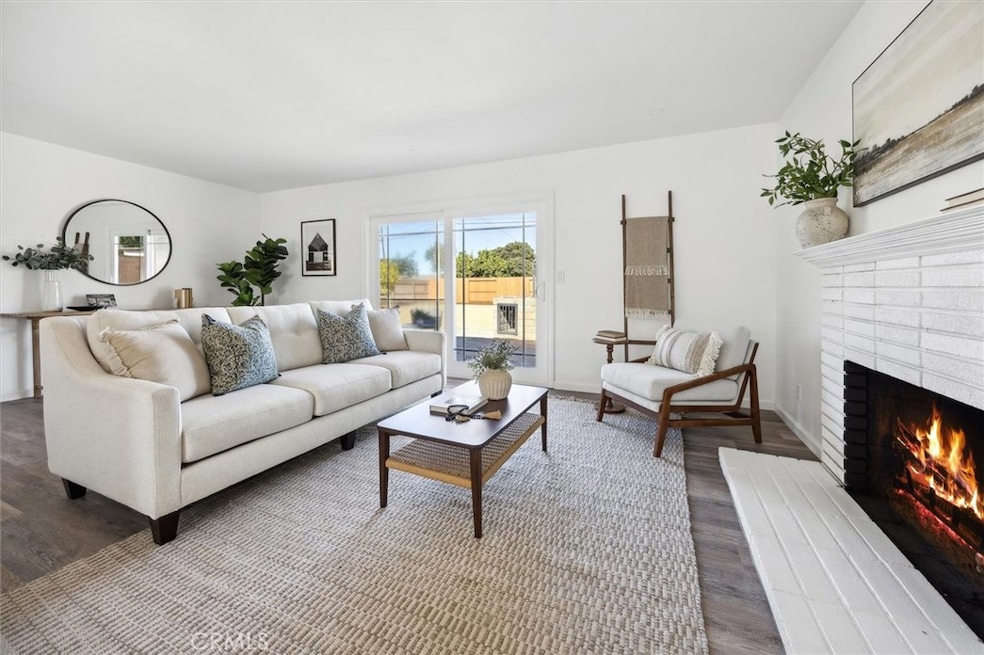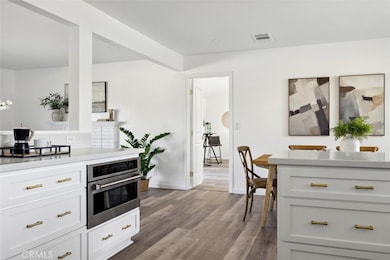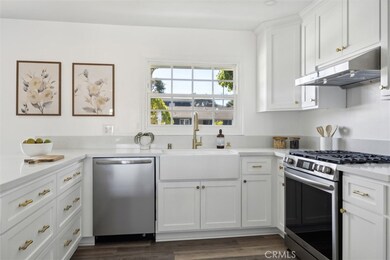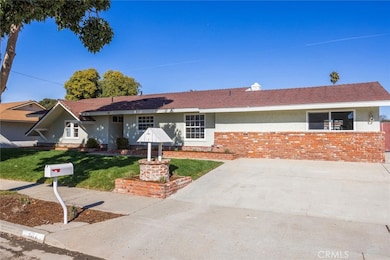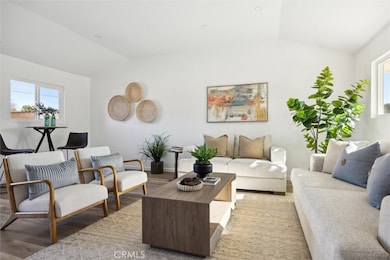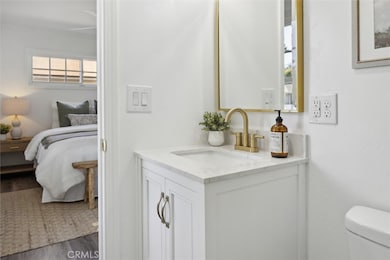
1147 Patterson Rd Santa Maria, CA 93455
Highlights
- RV Access or Parking
- Open Floorplan
- Bonus Room
- Updated Kitchen
- Main Floor Bedroom
- Quartz Countertops
About This Home
As of January 2025Nestled in a sought-after location within the Orcutt School District, this beautifully newly remodeled home combines modern comfort with stylish updates, creating a move-in-ready haven for your family.
The open-concept kitchen flows seamlessly into the living room, creating a perfect space for family gatherings and entertaining. The family room has a wood burning fireplace. The kitchen is a chef's dream, with sleek quartz countertops, brand-new appliances, and ample cabinetry. The home has recessed lighting throughout, luxury vinyl plank flooring, and ceiling fans in all of the bedrooms. Fully remodeled bathrooms with new plumbing, including a soaking tub.
Newly landscaped front yard, freshly painted exterior and interior, and new exterior and interior lighting all adds a touch of elegance to the home. A brand-new fence provides privacy, while the spacious backyard features a drought-tolerant landscape, ideal for low-maintenance outdoor living. Perfect for BBQs and entertaining, the backyard has a Santa Maria-style built-in BBQ that’s ready for your next gathering. For those with recreational vehicles, RV parking is available, offering convenient and secure storage. Set on an oversized lot, there's potential for an ADU (Accessory Dwelling Unit) and large garage to suit your future needs. There is currently a storage shed and utilities are already stubbed for future development.
Located just minutes from grocery stores, restaurants, and with easy access to Highway 101, this home offers both convenience and tranquility. Don’t miss your chance to make this stunning property your own.
Last Agent to Sell the Property
Triad Real Estate Group Brokerage Phone: 805-459-1776 License #01392093 Listed on: 11/14/2024
Home Details
Home Type
- Single Family
Est. Annual Taxes
- $4,781
Year Built
- Built in 1959
Lot Details
- 9,583 Sq Ft Lot
- Back Yard
- Property is zoned 10-R-1
Home Design
- Slab Foundation
- Partial Copper Plumbing
Interior Spaces
- 1,726 Sq Ft Home
- 1-Story Property
- Open Floorplan
- Ceiling Fan
- Recessed Lighting
- Wood Burning Fireplace
- Gas Fireplace
- Family Room with Fireplace
- Family Room Off Kitchen
- Bonus Room
- Storage
- Vinyl Flooring
Kitchen
- Updated Kitchen
- Open to Family Room
- Eat-In Kitchen
- Gas Range
- Dishwasher
- Quartz Countertops
Bedrooms and Bathrooms
- 4 Main Level Bedrooms
- 2 Full Bathrooms
- Stone Bathroom Countertops
- Exhaust Fan In Bathroom
Laundry
- Laundry Room
- Gas And Electric Dryer Hookup
Parking
- Parking Available
- Parking Lot
- RV Access or Parking
Outdoor Features
- Concrete Porch or Patio
Utilities
- Cooling Available
- Forced Air Heating System
- Heating System Uses Natural Gas
- Natural Gas Connected
- Gas Water Heater
Community Details
- No Home Owners Association
Listing and Financial Details
- Tax Lot 210
- Tax Tract Number 10004
- Assessor Parcel Number 103132020
- Seller Considering Concessions
Ownership History
Purchase Details
Home Financials for this Owner
Home Financials are based on the most recent Mortgage that was taken out on this home.Purchase Details
Purchase Details
Home Financials for this Owner
Home Financials are based on the most recent Mortgage that was taken out on this home.Purchase Details
Home Financials for this Owner
Home Financials are based on the most recent Mortgage that was taken out on this home.Purchase Details
Home Financials for this Owner
Home Financials are based on the most recent Mortgage that was taken out on this home.Similar Homes in Santa Maria, CA
Home Values in the Area
Average Home Value in this Area
Purchase History
| Date | Type | Sale Price | Title Company |
|---|---|---|---|
| Grant Deed | $749,000 | Fidelity National Title | |
| Grant Deed | $749,000 | Fidelity National Title | |
| Grant Deed | $550,000 | Fidelity National Title | |
| Grant Deed | $260,000 | Fidelity National | |
| Trustee Deed | $250,750 | Accommodation | |
| Grant Deed | $465,000 | Stewart Title Of Ca Inc |
Mortgage History
| Date | Status | Loan Amount | Loan Type |
|---|---|---|---|
| Open | $695,054 | FHA | |
| Closed | $695,054 | FHA | |
| Previous Owner | $9,133 | FHA | |
| Previous Owner | $21,808 | FHA | |
| Previous Owner | $328,652 | FHA | |
| Previous Owner | $255,877 | FHA | |
| Previous Owner | $255,290 | FHA | |
| Previous Owner | $372,000 | Negative Amortization | |
| Previous Owner | $230,000 | Credit Line Revolving | |
| Previous Owner | $100,000 | Credit Line Revolving | |
| Previous Owner | $118,887 | Unknown |
Property History
| Date | Event | Price | Change | Sq Ft Price |
|---|---|---|---|---|
| 01/02/2025 01/02/25 | Sold | $749,000 | -3.4% | $434 / Sq Ft |
| 11/14/2024 11/14/24 | For Sale | $775,000 | -- | $449 / Sq Ft |
Tax History Compared to Growth
Tax History
| Year | Tax Paid | Tax Assessment Tax Assessment Total Assessment is a certain percentage of the fair market value that is determined by local assessors to be the total taxable value of land and additions on the property. | Land | Improvement |
|---|---|---|---|---|
| 2025 | $4,781 | $550,000 | $300,000 | $250,000 |
| 2023 | $4,781 | $322,567 | $186,099 | $136,468 |
| 2022 | $4,644 | $316,243 | $182,450 | $133,793 |
| 2021 | $4,549 | $310,043 | $178,873 | $131,170 |
| 2020 | $4,514 | $306,865 | $177,039 | $129,826 |
| 2019 | $4,463 | $300,849 | $173,568 | $127,281 |
| 2018 | $4,396 | $294,951 | $170,165 | $124,786 |
| 2017 | $4,239 | $289,169 | $166,829 | $122,340 |
| 2016 | $3,878 | $265,000 | $152,000 | $113,000 |
| 2014 | $3,522 | $247,000 | $142,000 | $105,000 |
Agents Affiliated with this Home
-

Seller's Agent in 2025
Rodessa Newton
Triad Real Estate Group
(805) 459-1776
1 in this area
6 Total Sales
-
N
Buyer's Agent in 2025
NoEmail NoEmail
NONMEMBER MRML
(646) 541-2551
20 in this area
5,776 Total Sales
Map
Source: California Regional Multiple Listing Service (CRMLS)
MLS Number: SC24230185
APN: 103-132-020
- 1146 George Dr
- 1208 Glines Ave
- 1176 Bauer Ave
- 1256 Glines Ave
- 1053 Shultz Ln
- 1108 Via Mavis
- 5018 Michael St
- 802 Blake St
- 1283 Hollysprings Ln
- 1424 Oak Knoll Rd
- 1458 Oakridge Park Rd
- 4319 Valley Dr
- 4571 Harmony Ln
- 4654 Hummel Dr
- 5521 Esplanada Ave
- 1492 Oakridge Park Rd
- 4472 Harmony Ln
- 4445 Maritime Dr
