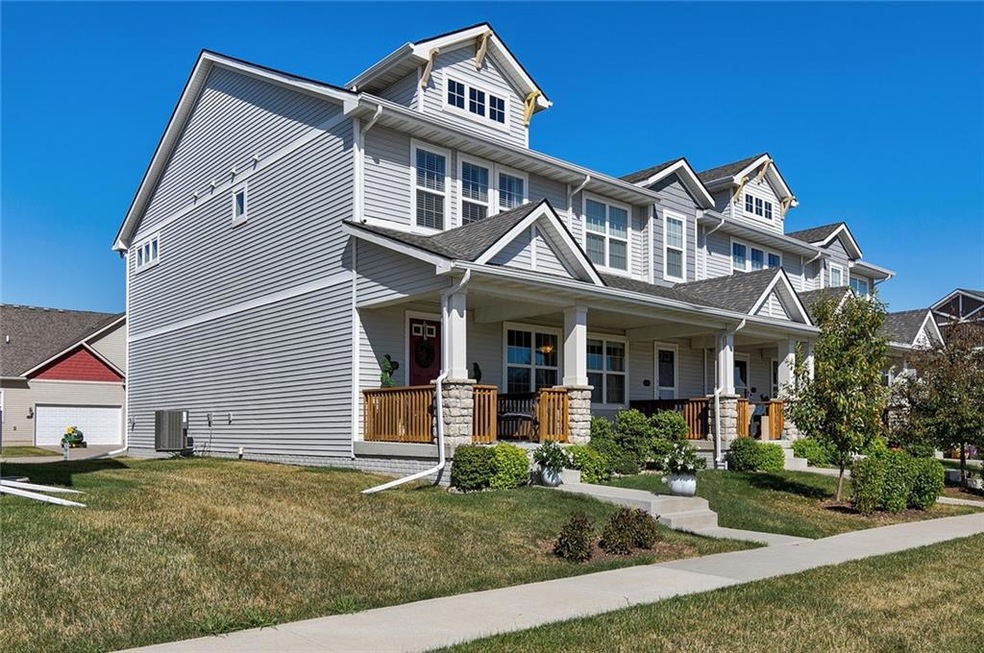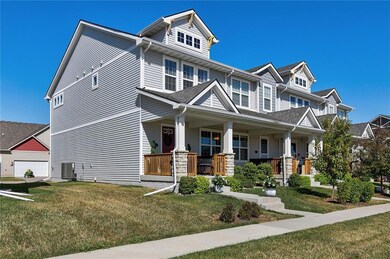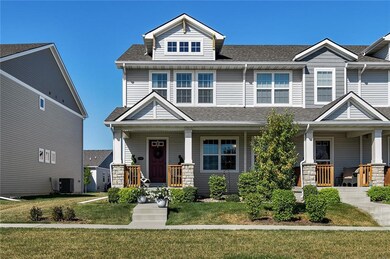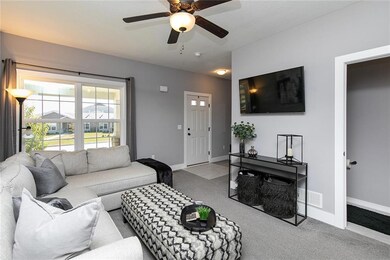
1147 S 91st St West Des Moines, IA 50266
Estimated Value: $297,000 - $382,000
Highlights
- In Ground Pool
- Community Center
- Eat-In Kitchen
- Woodland Hills Elementary Rated A-
- Covered patio or porch
- Tile Flooring
About This Home
As of September 2022Beautiful and perfectly maintained end unit townhome with upgrades centered in one of the most popular newer developments, Mill Ridge! This 3 bed & 2.5 bath home has an open kitchen, living, and dining floor plan with quality finishes and upgrades throughout. Kitchen has stainless steel GE appliances and quartz countertops with plenty of space. Heading upstairs you will find a substantial master bedroom with tray ceiling, en suite, dual vanity, tiled shower, and walk-in closet. Down the hall there are two other large bedrooms with a full dual vanity shared bath. Laundry room conveniently placed between bedrooms with built in countertop and washer/dryer included. Two stall garage newly painted with built in shelving. Pet friendly neighborhood. Carefree living is easy in this development with a community clubhouse, pool, mowing, snow removal & exterior maintenance! Just a minute commute to everything Jordan Creek has to offer and in the Waukee School District. Call an agent today for a showing!
Townhouse Details
Home Type
- Townhome
Est. Annual Taxes
- $4,445
Year Built
- Built in 2017
Lot Details
- 3,049 Sq Ft Lot
- Irrigation
HOA Fees
- $225 Monthly HOA Fees
Home Design
- Asphalt Shingled Roof
- Vinyl Siding
Interior Spaces
- 1,519 Sq Ft Home
- 2-Story Property
- Drapes & Rods
- Family Room
- Unfinished Basement
Kitchen
- Eat-In Kitchen
- Stove
- Microwave
- Dishwasher
Flooring
- Carpet
- Laminate
- Tile
Bedrooms and Bathrooms
- 3 Bedrooms
Laundry
- Laundry on upper level
- Dryer
- Washer
Parking
- 2 Car Attached Garage
- Driveway
Outdoor Features
- In Ground Pool
- Covered patio or porch
Utilities
- Central Air
- Heat Pump System
Listing and Financial Details
- Assessor Parcel Number 1622228036
Community Details
Overview
- Hubbell Community Mgmt Association
Amenities
- Community Center
Recreation
- Community Pool
- Snow Removal
Ownership History
Purchase Details
Home Financials for this Owner
Home Financials are based on the most recent Mortgage that was taken out on this home.Purchase Details
Home Financials for this Owner
Home Financials are based on the most recent Mortgage that was taken out on this home.Similar Homes in the area
Home Values in the Area
Average Home Value in this Area
Purchase History
| Date | Buyer | Sale Price | Title Company |
|---|---|---|---|
| Jmjk Llc | $298,000 | None Listed On Document | |
| Manning Sean P | $230,000 | None Available |
Mortgage History
| Date | Status | Borrower | Loan Amount |
|---|---|---|---|
| Previous Owner | Manning Sean | $222,472 | |
| Previous Owner | Manning Sean | $222,472 | |
| Previous Owner | Manning Sean P | $225,511 | |
| Previous Owner | Manning Sean P | $225,834 |
Property History
| Date | Event | Price | Change | Sq Ft Price |
|---|---|---|---|---|
| 09/02/2022 09/02/22 | Sold | $298,000 | -0.6% | $196 / Sq Ft |
| 08/10/2022 08/10/22 | Pending | -- | -- | -- |
| 08/05/2022 08/05/22 | For Sale | $299,900 | +30.4% | $197 / Sq Ft |
| 09/26/2018 09/26/18 | Sold | $230,000 | 0.0% | $150 / Sq Ft |
| 09/26/2018 09/26/18 | Pending | -- | -- | -- |
| 08/11/2017 08/11/17 | For Sale | $229,900 | -- | $150 / Sq Ft |
Tax History Compared to Growth
Tax History
| Year | Tax Paid | Tax Assessment Tax Assessment Total Assessment is a certain percentage of the fair market value that is determined by local assessors to be the total taxable value of land and additions on the property. | Land | Improvement |
|---|---|---|---|---|
| 2023 | $4,298 | $264,870 | $50,000 | $214,870 |
| 2022 | $4,152 | $238,400 | $50,000 | $188,400 |
| 2021 | $4,152 | $233,370 | $50,000 | $183,370 |
| 2020 | $4,192 | $228,170 | $55,000 | $173,170 |
| 2019 | $2,454 | $228,170 | $55,000 | $173,170 |
| 2018 | $2,454 | $122,390 | $55,000 | $67,390 |
| 2017 | $0 | $460 | $460 | $0 |
Agents Affiliated with this Home
-
Sean Manning

Seller's Agent in 2022
Sean Manning
Simply Better Realty, LLC
(515) 822-2724
16 in this area
98 Total Sales
-
Renee Geurkink

Buyer's Agent in 2022
Renee Geurkink
RE/MAX
(515) 494-1065
11 in this area
63 Total Sales
-
Debra McGhee

Seller's Agent in 2018
Debra McGhee
Iowa Realty Mills Crossing
(515) 360-3652
62 in this area
115 Total Sales
-
Paul Barnes

Seller Co-Listing Agent in 2018
Paul Barnes
Iowa Realty Mills Crossing
(515) 577-7285
60 in this area
107 Total Sales
-
Tom Miller

Buyer's Agent in 2018
Tom Miller
EXP Realty, LLC
(515) 729-2362
7 in this area
105 Total Sales
Map
Source: Des Moines Area Association of REALTORS®
MLS Number: 657728
APN: 16-22-228-036
- 1228 S Atticus St
- 1195 S 91st St
- 1149 S Atticus St
- 9024 Calpurnia Dr
- 1278 S Radley St
- 1122 S Radley
- 9078 Mockingbird Dr
- 9042 Mockingbird Dr
- 9020 Mockingbird Dr
- 1216 S 92nd St
- 1230 S 92nd St
- 1410 S 91st St
- 1404 S 91st St
- 1485 S 91st St
- 1428 S 91st St
- 1416 S 91st St
- 1422 S 91st St
- 1449 S 91st St
- 1413 S 91st St
- 1258 S 92nd St
- 1147 S 91st St
- 1139 S 91st St
- 1151 S 91st St
- 1155 S 91st St
- 1135 S 91st St
- 1159 S 91st St
- 1161 S 91st St
- 1113 S 91st St
- 1163 S 91st St
- 1146 S Atticus St
- 1152 S Atticus St
- 1134 S Atticus St
- 9054 Jean Louise Dr
- 1169 S 91st St
- 1111 S 91st St
- 1158 S Atticus St
- 1128 S Atticus St
- 1109 S 91st St
- 1173 S 91st St
- 1164 S Atticus St






