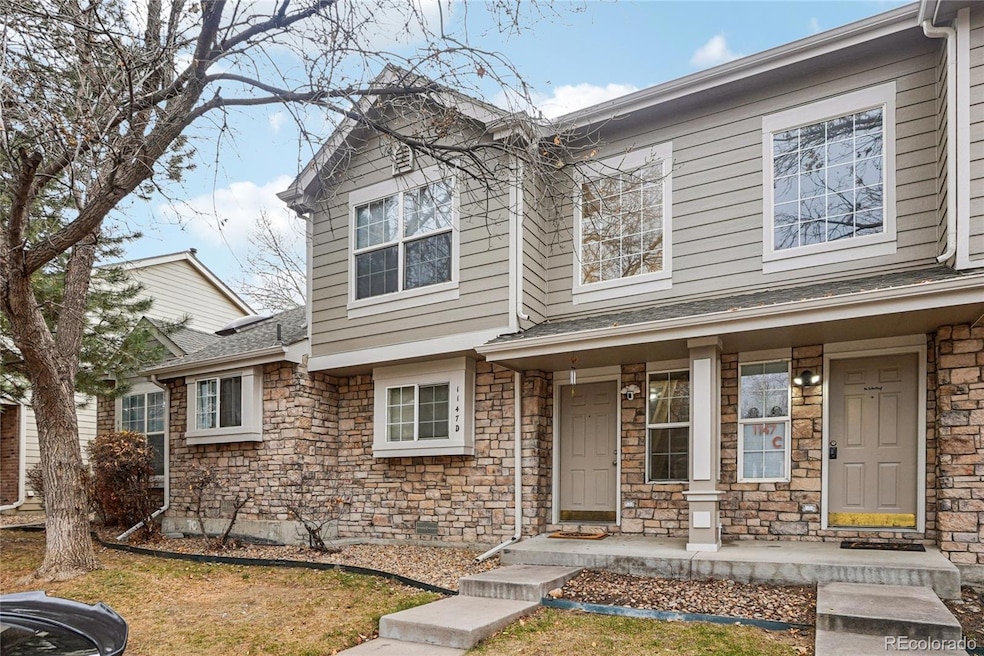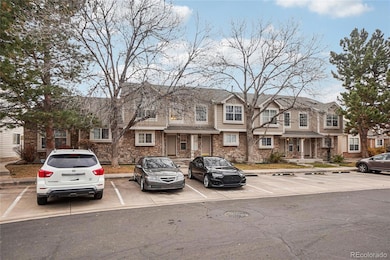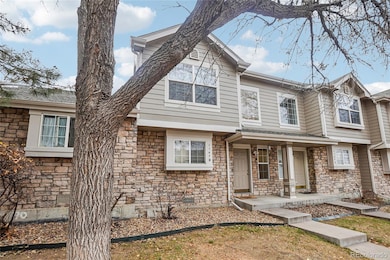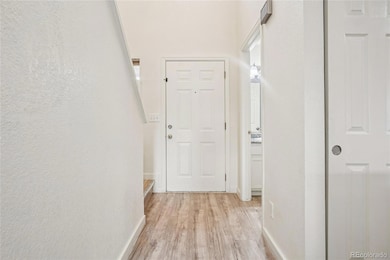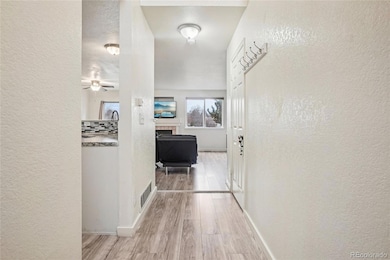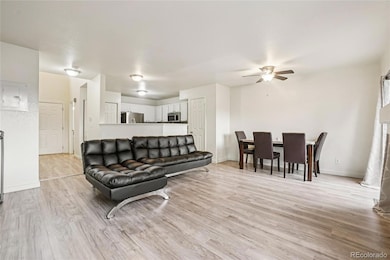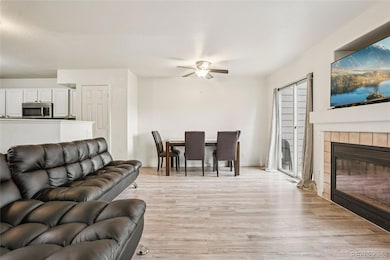1147 S Ventura Cir Unit D Aurora, CO 80017
Aurora Highlands NeighborhoodEstimated payment $2,276/month
Highlights
- Fitness Center
- Primary Bedroom Suite
- Clubhouse
- Outdoor Pool
- City View
- Contemporary Architecture
About This Home
Welcome to this beautifully updated 2-bedroom, 2.5-bathroom townhome in the highly desirable Quail Run community of Aurora. Featuring 1,272 square feet of open concept living, this home delivers modern comfort paired with unbeatable convenience. Step inside to an inviting living room filled with natural light, updated laminate flooring, & a cozy gas fireplace that creates the perfect space to unwind or entertain. The kitchen flows seamlessly into the dining area and showcases granite countertops, stainless steel appliances, stylish new backsplash, ample cabinetry, & a generous pantry. A sliding glass door leads to the private fenced patio & deck, ideal for relaxing after a long day or enjoying Colorado evenings. Main level laundry & a convenient powder bath add everyday functionality. Upstairs offers two spacious primary suites with soft carpet & large windows. One suite includes a walk-in closet, while the upstairs bathroom was recently remodeled with slate tile showers for a clean, modern feel. Additional upgrades include one-year-old laminate flooring on the main level and stairs, plus a newer refrigerator that is negotiable. Ceiling fans, central AC, furnace, & a gas fireplace keep this home comfortable year-round. Neutral tones throughout make it easy to visualize your personal style. Perfect for owner occupants or as a strong investment property with low maintenance appeal. Enjoy one reserved parking space plus ample guest parking. HOA amenities include a pool, fitness center, clubhouse, tennis and pickleball courts. Walking distance to Buckley Space Force Base and close to E-470, DIA, shopping, dining, entertainment, Highland Hollows Park, & trail systems. Quick access to Denver and the Rocky Mountains makes this location a win. Move-in ready, lifestyle-friendly, and priced to impress. Do not miss this opportunity. Welcome home. Buyers may qualify for special PNC CRA program benefits $7500 which can include reduced down payment options! ASK for details
Listing Agent
Real Broker, LLC DBA Real Brokerage Email: dfordgreen@gmail.com,303-503-2650 License #100066314 Listed on: 11/21/2025
Townhouse Details
Home Type
- Townhome
Est. Annual Taxes
- $1,782
Year Built
- Built in 1996 | Remodeled
Lot Details
- Two or More Common Walls
- Cul-De-Sac
- East Facing Home
- Partially Fenced Property
- Landscaped
HOA Fees
- $480 Monthly HOA Fees
Parking
- 2 Parking Spaces
Home Design
- Contemporary Architecture
- Frame Construction
- Stone Siding
- Vinyl Siding
Interior Spaces
- 1,272 Sq Ft Home
- 2-Story Property
- High Ceiling
- Ceiling Fan
- Skylights
- Window Treatments
- Great Room with Fireplace
- Dining Room
- City Views
- Crawl Space
- Laundry Room
Kitchen
- Oven
- Cooktop
- Microwave
- Dishwasher
- Granite Countertops
- Disposal
Flooring
- Carpet
- Laminate
Bedrooms and Bathrooms
- 2 Bedrooms
- Primary Bedroom Suite
- En-Suite Bathroom
- Walk-In Closet
Home Security
Outdoor Features
- Outdoor Pool
- Covered Patio or Porch
- Rain Gutters
Location
- Ground Level
Schools
- Arkansas Elementary School
- Mrachek Middle School
- Rangeview High School
Utilities
- Forced Air Heating and Cooling System
- Cable TV Available
Listing and Financial Details
- Exclusions: Seller's personal possessions, Refrigerator negotiable
- Assessor Parcel Number 033744918
Community Details
Overview
- Association fees include ground maintenance, road maintenance, sewer, snow removal, trash, water
- Quail Run Association Inc. Association, Phone Number (303) 368-8756
- Quail Run Subdivision
- Community Parking
- Seasonal Pond
- Greenbelt
Recreation
- Tennis Courts
- Fitness Center
- Community Spa
Pet Policy
- Dogs and Cats Allowed
Additional Features
- Clubhouse
- Fire and Smoke Detector
Map
Home Values in the Area
Average Home Value in this Area
Tax History
| Year | Tax Paid | Tax Assessment Tax Assessment Total Assessment is a certain percentage of the fair market value that is determined by local assessors to be the total taxable value of land and additions on the property. | Land | Improvement |
|---|---|---|---|---|
| 2024 | $1,728 | $18,593 | -- | -- |
| 2023 | $1,728 | $18,593 | $0 | $0 |
| 2022 | $1,737 | $17,299 | $0 | $0 |
| 2021 | $1,793 | $17,299 | $0 | $0 |
| 2020 | $1,664 | $15,981 | $0 | $0 |
| 2019 | $1,655 | $15,981 | $0 | $0 |
| 2018 | $1,443 | $13,651 | $0 | $0 |
| 2017 | $1,256 | $13,651 | $0 | $0 |
| 2016 | $989 | $10,531 | $0 | $0 |
| 2015 | $955 | $10,531 | $0 | $0 |
| 2014 | $633 | $6,718 | $0 | $0 |
| 2013 | -- | $7,000 | $0 | $0 |
Property History
| Date | Event | Price | List to Sale | Price per Sq Ft |
|---|---|---|---|---|
| 11/21/2025 11/21/25 | For Sale | $312,000 | -- | $245 / Sq Ft |
Purchase History
| Date | Type | Sale Price | Title Company |
|---|---|---|---|
| Warranty Deed | $214,000 | Land Title Guarantee Co | |
| Warranty Deed | $195,000 | Stewart Title | |
| Deed | $105,713 | Williams Title Guaranty & Es | |
| Special Warranty Deed | -- | None Available | |
| Warranty Deed | $152,000 | -- | |
| Warranty Deed | $133,000 | -- | |
| Quit Claim Deed | -- | First American Heritage Titl | |
| Quit Claim Deed | -- | -- | |
| Warranty Deed | $87,530 | North American Title |
Mortgage History
| Date | Status | Loan Amount | Loan Type |
|---|---|---|---|
| Open | $207,580 | New Conventional | |
| Previous Owner | $115,000 | New Conventional | |
| Previous Owner | $84,550 | Purchase Money Mortgage | |
| Previous Owner | $147,668 | FHA | |
| Previous Owner | $129,209 | FHA | |
| Previous Owner | $84,904 | No Value Available |
Source: REcolorado®
MLS Number: 4281431
APN: 1975-21-1-20-008
- 1179 S Waco St Unit E
- 1199 S Waco St Unit E
- 1159 S Waco St Unit C
- 18131 E Arizona Ave Unit F
- 18131 E Arizona Ave Unit B
- 1148 S Ventura Cir Unit C
- 1172 S Zeno Way Unit F
- 18172 E Arizona Ave Unit A
- 18193 E Alabama Place Unit C
- 18234 E Arizona Ave Unit B
- 18234 E Arizona Ave Unit H
- 1167 S Walden Ct
- 1110 S Waco St Unit D
- 1100 S Waco St Unit G
- 1100 S Waco St Unit D
- 18312 E Kansas Place
- 1099 S Walden Way Unit 205
- 17881 E Wyoming Place
- 17871 E Wyoming Place
- 1154 S Truckee Way
- 1089 S Walden Way
- 18320 E Mississippi Ave
- 17880 E Louisiana Ave
- 1055 S Zeno Way
- 882 S Uravan Ct
- 17333 E Kansas Place
- 1191 S Richfield St
- 18031 E Kentucky Ave Unit 103
- 18103 E Kentucky Ave Unit 203
- 18163 E Kentucky Ave
- 18003 E Ohio Ave Unit 102
- 1497 S Andes Way
- 1417 S Biscay Way
- 912 S Yampa St Unit Foxdale Condominium
- 913 S Zeno Way Unit 206
- 17053 E Tennessee Dr Unit 207
- 17401 E Gunnison Place
- 17053 E Tennessee Dr Unit 212
- 17036 E Ohio Dr
- 17032 E Arkansas Dr
